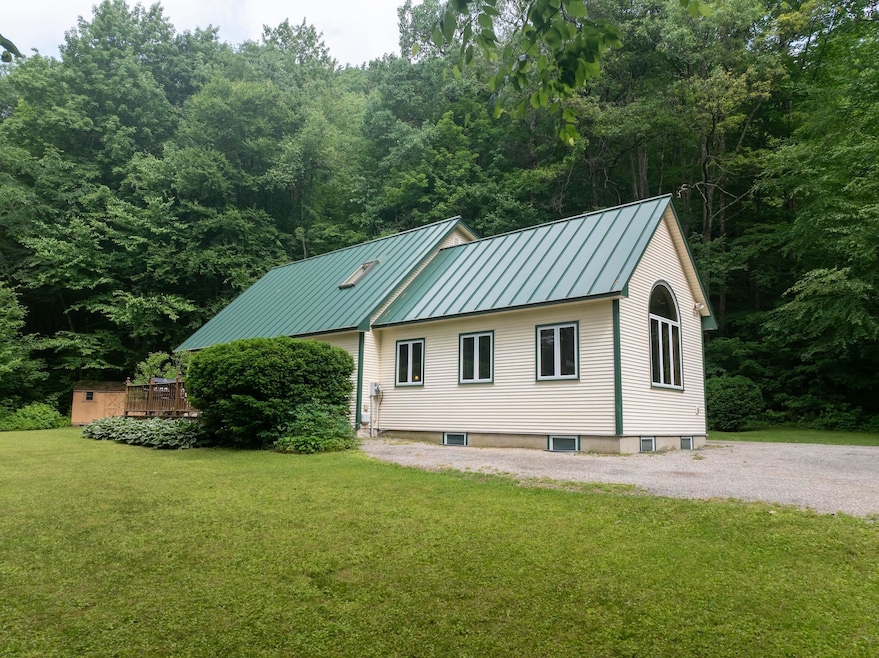1849 Big Hollow Rd Starksboro, VT 05487
Estimated payment $3,453/month
Highlights
- 3.2 Acre Lot
- Wooded Lot
- Cathedral Ceiling
- Deck
- Saltbox Architecture
- Wood Flooring
About This Home
**OPEN HOUSE CANCELLED**
Welcome to this gorgeous country home in the quaint and scenic town of Starksboro, VT! This rural charmer has space to spread out with 3 bedrooms and an office with closet, 2 bathrooms, an uncovered deck for grilling and sunshine, a screened in porch, a finished basement rec space currently used as a media room lounge, and an unfinished basement space with tall ceilings for the in-home gym, laundry & storage with egress stairs to the yard. On 3.2 acres you will love the lush grass, perennial garden beds, and low maintenance exterior of this home! Centrally located for work and play at 25 minutes to Williston, 15 minutes to Bristol, 35 minutes to Middlebury, 25 minutes to Mad River Glenn, 40 minutes to Sugarbush, an hour to Stowe. Work from home is no problem with highspeed internet through Comcast. The current owners have an EV charger installed and ready, as well as electrical supply and box for the addition of a hot tub or second EV charging off the screened porch. Come check out idealistic Vermont living in the sweet town of Starksboro
Listing Agent
KW Vermont Brokerage Phone: 802-373-7629 License #082.0127506 Listed on: 06/25/2025

Home Details
Home Type
- Single Family
Est. Annual Taxes
- $6,932
Year Built
- Built in 1987
Lot Details
- 3.2 Acre Lot
- Property fronts a private road
- Sloped Lot
- Wooded Lot
- Property is zoned LDRC
Home Design
- Saltbox Architecture
- Concrete Foundation
- Wood Frame Construction
- Metal Roof
- Vinyl Siding
Interior Spaces
- Property has 2 Levels
- Bar
- Woodwork
- Cathedral Ceiling
- Skylights
- Natural Light
- Screened Porch
- Basement
- Interior Basement Entry
- Fire and Smoke Detector
Kitchen
- Gas Range
- Dishwasher
Flooring
- Wood
- Carpet
- Tile
Bedrooms and Bathrooms
- 3 Bedrooms
- Main Floor Bedroom
- Bathroom on Main Level
- 2 Bathrooms
Laundry
- Dryer
- Washer
Parking
- Gravel Driveway
- 1 to 5 Parking Spaces
Accessible Home Design
- Kitchen has a 60 inch turning radius
- Hard or Low Nap Flooring
- Low Pile Carpeting
Outdoor Features
- Deck
- Shed
Schools
- Robinson Elementary School
- Mount Abraham Union Mid/High Middle School
- Mount Abraham Uhsd 28 High School
Utilities
- Baseboard Heating
- Hot Water Heating System
- Underground Utilities
- 220 Volts
- Propane
- Private Water Source
- Drilled Well
- Septic Tank
- Leach Field
- Phone Available
Community Details
- Electric Vehicle Charging Station
Map
Home Values in the Area
Average Home Value in this Area
Tax History
| Year | Tax Paid | Tax Assessment Tax Assessment Total Assessment is a certain percentage of the fair market value that is determined by local assessors to be the total taxable value of land and additions on the property. | Land | Improvement |
|---|---|---|---|---|
| 2023 | $6,614 | $269,100 | $58,200 | $210,900 |
| 2022 | $6,488 | $269,100 | $58,200 | $210,900 |
| 2021 | $6,320 | $269,100 | $58,200 | $210,900 |
| 2020 | $6,394 | $269,100 | $58,200 | $210,900 |
| 2019 | $6,034 | $269,100 | $58,200 | $210,900 |
| 2018 | $5,816 | $269,100 | $58,200 | $210,900 |
Property History
| Date | Event | Price | Change | Sq Ft Price |
|---|---|---|---|---|
| 06/27/2025 06/27/25 | Pending | -- | -- | -- |
| 06/25/2025 06/25/25 | For Sale | $525,000 | -- | $227 / Sq Ft |
Purchase History
| Date | Type | Sale Price | Title Company |
|---|---|---|---|
| Deed | $255,000 | -- |
Source: PrimeMLS
MLS Number: 5048376
APN: 615-193-10333
- 480 Dugway Ln
- 0 Maple Hill Dr
- Lot 2 Mason Hill N
- Lot 1 Mason Hill N
- Lot 3 Mason Hill N
- 127 Hidden Acres Dr
- 130 Thrasher Rd
- 7906 Main Rd
- 14312 Route 116
- 3825 Silver St
- 55 Honey Hill Rd
- 654 Bristol Rd
- 1890 Bristol Rd
- 0 Gilman Rd Unit 4959564
- 1890-A Bristol Rd
- 2678 Silver St
- 3848 Main Rd
- 101 Hardscrabble Rd
- 4034 Vt Route 17
- 0 Upper Meehan Rd






