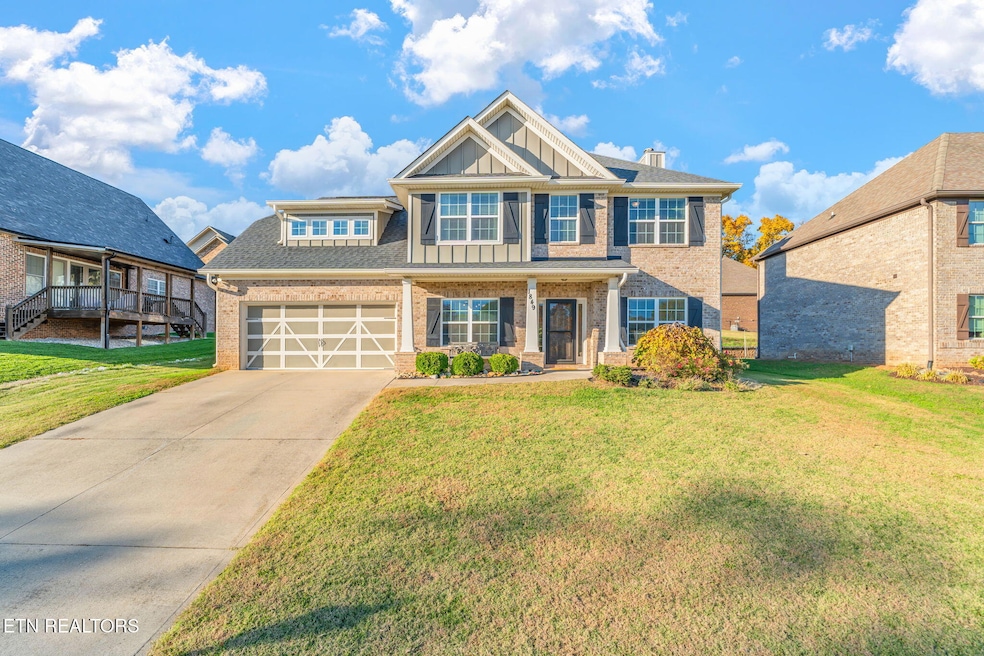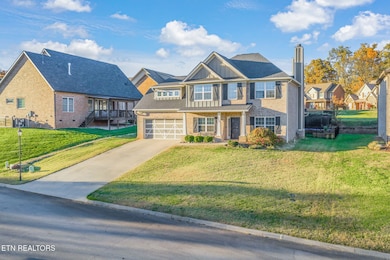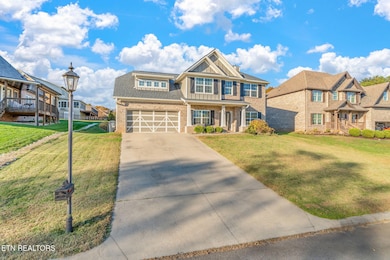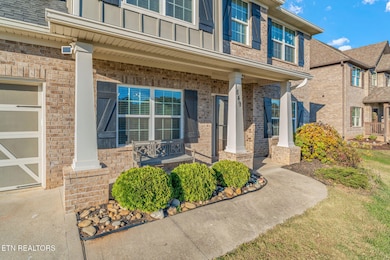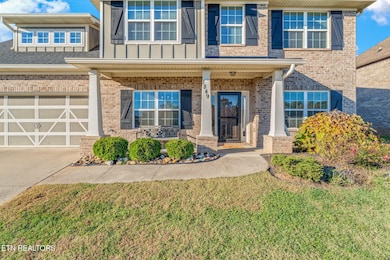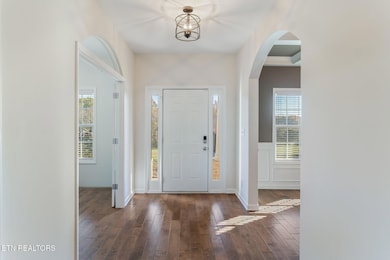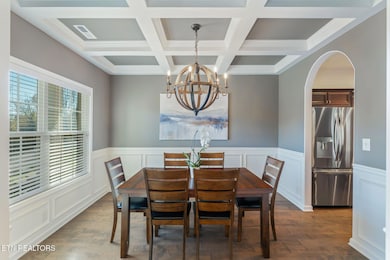1849 Britts Dr Lenoir City, TN 37772
Estimated payment $3,426/month
Highlights
- Landscaped Professionally
- Cathedral Ceiling
- Main Floor Primary Bedroom
- Traditional Architecture
- Wood Flooring
- 2 Fireplaces
About This Home
Welcome home to this stunning all-brick beauty in the sought-after Rockingham subdivision! Built in 2016, this 4-bedroom, 3.5-bath, 2,856 Sq Ft home offers an ideal blend of comfort and craftsmanship. The open floor plan features hardwood floors, a spacious living area with a wood-burning fireplace, and a chef's kitchen complete with granite countertops, stainless steel appliances, and an island perfect for entertaining. The main-level primary suite offers a luxurious bath with a tiled walk-in shower and a custom closet. Additionally, a separate main-level home office provides a bright, functional space for work-from-home living. Upstairs, you'll find three additional bedrooms, two full baths, and a versatile bonus room perfect for a playroom, media space, or second home office. Outside, enjoy a covered patio with a gas fireplace overlooking a private, fenced backyard — perfect for year-round relaxation and entertaining. Nestled in a peaceful neighborhood, this home provides easy access to Turkey Creek shopping, schools, and I-75. Move-in ready and beautifully maintained, this home checks all the boxes! **Agents please see agent instructions.
Home Details
Home Type
- Single Family
Est. Annual Taxes
- $1,660
Year Built
- Built in 2016
Lot Details
- 2,546 Sq Ft Lot
- Lot Dimensions are 75 x 112
- Fenced Yard
- Landscaped Professionally
- Lot Has A Rolling Slope
- Rain Sensor Irrigation System
HOA Fees
- $21 Monthly HOA Fees
Parking
- 2 Car Attached Garage
- Parking Available
- Garage Door Opener
Home Design
- Traditional Architecture
- Brick Exterior Construction
- Slab Foundation
- Brick Frame
Interior Spaces
- 2,856 Sq Ft Home
- Tray Ceiling
- Cathedral Ceiling
- Ceiling Fan
- 2 Fireplaces
- Wood Burning Fireplace
- Gas Log Fireplace
- Vinyl Clad Windows
- Drapes & Rods
- Formal Dining Room
- Home Office
- Bonus Room
- Storage
- Fire and Smoke Detector
Kitchen
- Breakfast Bar
- Self-Cleaning Oven
- Range
- Microwave
- Dishwasher
- Kitchen Island
- Disposal
Flooring
- Wood
- Carpet
- Tile
Bedrooms and Bathrooms
- 4 Bedrooms
- Primary Bedroom on Main
- Walk-In Closet
- Walk-in Shower
Laundry
- Laundry Room
- Washer and Dryer Hookup
Outdoor Features
- Covered Patio or Porch
Schools
- Eatons Elementary School
- North Middle School
- Loudon High School
Utilities
- Central Heating and Cooling System
- Internet Available
Community Details
- Rockingham Subdivision
- Mandatory home owners association
Listing and Financial Details
- Assessor Parcel Number 010F A 019.00
- Tax Block 19
Map
Home Values in the Area
Average Home Value in this Area
Tax History
| Year | Tax Paid | Tax Assessment Tax Assessment Total Assessment is a certain percentage of the fair market value that is determined by local assessors to be the total taxable value of land and additions on the property. | Land | Improvement |
|---|---|---|---|---|
| 2025 | $1,660 | $93,875 | $10,000 | $83,875 |
| 2023 | $1,425 | $93,875 | $0 | $0 |
| 2022 | $1,425 | $93,875 | $10,000 | $83,875 |
| 2021 | $1,408 | $92,725 | $10,000 | $82,725 |
| 2020 | $1,397 | $92,725 | $10,000 | $82,725 |
| 2019 | $1,397 | $77,475 | $10,000 | $67,475 |
| 2018 | $1,397 | $77,475 | $10,000 | $67,475 |
| 2017 | $1,397 | $77,475 | $10,000 | $67,475 |
| 2016 | $209 | $11,250 | $11,250 | $0 |
| 2015 | $209 | $11,250 | $11,250 | $0 |
| 2014 | -- | $11,250 | $11,250 | $0 |
Property History
| Date | Event | Price | List to Sale | Price per Sq Ft | Prior Sale |
|---|---|---|---|---|---|
| 11/07/2025 11/07/25 | For Sale | $619,900 | +16.7% | $217 / Sq Ft | |
| 07/22/2022 07/22/22 | Sold | $531,000 | +4.1% | $187 / Sq Ft | View Prior Sale |
| 06/16/2022 06/16/22 | Pending | -- | -- | -- | |
| 06/09/2022 06/09/22 | For Sale | $509,900 | +11.9% | $179 / Sq Ft | |
| 11/23/2021 11/23/21 | Sold | $455,500 | +47.0% | $160 / Sq Ft | View Prior Sale |
| 12/28/2016 12/28/16 | Sold | $309,900 | 0.0% | $112 / Sq Ft | View Prior Sale |
| 11/02/2016 11/02/16 | Pending | -- | -- | -- | |
| 03/25/2016 03/25/16 | For Sale | $309,900 | +883.8% | $112 / Sq Ft | |
| 06/17/2015 06/17/15 | Sold | $31,500 | -- | -- | View Prior Sale |
Purchase History
| Date | Type | Sale Price | Title Company |
|---|---|---|---|
| Warranty Deed | $531,000 | None Listed On Document | |
| Warranty Deed | $531,000 | None Listed On Document | |
| Warranty Deed | $455,500 | None Available | |
| Warranty Deed | $309,900 | -- | |
| Warranty Deed | $31,500 | -- | |
| Deed | $56,000 | -- | |
| Trustee Deed | $46,400 | -- | |
| Warranty Deed | $120,000 | -- |
Mortgage History
| Date | Status | Loan Amount | Loan Type |
|---|---|---|---|
| Open | $300,000 | Balloon | |
| Closed | $300,000 | Balloon | |
| Previous Owner | $352,000 | New Conventional | |
| Previous Owner | $176,900 | New Conventional | |
| Previous Owner | $240,000 | New Conventional |
Source: East Tennessee REALTORS® MLS
MLS Number: 1321200
APN: 010F-A-019.00
- 180 Hatteras Cir
- 6960 Highway 70 E
- 430 Oak Chase Blvd
- 565 Timberline Dr
- 577 Timberline Dr
- 103 Chalmette Way
- 1372 Old Hickory Ln
- 2216 Old Hickory Ln
- 1864 Old Hickory Ln
- 9960 Shaw Ferry Rd
- 2557 Creekwood Park Blvd
- 0 Highway 321 N Unit 1511358
- 2650 Fieldstone Dr
- 200 Windswept Dr
- 2150 Hirst Cir
- 376 Thornton Dr
- 769 Battlecreek Way
- 455 Maclaren Way
- 1135 Oak Chase Blvd
- 3000 Hirst Cir
- 245 Creekwood Cove Ln
- 102 Whistle
- 494 Town Creek Pkwy
- 432 Judson Way
- 171 Cory Dr
- 375 Harper Village Way
- 1774 Bird Rd Unit LEASE
- 700 Town Creek Pkwy
- 1400 Pine Top St
- 114 Delaney Way
- 13120 Royal Palm Way
- 172 Goldheart Rd
- 335 Flora Dr
- 1914 Inspiration Rd
- 218 Baltusrol Rd
- 12134 Evergreen Terrace Ln
- 437 Chapel Grove Ln
- 11952 Hardin Valley Rd
- 11613 Vista Terrace Way
- 200 Brooklawn St
