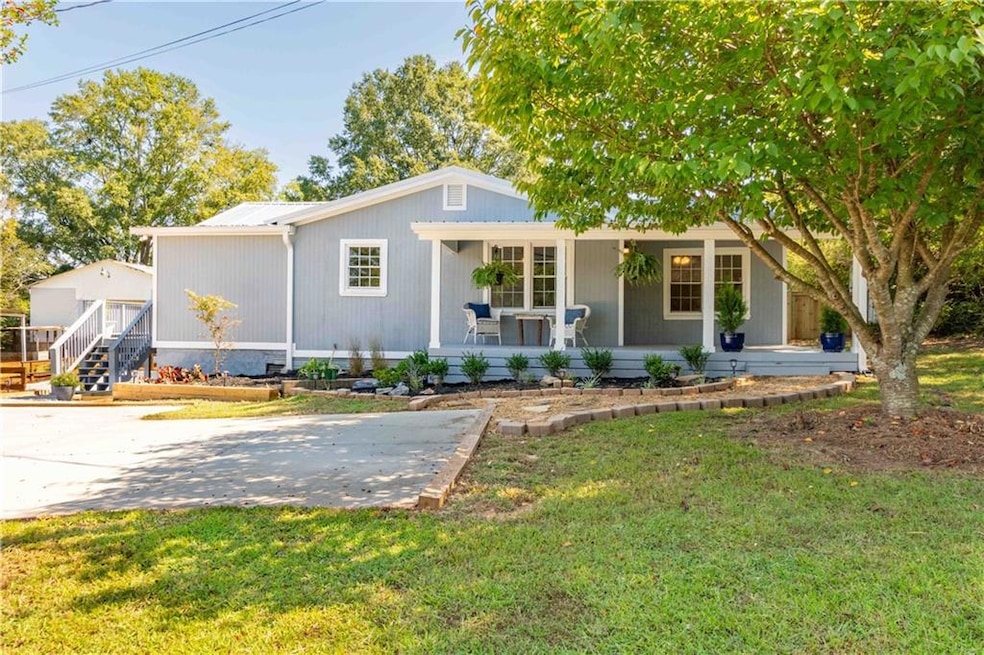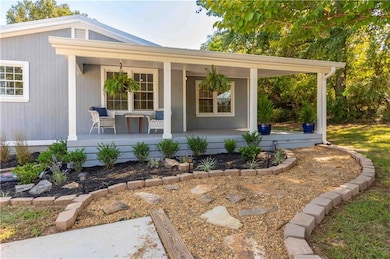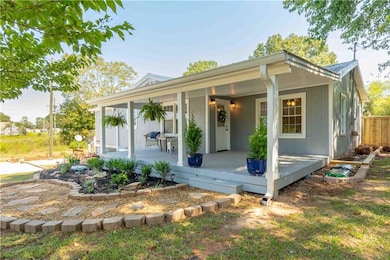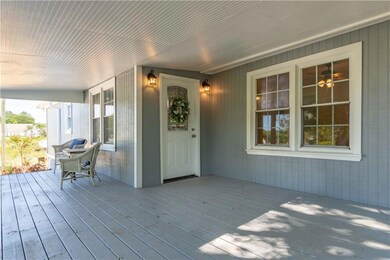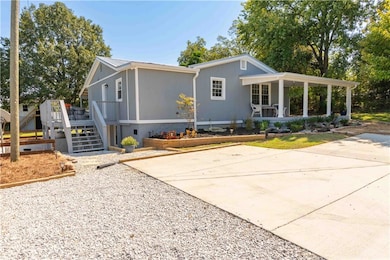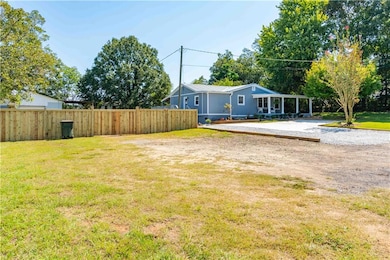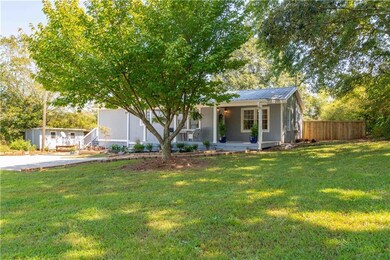1849 Dooley Town Rd Statham, GA 30666
Estimated payment $2,138/month
Highlights
- Deck
- Country Style Home
- Solid Surface Countertops
- Rural View
- Attic
- Covered Patio or Porch
About This Home
Charming Renovated Home with Modern Amenities. Great covered area for storing your RV and perfect for contractors, mechanics or car enthusiasts with a large 28'x38' workshop and lots of storage for equipment, and multiple other storage sheds. NO HOA! Come enjoy your newly fully renovated 3-bedroom, 2-bath home tucked away on .69 acres. You'll love the inviting rocking chair front porch, perfect for relaxing and enjoying the outdoors. The home features a split bedroom plan and a cozy living room, providing both privacy and comfort. The light and bright kitchen is a chef's dream, boasting white slow close shaker-style cabinets, granite counters, and all new stainless steel appliances including a range, microwave, refrigerator, and dishwasher. The newly added primary bath includes tiled floors, a dual vanity, shower, and walk-in closet, while the secondary bath features tiled floors, a vanity, and a shower/tub combo. Luxury Vinyl Plank (LVP) flooring runs throughout the main living areas, kitchen, and bedrooms, adding a modern touch. The side deck, which wraps around the house, is ideal for BBQs and outdoor relaxation. Additionally, the newly poured concrete parking pad with extra gravel parking ensures ample space for vehicles. This home also has extra storage in the unfinished basement. This property is a contractors or landscapers dream, with multiple storage buildings. Don't miss your opportunity to own this exceptional home!
Listing Agent
Keller Williams Realty Atlanta Partners License #425537 Listed on: 09/15/2025

Home Details
Home Type
- Single Family
Est. Annual Taxes
- $1,260
Year Built
- Built in 1958
Lot Details
- 0.69 Acre Lot
- Lot Dimensions are 135 x 185
- Property fronts a county road
- Landscaped
- Level Lot
- Back Yard Fenced and Front Yard
Home Design
- Country Style Home
- Cottage
- Block Foundation
- Metal Roof
- Cedar
Interior Spaces
- 1,225 Sq Ft Home
- 1-Story Property
- Workshop
- Rural Views
- Attic Fan
- Unfinished Basement
Kitchen
- Open to Family Room
- Breakfast Bar
- Electric Range
- Microwave
- Dishwasher
- Solid Surface Countertops
- White Kitchen Cabinets
Flooring
- Laminate
- Ceramic Tile
Bedrooms and Bathrooms
- 3 Main Level Bedrooms
- 2 Full Bathrooms
- Dual Vanity Sinks in Primary Bathroom
- Shower Only
Laundry
- Laundry on main level
- Laundry in Bathroom
- Electric Dryer Hookup
Parking
- Parking Pad
- Driveway Level
Outdoor Features
- Deck
- Covered Patio or Porch
- Separate Outdoor Workshop
- Shed
Schools
- Statham Elementary School
- Bear Creek - Barrow Middle School
- Winder-Barrow High School
Utilities
- Central Heating and Cooling System
- 110 Volts
- Electric Water Heater
- Septic Tank
Listing and Financial Details
- Assessor Parcel Number ST01 042
Map
Home Values in the Area
Average Home Value in this Area
Tax History
| Year | Tax Paid | Tax Assessment Tax Assessment Total Assessment is a certain percentage of the fair market value that is determined by local assessors to be the total taxable value of land and additions on the property. | Land | Improvement |
|---|---|---|---|---|
| 2024 | $1,455 | $48,880 | $16,000 | $32,880 |
| 2023 | $1,641 | $48,880 | $16,000 | $32,880 |
| 2022 | $1,079 | $36,482 | $16,000 | $20,482 |
| 2021 | $970 | $30,619 | $12,000 | $18,619 |
| 2020 | $863 | $27,090 | $10,000 | $17,090 |
| 2019 | $876 | $27,090 | $10,000 | $17,090 |
| 2018 | $874 | $27,090 | $10,000 | $17,090 |
| 2017 | $858 | $24,590 | $10,000 | $14,590 |
| 2016 | $816 | $25,248 | $10,000 | $15,248 |
| 2015 | $817 | $25,248 | $10,000 | $15,248 |
| 2014 | $632 | $20,148 | $4,900 | $15,248 |
| 2013 | -- | $19,455 | $4,900 | $14,555 |
Property History
| Date | Event | Price | List to Sale | Price per Sq Ft |
|---|---|---|---|---|
| 11/05/2025 11/05/25 | Price Changed | $385,000 | -2.4% | $314 / Sq Ft |
| 09/15/2025 09/15/25 | For Sale | $394,500 | -- | $322 / Sq Ft |
Purchase History
| Date | Type | Sale Price | Title Company |
|---|---|---|---|
| Warranty Deed | $165,000 | -- | |
| Warranty Deed | $79,900 | -- |
Mortgage History
| Date | Status | Loan Amount | Loan Type |
|---|---|---|---|
| Open | $57,000 | New Conventional | |
| Previous Owner | $82,536 | VA |
Source: First Multiple Listing Service (FMLS)
MLS Number: 7649431
APN: ST01-042
- 2070 Dooley Town Rd
- The Landon II Plan at Statham Place
- The Baxley Plan at Statham Place
- 226 Baker St
- 1816 Oak Spring St
- 133 2nd St
- 0 1st St Unit 10546946
- 0 1st St Unit 1027443
- 79 Lyles Corner
- 364 Pleasant Hill Church Rd
- 509 Greenfield Dr Unit 3
- 361 Price St
- 384 Sunset Dr
- 385 Sunset Dr
- 265 Jefferson St
- 43 Lyles Corner
- 576 Lillian Way
- 26 Lyles Corner
- 390 Sunset Dr
- 1801 Fawn Ct
- 56 Condor Ct
- 2119 Atlanta Hwy SE
- 2155 Atlanta Hwy SE
- 126 Arnold Rd SE
- 211 Lucas Way
- 330 Anchors Way
- 154 Azalea Dr
- 1051 Gage Dr
- 1528 Cardinal Ln
- 1260 Aiken Rd
- 1745 Gresham Place
- 1060 Cobblestone Ln
- 1173 Austin Rd
- 780 Remington Cir
- 583 Embassy Walk
- 603 Embassy Walk
- 788 Riverview Ln
- 75 Pinkston Farm Rd
- 40 Highfield Ln Unit Stonewycke
