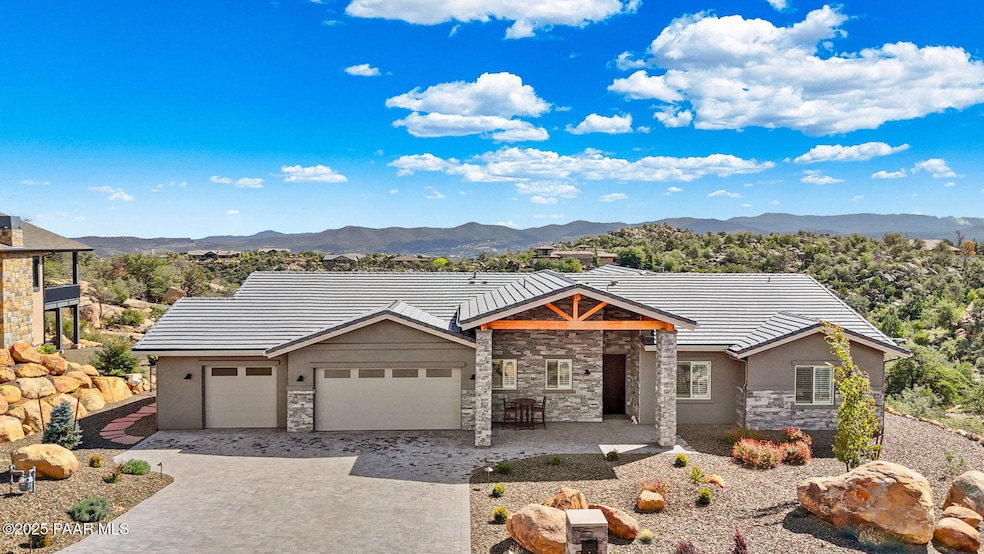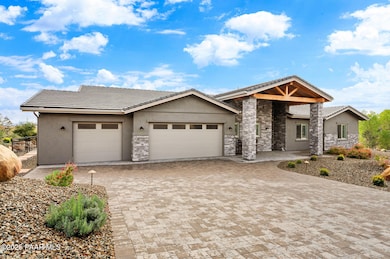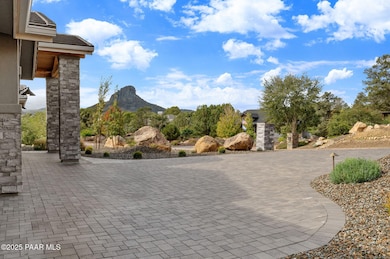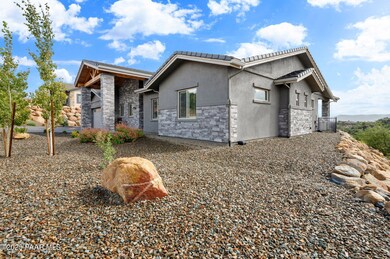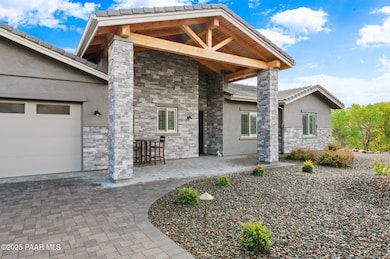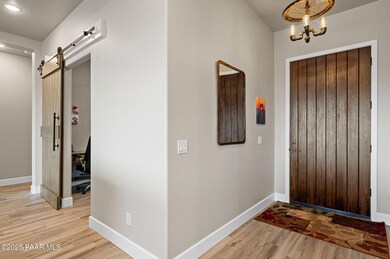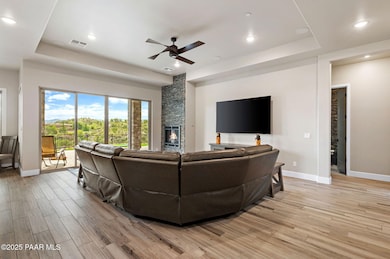1849 Enchanted Canyon Way Prescott, AZ 86305
Forest Trails NeighborhoodEstimated payment $7,891/month
Highlights
- Panoramic View
- 0.43 Acre Lot
- Outdoor Fireplace
- Lincoln Elementary School Rated A-
- Contemporary Architecture
- Solid Surface Countertops
About This Home
Completed in late 2023, this beautifully crafted 2,608 sq ft single-level custom home in the coveted Enchanted Canyon community commands breathtaking views of Thumb Butte, P Mountain, the sparkling city lights of Prescott, and spectacular sunrises that light up the horizon each morning. Thoughtfully designed to blend modern craftsmanship with natural beauty, it's ideally located just minutes from downtown Prescott, Thumb Butte, and miles of scenic hiking trails--offering the perfect balance of serenity and convenience.Inside, the open-concept design connects the great room, dining area, and chef's kitchen--each space positioned to showcase the surrounding mountain scenery. The living area features a stacked-stone fireplace, recessed lighting, and sliding doors that open to the expansive covered patio, creating a seamless flow between indoor comfort and outdoor living.The chef's kitchen is both elegant and functional, featuring custom cabinetry, a striking waterfall quartz island, warm copper pendant lighting, a Wolf oven, and premium stainless appliances, with high-end finishes throughout.The primary suite offers a peaceful retreat with stunning views, a spacious walk-in shower, and a custom-built closet with drawers, shelving, and abundant storage. Additional highlights include a dedicated office with built-in cabinetry, designer guest baths with floor-to-ceiling natural stone and copper accents, and practical upgrades such as surround sound both inside and on the covered patio, a central vacuum system, and an owned water softener.Outdoor living is at its finest with a covered patio, outdoor kitchen, and fire table overlooking dramatic boulder formations and panoramic mountain views. The oversized 990 sq ft three-car garage includes epoxy flooring, built-in cabinetry, and a dedicated 240V electrical setup. With wiring and outlet already professionally installed, it's EV-ready, allowing for quick and easy installation of your electric-vehicle charging station.This is Enchanted Canyon living at its best -- a rare blend of modern design, mountain vistas, and exceptional craftsmanship in one unforgettable home.
Home Details
Home Type
- Single Family
Est. Annual Taxes
- $4,131
Year Built
- Built in 2022
Lot Details
- 0.43 Acre Lot
- Drip System Landscaping
- Gentle Sloping Lot
- Property is zoned SF-35
HOA Fees
- $44 Monthly HOA Fees
Parking
- 3 Car Attached Garage
- Parking Available
Property Views
- Panoramic
- City
- Woods
- Thumb Butte
- Mountain
- Rock
Home Design
- Contemporary Architecture
- Slab Foundation
- Stucco Exterior
Interior Spaces
- 2,608 Sq Ft Home
- 1-Story Property
- Central Vacuum
- Bar
- Ceiling Fan
- Gas Fireplace
- Double Pane Windows
- Shutters
- Window Screens
Kitchen
- Convection Oven
- Built-In Gas Oven
- Gas Range
- Microwave
- Dishwasher
- Kitchen Island
- Solid Surface Countertops
- Disposal
Flooring
- Carpet
- Tile
Bedrooms and Bathrooms
- 3 Bedrooms
- Split Bedroom Floorplan
- Walk-In Closet
Laundry
- Sink Near Laundry
- Washer and Dryer Hookup
Outdoor Features
- Covered Patio or Porch
- Outdoor Fireplace
- Built-In Barbecue
- Rain Gutters
Utilities
- Forced Air Heating and Cooling System
- Heating System Uses Natural Gas
- Underground Utilities
- Water Softener is Owned
Community Details
- Association Phone (928) 776-4479
- Built by Premier Development
- Enchanted Canyon Subdivision
Listing and Financial Details
- Assessor Parcel Number 319
Map
Home Values in the Area
Average Home Value in this Area
Tax History
| Year | Tax Paid | Tax Assessment Tax Assessment Total Assessment is a certain percentage of the fair market value that is determined by local assessors to be the total taxable value of land and additions on the property. | Land | Improvement |
|---|---|---|---|---|
| 2026 | $505 | $125,206 | -- | -- |
| 2024 | $495 | -- | -- | -- |
| 2023 | $495 | $32,525 | $32,525 | $0 |
| 2022 | $485 | $29,166 | $29,166 | $0 |
| 2021 | $506 | $23,441 | $23,441 | $0 |
| 2020 | $507 | $0 | $0 | $0 |
| 2019 | $500 | $0 | $0 | $0 |
| 2018 | $482 | $0 | $0 | $0 |
| 2017 | $460 | $0 | $0 | $0 |
| 2016 | $463 | $0 | $0 | $0 |
| 2015 | -- | $0 | $0 | $0 |
| 2014 | -- | $0 | $0 | $0 |
Property History
| Date | Event | Price | List to Sale | Price per Sq Ft | Prior Sale |
|---|---|---|---|---|---|
| 11/26/2025 11/26/25 | Price Changed | $1,425,000 | -3.1% | $546 / Sq Ft | |
| 11/18/2025 11/18/25 | Price Changed | $1,470,000 | -2.0% | $564 / Sq Ft | |
| 10/16/2025 10/16/25 | For Sale | $1,500,000 | +476.9% | $575 / Sq Ft | |
| 01/29/2021 01/29/21 | Sold | $260,000 | -7.1% | -- | View Prior Sale |
| 12/30/2020 12/30/20 | Pending | -- | -- | -- | |
| 04/18/2020 04/18/20 | For Sale | $279,900 | +32.0% | -- | |
| 05/22/2017 05/22/17 | Sold | $212,000 | -11.7% | -- | View Prior Sale |
| 04/22/2017 04/22/17 | Pending | -- | -- | -- | |
| 02/05/2016 02/05/16 | For Sale | $240,000 | -- | -- |
Purchase History
| Date | Type | Sale Price | Title Company |
|---|---|---|---|
| Warranty Deed | $260,000 | Yavapai Title | |
| Interfamily Deed Transfer | -- | Yavapai Title | |
| Special Warranty Deed | $212,000 | Yavapai Title Agency Inc |
Source: Prescott Area Association of REALTORS®
MLS Number: 1077092
APN: 115-10-319
- 1855 Enchanted Canyon Way
- 1377 Dalke Point
- 1944 Forest View
- 1962 Forest View
- 1893 Forest View
- 1881 Forest View
- 1492 Forest View W
- 1991 Forest View
- 1917 Upper Crestview
- 1476 Sierry Peaks Dr
- 1364 Rockwood Dr
- 1966 Lower Crestview
- 1393 Sierry Peaks Dr
- 1507 Sierry Springs Dr
- 1351 Rockwood Dr
- 911 Border Ct
- 1466 Sierry Springs Dr
- 1458 Sierry Springs Dr
- 2023 Shannon Ln
- 1357 Autumn Walk
- 1314 Rockwood Dr
- 1320 Rockwood Dr
- 1324 Rockwood Dr
- 1308 Rockwood Dr
- 1131 Hughes St
- 1100 Denim Dr
- 1022 Gail Gardner Way Unit A
- 305 Remington Trail
- 1805 Bridge Park Place
- 858 Valley St
- 836 Valley St
- 1219 Willow Creek Rd
- 719 Bird St Unit B
- 1628 Lindley Dr
- 1628 W Lindley Dr
- 727 Douglas Ave
- 1716 Alpine Meadows Ln Unit 1007
- 1716 Alpine Meadows Ln Unit 403
- 117 Cory Ave
- 536 Dameron Dr
