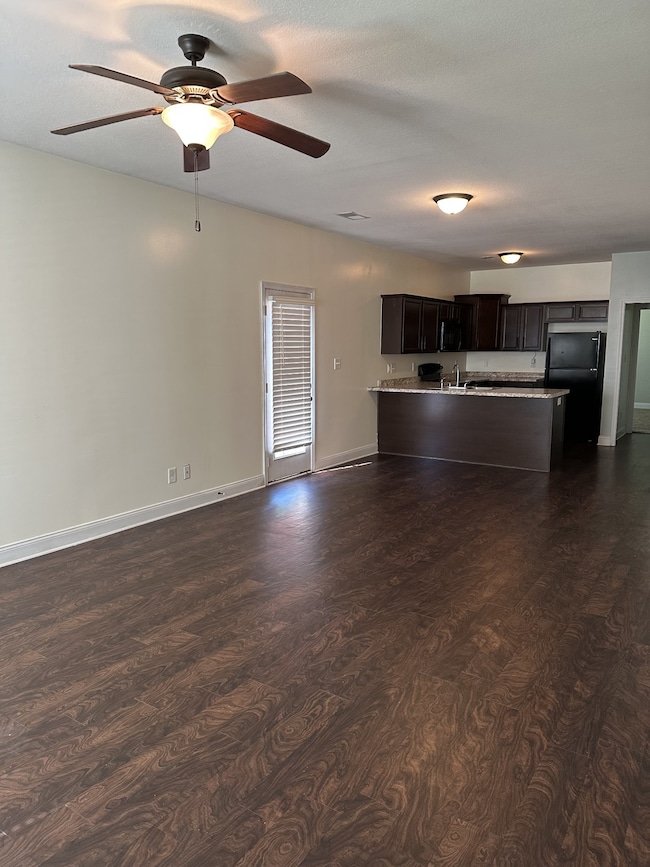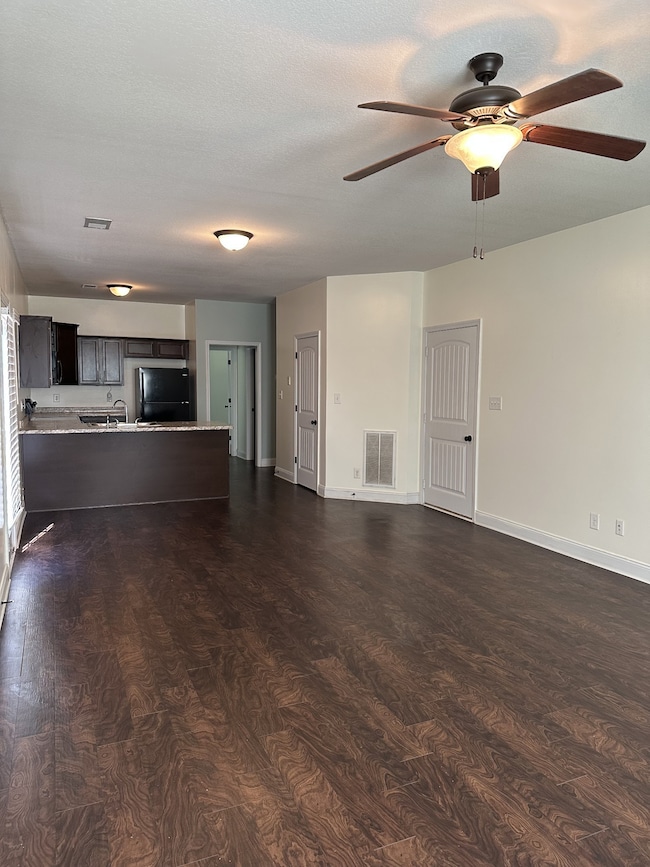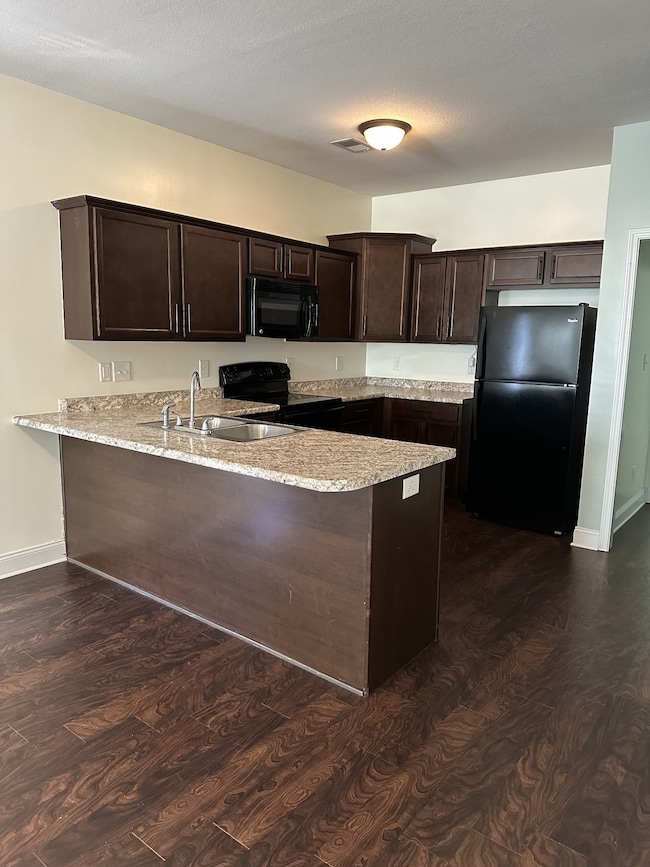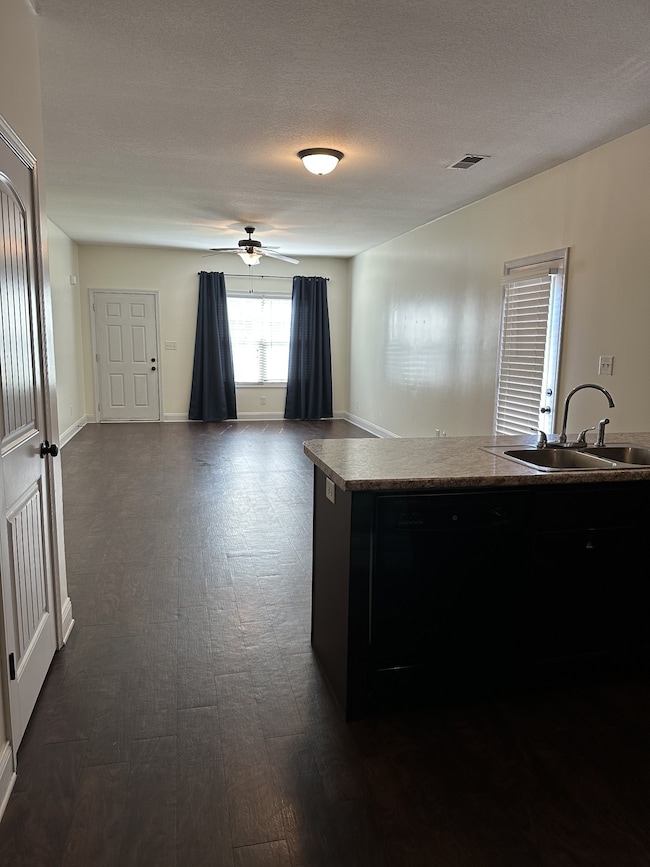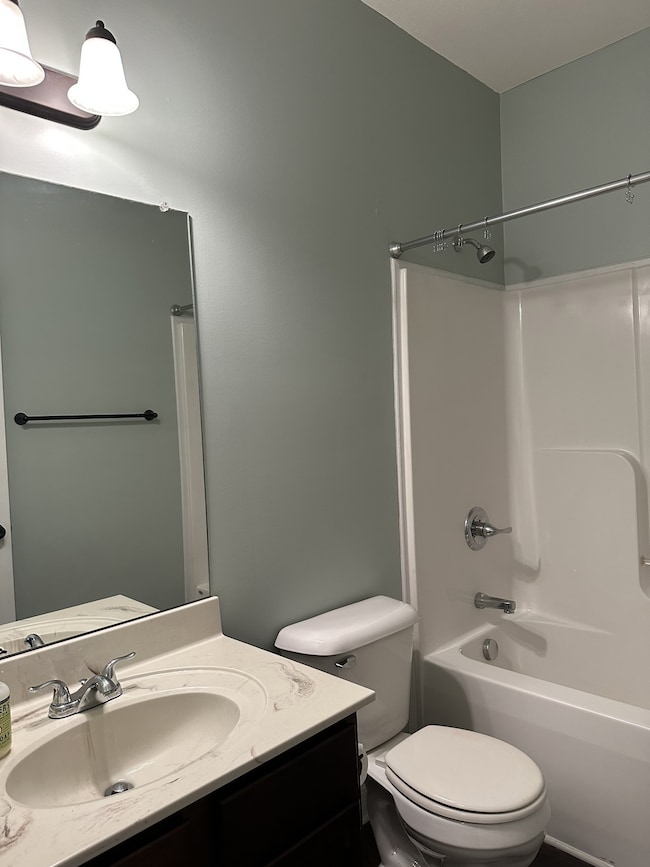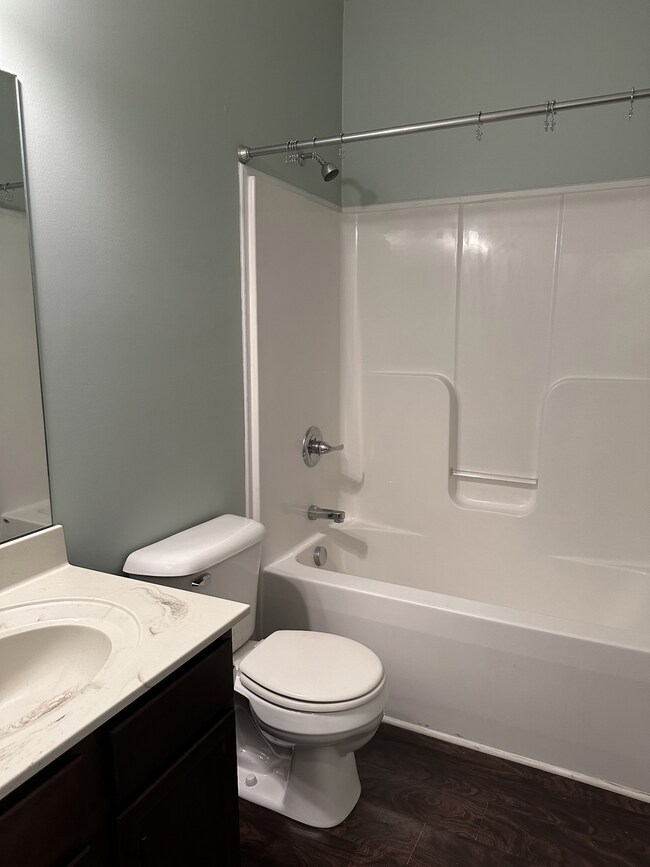1849 Evans Rd Unit B Clarksville, TN 37042
Highlights
- No HOA
- Cooling Available
- Ceiling Fan
- 1 Car Attached Garage
- Patio
- Carpet
About This Home
Elevate your living experience at 1849B Evans Rd in Clarksville, TN. This stunning 2-bedroom, 2-bathroom duplex rental offers 1100 sq ft of modern, comfortable living space. Step inside to discover a spacious, open floor plan, perfect for entertaining or simply unwinding after a long day. Both bedrooms offer plenty of natural light and generous closet space, providing a peaceful retreat for rest and relaxation. Schedule a showing today and experience the elevated living you deserve at 1849B Evans Rd. **ALL HUNEYCUTT REALTORS RESIDENTS ARE ENROLLED IN THE RESIDENT BENEFITS PACKAGE FOR $52.95 / MONTH. **NO PETS ALLOWED
Listing Agent
Huneycutt, Realtors Brokerage Phone: 9315527070 License #240535 Listed on: 07/01/2025
Property Details
Home Type
- Multi-Family
Year Built
- Built in 2015
Parking
- 1 Car Attached Garage
Home Design
- Duplex
- Brick Exterior Construction
- Shingle Roof
Interior Spaces
- 1,100 Sq Ft Home
- Property has 1 Level
- Furnished or left unfurnished upon request
- Ceiling Fan
- Fire and Smoke Detector
Kitchen
- Oven or Range
- <<microwave>>
- Dishwasher
Flooring
- Carpet
- Vinyl
Bedrooms and Bathrooms
- 2 Main Level Bedrooms
- 2 Full Bathrooms
Outdoor Features
- Patio
Schools
- Minglewood Elementary School
- New Providence Middle School
- Northwest High School
Utilities
- Cooling Available
- Heat Pump System
Listing and Financial Details
- Property Available on 8/1/24
Community Details
Overview
- No Home Owners Association
- Evans Subdivision
Pet Policy
- No Pets Allowed
Map
Source: Realtracs
MLS Number: 2926436
- 1906 Evans Rd
- 1908 Evans Rd
- 1910 Evans Rd
- 1912 Evans Rd
- 1914 Evans Rd
- 1916 Evans Rd
- 1918 Evans Rd
- 1922 Evans Rd
- 1917 Lewter Dr
- 306 Rowand Ct
- 906 Andasia Way
- 978 May Apple Dr
- 917 Andasia Way
- 725 Wilderland Way
- 721 Wilderland Way
- 973 Andasia Way
- 717 Wilderland Way
- 925 Andasia Way
- 722 Wilderland Way
- 713 Wilderland Way
- 1803 Evans Rd Unit 1
- 1218 Ash Ridge Dr Unit C
- 309 Rowand Ct Unit B
- 967 May Apple Dr
- 1214 Ash Ridge Dr Unit 1
- 1214 Ash Ridge Dr Unit 3
- 1221 Ash Ridge Dr Unit C
- 1210 Ash Ridge Dr Unit C
- 1210 Ash Ridge Dr Unit A
- 310 Rowand Ct
- 310 Rowand Ct Unit C
- 1110 Ashridge Dr Unit G1
- 1110 Ashridge Dr Unit C3
- 336 Andrew Dr
- 414 Athena Dr
- 905 Center Rd Unit C
- 940 Britton Springs Rd
- 1723 Thistlewood Dr Unit B
- 1732 Thistlewood Dr Unit B
- 1732 Thistlewood Dr Unit A

