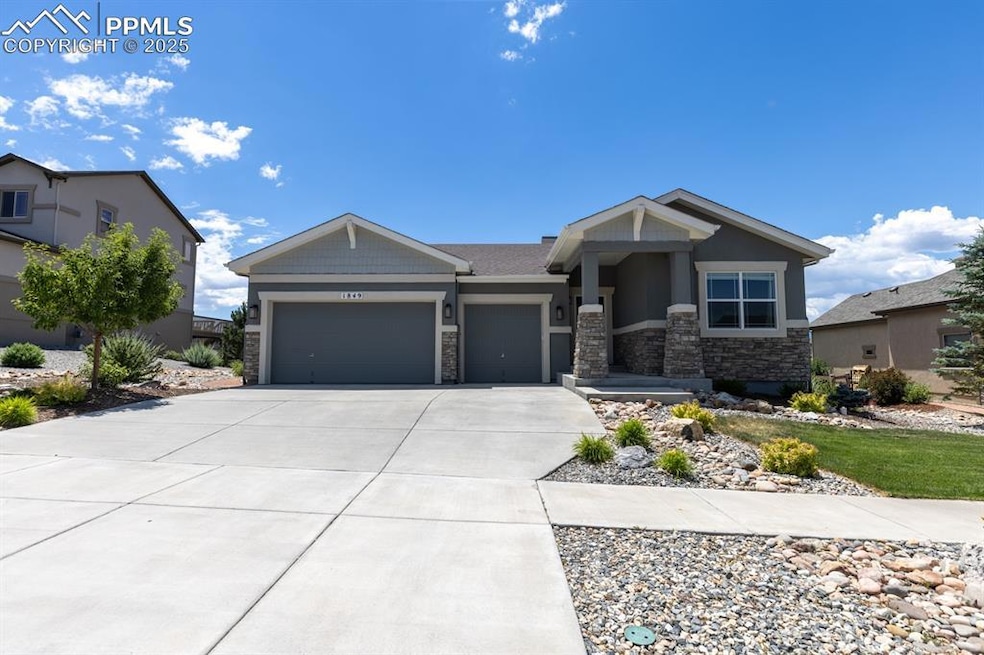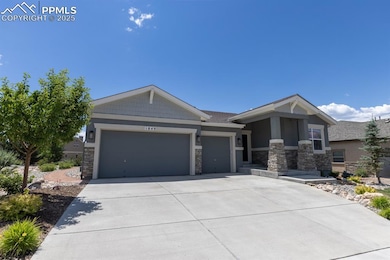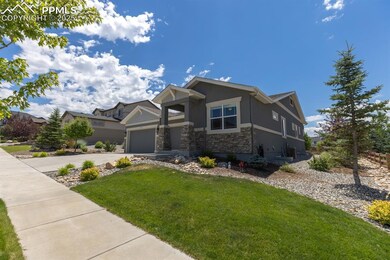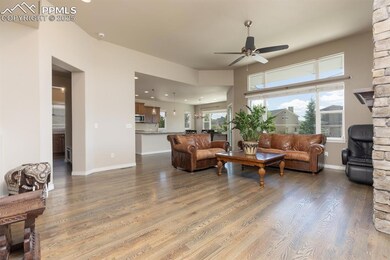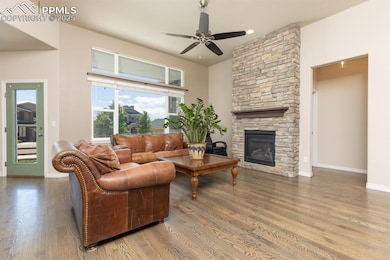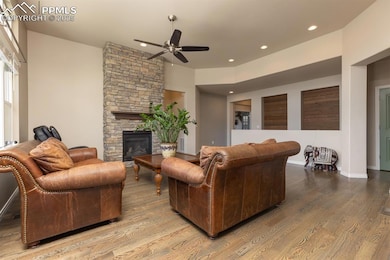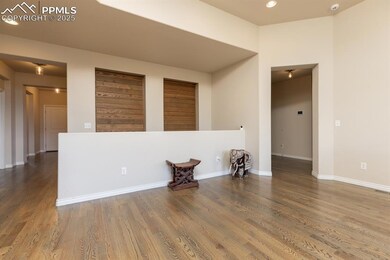
1849 Mud Hen Dr Colorado Springs, CO 80921
Flying Horse Ranch NeighborhoodEstimated payment $5,745/month
Highlights
- Views of Pikes Peak
- Property is near a park
- Covered patio or porch
- Discovery Canyon Campus Elementary School Rated A-
- Ranch Style House
- 4-minute walk to Lizard Leap Park
About This Home
Stunning 5BR/4BA Vantage Mustang Model in the Village of Milan at Flying Horse Ranch! Don't miss this beautifully designed home in one of the most sought-after communities in the area. The main level offers an expansive open-concept layout, featuring a sun-filled living room with a striking stacked-stone fireplace, and a gourmet kitchen with granite countertops, stainless steel appliances, a large island with breakfast bar, a butler’s pantry, and ample storage. Adjacent is the bright and airy dining room with walk-out access and panoramic windows that fill the space with natural light. The private master retreat includes a luxurious 5-piece en suite bath and a generous walk-in closet. This level also features a secondary bedroom, a dedicated office with French doors, a stylish full bath, and a convenient mudroom/laundry area with built-in storage. The finished basement is an entertainer’s dream, showcasing a spacious family room with wet bar, a junior suite with private bath, two additional bedrooms, and a three-quarter bath—perfect for guests or multigenerational living. Step outside to the partially covered patio and take in breathtaking views of the mountains and the U.S. Air Force Academy. The professionally landscaped yard offers the perfect space for outdoor gatherings and quiet evenings. Located in award-winning Academy School District 20, this home also provides access to the optional Flying Horse Club membership and is just minutes from parks, hiking trails, top-rated schools, and easy commuting via I-25 and Powers Blvd. Schedule your private showing today and experience the exceptional lifestyle this home and community offer!
Home Details
Home Type
- Single Family
Est. Annual Taxes
- $6,004
Year Built
- Built in 2017
Lot Details
- 10,045 Sq Ft Lot
- Level Lot
HOA Fees
- $67 Monthly HOA Fees
Parking
- 3 Car Attached Garage
- Garage Door Opener
Property Views
- Pikes Peak
- Mountain
Home Design
- Ranch Style House
- Shingle Roof
- Stone Siding
- Stucco
Interior Spaces
- 4,166 Sq Ft Home
- Ceiling height of 9 feet or more
- Ceiling Fan
- Gas Fireplace
- French Doors
- Basement Fills Entire Space Under The House
Kitchen
- Double Oven
- Microwave
- Dishwasher
- Disposal
Bedrooms and Bathrooms
- 5 Bedrooms
Schools
- Discovery Canyon Elementary And Middle School
- Discovery Canyon High School
Additional Features
- Covered patio or porch
- Property is near a park
- Forced Air Heating and Cooling System
Community Details
Overview
- Association fees include covenant enforcement, management, trash removal
Recreation
- Hiking Trails
Map
Home Values in the Area
Average Home Value in this Area
Tax History
| Year | Tax Paid | Tax Assessment Tax Assessment Total Assessment is a certain percentage of the fair market value that is determined by local assessors to be the total taxable value of land and additions on the property. | Land | Improvement |
|---|---|---|---|---|
| 2024 | $5,864 | $58,310 | $8,780 | $49,530 |
| 2023 | $5,864 | $58,310 | $8,780 | $49,530 |
| 2022 | $4,915 | $44,000 | $9,380 | $34,620 |
| 2021 | $5,251 | $45,270 | $9,650 | $35,620 |
| 2020 | $5,455 | $45,220 | $9,650 | $35,570 |
| 2019 | $5,418 | $45,220 | $9,650 | $35,570 |
| 2018 | $5,493 | $45,490 | $10,710 | $34,780 |
| 2017 | $3,369 | $27,970 | $27,970 | $0 |
| 2016 | $1,598 | $13,390 | $13,390 | $0 |
| 2015 | $329 | $2,760 | $2,760 | $0 |
Property History
| Date | Event | Price | Change | Sq Ft Price |
|---|---|---|---|---|
| 05/13/2025 05/13/25 | For Sale | $925,000 | +14.2% | $222 / Sq Ft |
| 07/26/2022 07/26/22 | Off Market | $810,000 | -- | -- |
| 07/22/2022 07/22/22 | Sold | $810,000 | -1.8% | $194 / Sq Ft |
| 06/29/2022 06/29/22 | Pending | -- | -- | -- |
| 06/25/2022 06/25/22 | Price Changed | $825,000 | -2.9% | $198 / Sq Ft |
| 06/16/2022 06/16/22 | Price Changed | $850,000 | -5.0% | $204 / Sq Ft |
| 06/09/2022 06/09/22 | For Sale | $895,000 | -- | $215 / Sq Ft |
Purchase History
| Date | Type | Sale Price | Title Company |
|---|---|---|---|
| Warranty Deed | $810,000 | Empire Land Title | |
| Interfamily Deed Transfer | -- | None Available | |
| Warranty Deed | $637,000 | Land Title Guarantee Co | |
| Warranty Deed | $604,262 | Land Title Guarantee |
Mortgage History
| Date | Status | Loan Amount | Loan Type |
|---|---|---|---|
| Open | $769,500 | New Conventional | |
| Previous Owner | $574,968 | VA | |
| Previous Owner | $528,000 | Stand Alone Refi Refinance Of Original Loan |
Similar Homes in Colorado Springs, CO
Source: Pikes Peak REALTOR® Services
MLS Number: 8042884
APN: 62162-07-002
- 12441 Woodruff Dr
- 1944 Queens Canyon Ct
- 12458 Pensador Dr
- 12485 Pensador Dr
- 1724 Valley Stream Ct
- 1902 Walnut Creek Ct
- 12477 Creekhurst Dr
- 1960 Ruffino Dr
- 1992 Walnut Creek Ct
- 1877 Walnut Creek Ct
- 1959 Ruffino Dr
- 12630 Chianti Ct
- 12151 Piledriver Way
- 2029 Ruffino Dr
- 2064 Walnut Creek Ct
- 2127 Villa Creek Cir
- 1725 Vine Cliff Heights
- 1350 Almagre Peak Dr
- 1280 Dream Lake Ct
- 2091 Fieldcrest Dr
