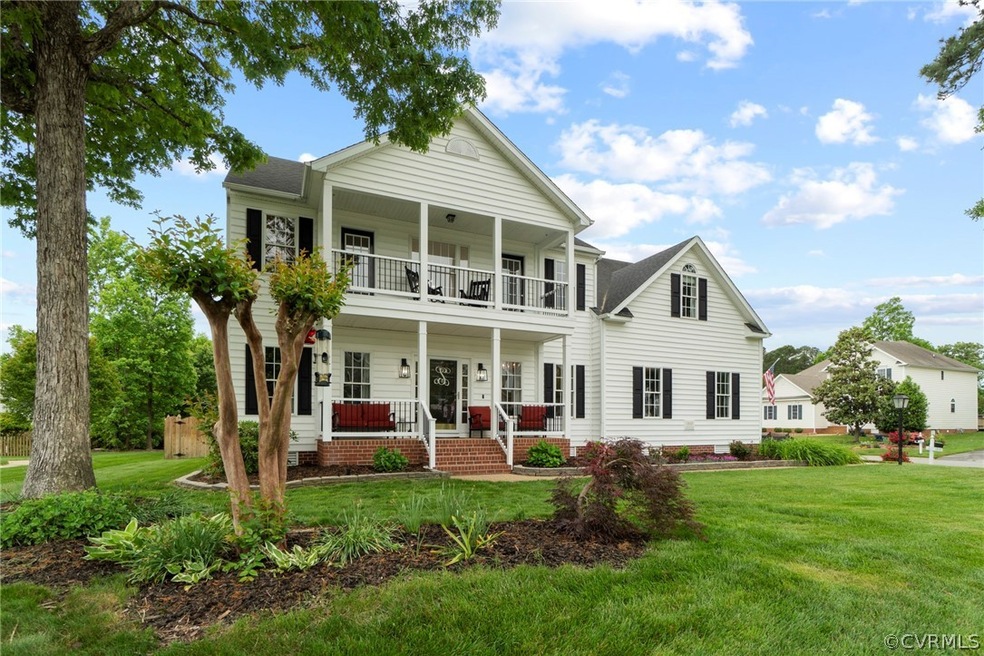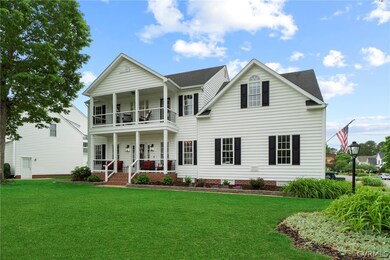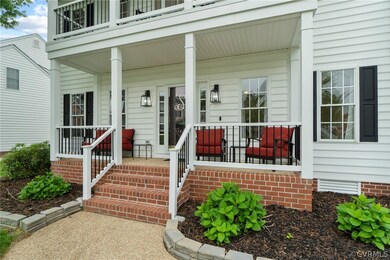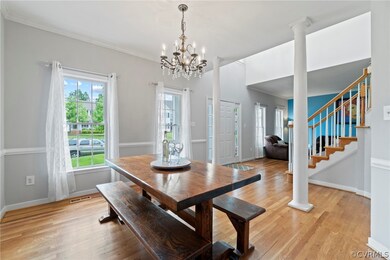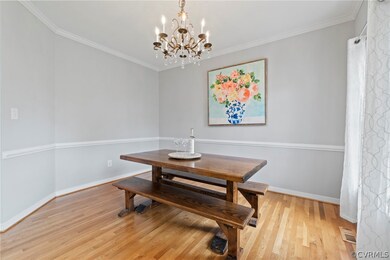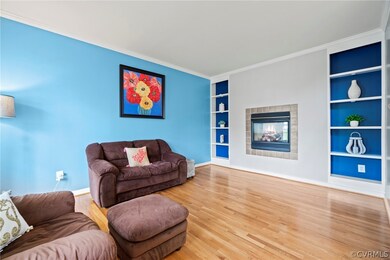
1849 Rolfe Way Henrico, VA 23238
Tuckahoe Village NeighborhoodHighlights
- Colonial Architecture
- Deck
- Main Floor Bedroom
- Mills E. Godwin High School Rated A
- Wood Flooring
- Separate Formal Living Room
About This Home
As of June 2022This fantastic 3,161 square foot home is filled w/ updates! This 6 bedroom/3 bathroom house has a first-floor bedroom and full bathroom, making it a perfect in-law suite or private guest room. As you enter the home you are immediately greeted by a formal living room & dining room. The kitchen is partially open w/ a peninsula bar & eat-in area that flows into the family room w/ gas fireplace. The kitchen has granite countertops & SS appliances which were replaced in 2018. Upstairs you will find 5 additional bedrooms. One bedroom is 19x16 & currently being used as a playroom. 2 of the other bedrooms have exits to the gorgeous front porch which has been recently redone in 2019 to include anchored hammock hooks. The primary bedroom is extra large w/ 3 closets (one being a walk-in) & newly redone ensuite bathroom. The ensuite bathroom was completely renovated in 2021 & is truly an oasis. Relax in the soaker tub, or rinse off in the fully tiled walk-in shower. A double vanity w/ quartz top, porcelain tile floors & a water closet round out the rest of the bathroom. On the exterior you will find a 2-car attached garage, a gorgeous front porch & a back deck redone in Trex w/ a sail shade.
Last Agent to Sell the Property
Shaheen Ruth Martin & Fonville License #0225207069 Listed on: 05/05/2022

Home Details
Home Type
- Single Family
Est. Annual Taxes
- $3,606
Year Built
- Built in 1999
Lot Details
- 10,315 Sq Ft Lot
- Back Yard Fenced
- Corner Lot
- Zoning described as R3A
HOA Fees
- $44 Monthly HOA Fees
Parking
- 2 Car Attached Garage
Home Design
- Colonial Architecture
- Frame Construction
- Composition Roof
- Vinyl Siding
Interior Spaces
- 3,161 Sq Ft Home
- 2-Story Property
- High Ceiling
- Ceiling Fan
- Skylights
- Gas Fireplace
- Bay Window
- Separate Formal Living Room
- Dining Area
Kitchen
- Eat-In Kitchen
- Granite Countertops
Flooring
- Wood
- Laminate
- Tile
Bedrooms and Bathrooms
- 6 Bedrooms
- Main Floor Bedroom
- En-Suite Primary Bedroom
- Walk-In Closet
- 3 Full Bathrooms
Outdoor Features
- Balcony
- Deck
- Exterior Lighting
- Play Equipment
- Front Porch
Schools
- Carver Elementary School
- Quioccasin Middle School
- Godwin High School
Utilities
- Forced Air Heating and Cooling System
- Heating System Uses Natural Gas
- Sewer Not Available
Community Details
- Rolfield Subdivision
Listing and Financial Details
- Tax Lot 16
- Assessor Parcel Number 736-749-6598
Ownership History
Purchase Details
Home Financials for this Owner
Home Financials are based on the most recent Mortgage that was taken out on this home.Purchase Details
Home Financials for this Owner
Home Financials are based on the most recent Mortgage that was taken out on this home.Purchase Details
Home Financials for this Owner
Home Financials are based on the most recent Mortgage that was taken out on this home.Purchase Details
Home Financials for this Owner
Home Financials are based on the most recent Mortgage that was taken out on this home.Similar Homes in Henrico, VA
Home Values in the Area
Average Home Value in this Area
Purchase History
| Date | Type | Sale Price | Title Company |
|---|---|---|---|
| Warranty Deed | $371,000 | Attorney | |
| Warranty Deed | $356,000 | Attorney | |
| Warranty Deed | $365,000 | -- | |
| Deed | $312,000 | -- |
Mortgage History
| Date | Status | Loan Amount | Loan Type |
|---|---|---|---|
| Open | $326,600 | Stand Alone Refi Refinance Of Original Loan | |
| Closed | $352,450 | New Conventional | |
| Previous Owner | $349,551 | FHA | |
| Previous Owner | $181,469 | VA | |
| Previous Owner | $169,220 | FHA | |
| Previous Owner | $280,800 | Construction |
Property History
| Date | Event | Price | Change | Sq Ft Price |
|---|---|---|---|---|
| 06/16/2022 06/16/22 | Sold | $610,000 | +6.1% | $193 / Sq Ft |
| 05/16/2022 05/16/22 | Pending | -- | -- | -- |
| 05/05/2022 05/05/22 | For Sale | $575,000 | +55.0% | $182 / Sq Ft |
| 06/01/2017 06/01/17 | Sold | $371,000 | -3.6% | $130 / Sq Ft |
| 03/15/2017 03/15/17 | Pending | -- | -- | -- |
| 03/05/2017 03/05/17 | Price Changed | $384,950 | -1.3% | $135 / Sq Ft |
| 02/18/2017 02/18/17 | Price Changed | $390,000 | -2.5% | $136 / Sq Ft |
| 01/12/2017 01/12/17 | For Sale | $400,000 | +12.4% | $140 / Sq Ft |
| 12/17/2015 12/17/15 | Sold | $356,000 | -3.8% | $124 / Sq Ft |
| 11/06/2015 11/06/15 | Pending | -- | -- | -- |
| 07/22/2015 07/22/15 | For Sale | $369,950 | +1.4% | $129 / Sq Ft |
| 11/22/2013 11/22/13 | Sold | $365,000 | -2.7% | $128 / Sq Ft |
| 08/31/2013 08/31/13 | Pending | -- | -- | -- |
| 07/19/2013 07/19/13 | For Sale | $374,950 | -- | $131 / Sq Ft |
Tax History Compared to Growth
Tax History
| Year | Tax Paid | Tax Assessment Tax Assessment Total Assessment is a certain percentage of the fair market value that is determined by local assessors to be the total taxable value of land and additions on the property. | Land | Improvement |
|---|---|---|---|---|
| 2025 | $5,310 | $583,000 | $120,000 | $463,000 |
| 2024 | $5,310 | $583,000 | $120,000 | $463,000 |
| 2023 | $4,956 | $583,000 | $120,000 | $463,000 |
| 2022 | $3,523 | $414,500 | $100,000 | $314,500 |
| 2021 | $3,606 | $386,800 | $90,000 | $296,800 |
| 2020 | $3,365 | $386,800 | $90,000 | $296,800 |
| 2019 | $3,212 | $369,200 | $80,000 | $289,200 |
| 2018 | $3,168 | $364,100 | $80,000 | $284,100 |
| 2017 | $3,145 | $361,500 | $80,000 | $281,500 |
| 2016 | $3,145 | $361,500 | $80,000 | $281,500 |
| 2015 | $2,902 | $361,500 | $80,000 | $281,500 |
| 2014 | $2,902 | $333,600 | $80,000 | $253,600 |
Agents Affiliated with this Home
-
Brittney Cox

Seller's Agent in 2022
Brittney Cox
Shaheen Ruth Martin & Fonville
(804) 651-4548
2 in this area
27 Total Sales
-
J.J. Cox

Seller Co-Listing Agent in 2022
J.J. Cox
Shaheen Ruth Martin & Fonville
(804) 301-8633
2 in this area
39 Total Sales
-
Karen Berkness

Buyer's Agent in 2022
Karen Berkness
The Steele Group
(804) 513-0995
2 in this area
82 Total Sales
-
Chris Raimo

Seller's Agent in 2017
Chris Raimo
Samson Properties
(804) 564-3820
1 in this area
54 Total Sales
-
William Coalson

Buyer's Agent in 2017
William Coalson
Hometown Realty
(804) 387-4824
3 in this area
136 Total Sales
-
Raven Sickal

Seller's Agent in 2015
Raven Sickal
Open Gate Realty Group
(804) 909-2755
198 Total Sales
Map
Source: Central Virginia Regional MLS
MLS Number: 2212223
APN: 736-749-6598
- 10704 Oceana Ct
- 10814 Smithers Ct
- 1906 Stonequarter Rd
- 2054 Airy Cir
- 11809 Goodwick Square
- 2341 Horsley Dr
- 2528 Sutton Place
- 11812 Northglen Ln
- 12412 Locustgrove Rd
- 2309 Eagles View Terrace
- 1409 Wood Grove Cir
- 11105 Sithean Way
- 2500 Madison Station Ct
- 10351 Trellis Crossing Ln
- 1714 Cambridge Ct
- 11207 Warren View Rd
- 2220 Cranbury Ct
- 10333 Trellis Crossing Ln
- 2903 Leffingwell Place
- 12916 Copperas Ln
