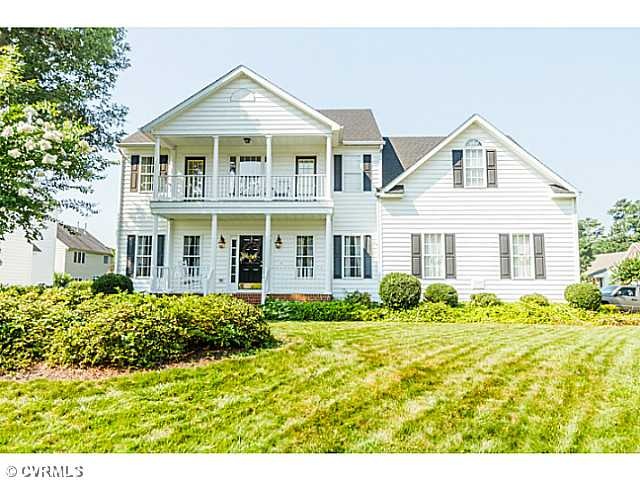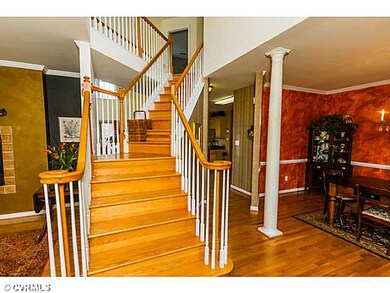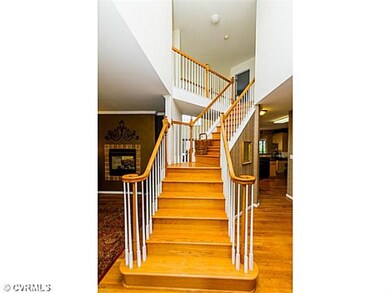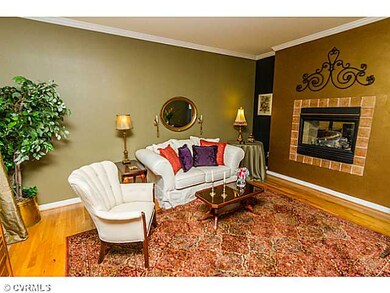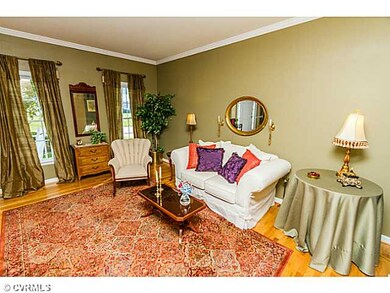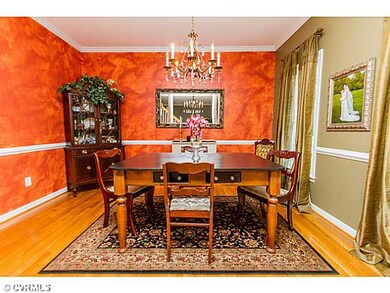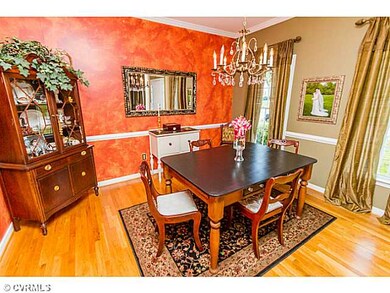
1849 Rolfe Way Henrico, VA 23238
Tuckahoe Village NeighborhoodAbout This Home
As of June 2022Great curb appeal in a well maintained neighborhood within walking distance to shopping and Godwin High School. This beautiful home offers 5 bedrooms, 3 full baths with an open floor plan. Grand entrance and foyer spills into the formal dinning and living rooms. A 1st floor bedroom is perfect for a in-law suite. The large open family room has a gas fireplace and flows into the oversized eat-in kitchen. Upstairs there are 3 generous sized bedrooms and a spacious master suite containing a jetted tub and walk-in closet. 2nd floor balcony can be accessed by 2 bedrooms for additional outdoor space. Don't miss this great opportunity to buy into this wonderful neighborhood.
Last Agent to Sell the Property
Hometown Realty License #0225192603 Listed on: 07/19/2013

Home Details
Home Type
- Single Family
Est. Annual Taxes
- $5,310
Year Built
- 1999
Home Design
- Asphalt Roof
Interior Spaces
- Property has 2 Levels
Bedrooms and Bathrooms
- 5 Bedrooms
- 3 Full Bathrooms
Utilities
- Central Air
- Heat Pump System
Listing and Financial Details
- Assessor Parcel Number 736-749-6598
Ownership History
Purchase Details
Home Financials for this Owner
Home Financials are based on the most recent Mortgage that was taken out on this home.Purchase Details
Home Financials for this Owner
Home Financials are based on the most recent Mortgage that was taken out on this home.Purchase Details
Home Financials for this Owner
Home Financials are based on the most recent Mortgage that was taken out on this home.Purchase Details
Home Financials for this Owner
Home Financials are based on the most recent Mortgage that was taken out on this home.Similar Homes in Henrico, VA
Home Values in the Area
Average Home Value in this Area
Purchase History
| Date | Type | Sale Price | Title Company |
|---|---|---|---|
| Warranty Deed | $371,000 | Attorney | |
| Warranty Deed | $356,000 | Attorney | |
| Warranty Deed | $365,000 | -- | |
| Deed | $312,000 | -- |
Mortgage History
| Date | Status | Loan Amount | Loan Type |
|---|---|---|---|
| Open | $326,600 | Stand Alone Refi Refinance Of Original Loan | |
| Closed | $352,450 | New Conventional | |
| Previous Owner | $349,551 | FHA | |
| Previous Owner | $181,469 | VA | |
| Previous Owner | $169,220 | FHA | |
| Previous Owner | $280,800 | Construction |
Property History
| Date | Event | Price | Change | Sq Ft Price |
|---|---|---|---|---|
| 06/16/2022 06/16/22 | Sold | $610,000 | +6.1% | $193 / Sq Ft |
| 05/16/2022 05/16/22 | Pending | -- | -- | -- |
| 05/05/2022 05/05/22 | For Sale | $575,000 | +55.0% | $182 / Sq Ft |
| 06/01/2017 06/01/17 | Sold | $371,000 | -3.6% | $130 / Sq Ft |
| 03/15/2017 03/15/17 | Pending | -- | -- | -- |
| 03/05/2017 03/05/17 | Price Changed | $384,950 | -1.3% | $135 / Sq Ft |
| 02/18/2017 02/18/17 | Price Changed | $390,000 | -2.5% | $136 / Sq Ft |
| 01/12/2017 01/12/17 | For Sale | $400,000 | +12.4% | $140 / Sq Ft |
| 12/17/2015 12/17/15 | Sold | $356,000 | -3.8% | $124 / Sq Ft |
| 11/06/2015 11/06/15 | Pending | -- | -- | -- |
| 07/22/2015 07/22/15 | For Sale | $369,950 | +1.4% | $129 / Sq Ft |
| 11/22/2013 11/22/13 | Sold | $365,000 | -2.7% | $128 / Sq Ft |
| 08/31/2013 08/31/13 | Pending | -- | -- | -- |
| 07/19/2013 07/19/13 | For Sale | $374,950 | -- | $131 / Sq Ft |
Tax History Compared to Growth
Tax History
| Year | Tax Paid | Tax Assessment Tax Assessment Total Assessment is a certain percentage of the fair market value that is determined by local assessors to be the total taxable value of land and additions on the property. | Land | Improvement |
|---|---|---|---|---|
| 2025 | $5,310 | $583,000 | $120,000 | $463,000 |
| 2024 | $5,310 | $583,000 | $120,000 | $463,000 |
| 2023 | $4,956 | $583,000 | $120,000 | $463,000 |
| 2022 | $3,523 | $414,500 | $100,000 | $314,500 |
| 2021 | $3,606 | $386,800 | $90,000 | $296,800 |
| 2020 | $3,365 | $386,800 | $90,000 | $296,800 |
| 2019 | $3,212 | $369,200 | $80,000 | $289,200 |
| 2018 | $3,168 | $364,100 | $80,000 | $284,100 |
| 2017 | $3,145 | $361,500 | $80,000 | $281,500 |
| 2016 | $3,145 | $361,500 | $80,000 | $281,500 |
| 2015 | $2,902 | $361,500 | $80,000 | $281,500 |
| 2014 | $2,902 | $333,600 | $80,000 | $253,600 |
Agents Affiliated with this Home
-
Brittney Cox

Seller's Agent in 2022
Brittney Cox
Shaheen Ruth Martin & Fonville
(804) 651-4548
2 in this area
29 Total Sales
-
J.J. Cox

Seller Co-Listing Agent in 2022
J.J. Cox
Shaheen Ruth Martin & Fonville
(804) 301-8633
2 in this area
40 Total Sales
-
Karen Berkness

Buyer's Agent in 2022
Karen Berkness
The Steele Group
(804) 513-0995
2 in this area
84 Total Sales
-
Chris Raimo

Seller's Agent in 2017
Chris Raimo
Samson Properties
(804) 564-3820
1 in this area
54 Total Sales
-
William Coalson

Buyer's Agent in 2017
William Coalson
Hometown Realty
(804) 387-4824
3 in this area
144 Total Sales
-
Raven Sickal

Seller's Agent in 2015
Raven Sickal
Open Gate Realty Group
(804) 909-2755
196 Total Sales
Map
Source: Central Virginia Regional MLS
MLS Number: 1318975
APN: 736-749-6598
- 11693 Timberly Waye
- 10605 Cloister Dr
- 10834 Smithers Ct
- 10808 Stanton Way
- 12101 Copperas Ln
- 2043 Airy Cir
- 2144 Ridgefield Green Way
- 1914 Airy Cir
- 1723 Misty Dawn Ct
- 1831 Random Winds Ct
- 12519 Eagle Ridge Rd
- 2125 Oakhampton Place
- 11807 S Downs Dr
- 2153 Oakhampton Place
- 2617 Tracewood Cir
- 2156 Oakhampton Place
- 1602 Wood Grove Cir
- 11105 E Langham Ct
- 1504 Wood Grove Cir
- 12512 Brightwater Ln
