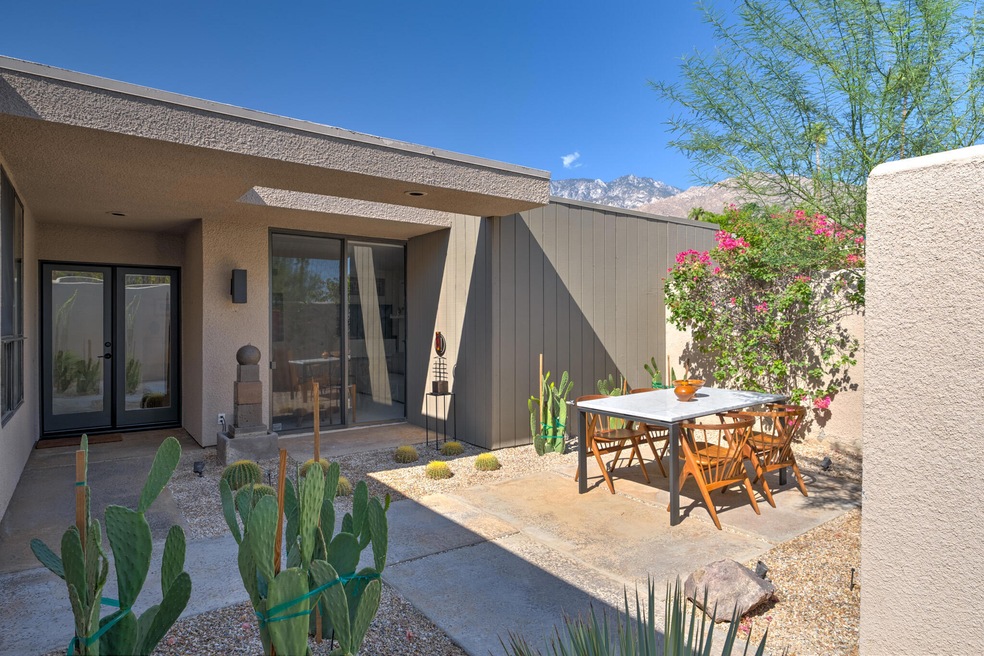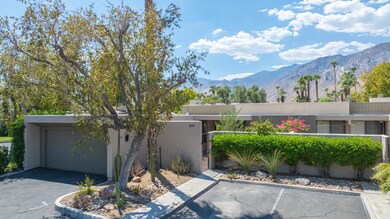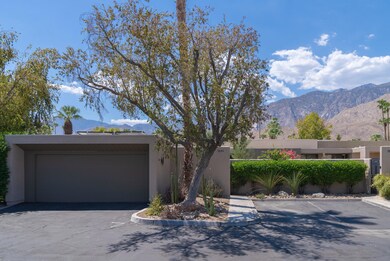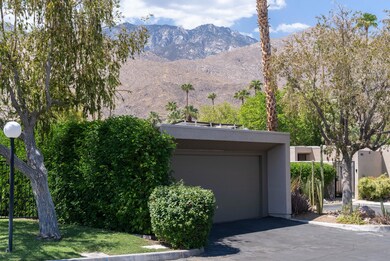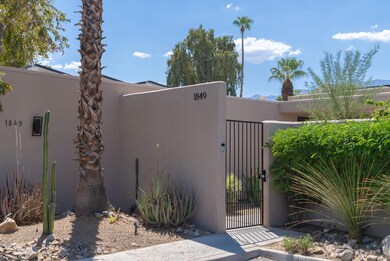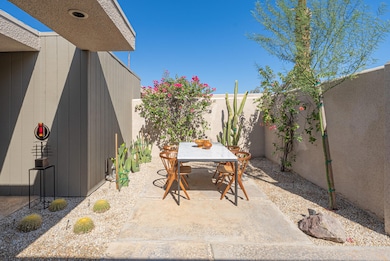
1849 S La Paloma Palm Springs, CA 92264
Twin Palms NeighborhoodHighlights
- Heated In Ground Pool
- Gourmet Kitchen
- Updated Kitchen
- Palm Springs High School Rated A-
- Custom Home
- Open Floorplan
About This Home
As of February 2025Tucked away in one of the most desirable and sought-after enclaves in the Twin Palms community of south PS, this captivating 2 BDR-2BA single level residence was designed by renowned mid-century architect Laszlo Sandor. It has been reimagined with an exceptional renovation, showcasing sophisticated finishes that complement the desert environment and life-stye. Privileged by its unique location within the community, this home benefits from a larger greenbelt along the side patio, enhancing its exclusivity and serene ambiance. The living room features a cozy fireplace and soaring ceilings, seamlessly connecting to the SW facing patio with stunning mountain views. By capturing the gentle morning natural light in your private front courtyard or the vibrant afternoons sheltered by the mature olive tree, this property assures great outdoor space to simply relax or enjoy al fresco dining. Boasting an open concept and functional layout, the upgrades include new custom cabinetry and countertops throughout, beautiful flooring, remodeled bathrooms and manicured landscaping. Primary bath redesigned to allow a modern large shower, private water-closet & stand-alone tub. This eco-friendly home incorporates leased solar system and EV charger. 2-Car garage with storage and adjacent guest parking. Park-like common areas with community pools, spa, and sport courts (pickle ball and tennis). EXTENDED LONG TERM LAND LEASE through 2079.
Property Details
Home Type
- Condominium
Est. Annual Taxes
- $4,052
Year Built
- Built in 1977
Lot Details
- End Unit
- Home has East and West Exposure
- Fenced
- Stucco Fence
- Landscaped
- Lawn
- Front Yard
- Land Lease of $4,056 expires <<landLeaseExpirationDate>>
HOA Fees
- $994 Monthly HOA Fees
Property Views
- Mountain
- Park or Greenbelt
Home Design
- Custom Home
- Midcentury Modern Architecture
- Contemporary Architecture
- Modern Architecture
- Flat Roof Shape
- Slab Foundation
- Foam Roof
- Wood Siding
- Stucco Exterior
Interior Spaces
- 1,680 Sq Ft Home
- 1-Story Property
- Open Floorplan
- Built-In Features
- Dry Bar
- High Ceiling
- Ceiling Fan
- Skylights
- Recessed Lighting
- Blinds
- Double Door Entry
- French Doors
- Sliding Doors
- Combination Dining and Living Room
Kitchen
- Gourmet Kitchen
- Updated Kitchen
- Breakfast Area or Nook
- Breakfast Bar
- Electric Oven
- Range Hood
- Microwave
- Dishwasher
- Disposal
Flooring
- Carpet
- Tile
Bedrooms and Bathrooms
- 2 Bedrooms
- Walk-In Closet
- Remodeled Bathroom
- 2 Full Bathrooms
- Double Vanity
- Bathtub
- Shower Only in Secondary Bathroom
Laundry
- Dryer
- Washer
Parking
- 2 Car Direct Access Garage
- Garage Door Opener
- Guest Parking
Pool
- Heated In Ground Pool
- Heated Spa
- In Ground Spa
- Fence Around Pool
- Spa Fenced
Utilities
- Forced Air Heating and Cooling System
- Heating System Uses Natural Gas
- Underground Utilities
- 220 Volts in Garage
- Property is located within a water district
Additional Features
- No Interior Steps
- Covered Patio or Porch
- Ground Level
Listing and Financial Details
- Assessor Parcel Number 009604193
Community Details
Overview
- Association fees include earthquake insurance, water
- Canyon South 3 Subdivision
- Greenbelt
Recreation
- Tennis Courts
- Pickleball Courts
- Community Pool
- Community Spa
Pet Policy
- Pet Restriction
Ownership History
Purchase Details
Home Financials for this Owner
Home Financials are based on the most recent Mortgage that was taken out on this home.Purchase Details
Similar Homes in Palm Springs, CA
Home Values in the Area
Average Home Value in this Area
Purchase History
| Date | Type | Sale Price | Title Company |
|---|---|---|---|
| Deed | -- | None Listed On Document | |
| Deed | -- | -- |
Mortgage History
| Date | Status | Loan Amount | Loan Type |
|---|---|---|---|
| Previous Owner | $524,000 | New Conventional | |
| Previous Owner | $50,000 | Credit Line Revolving | |
| Previous Owner | $70,000 | Unknown |
Property History
| Date | Event | Price | Change | Sq Ft Price |
|---|---|---|---|---|
| 02/25/2025 02/25/25 | Sold | $801,000 | -5.4% | $477 / Sq Ft |
| 02/12/2025 02/12/25 | Pending | -- | -- | -- |
| 01/13/2025 01/13/25 | For Sale | $847,000 | +29.3% | $504 / Sq Ft |
| 04/17/2024 04/17/24 | Sold | $655,000 | -6.3% | $390 / Sq Ft |
| 03/03/2024 03/03/24 | Pending | -- | -- | -- |
| 03/01/2024 03/01/24 | Price Changed | $699,000 | -3.6% | $416 / Sq Ft |
| 01/04/2024 01/04/24 | For Sale | $725,000 | +191.2% | $432 / Sq Ft |
| 09/30/2014 09/30/14 | Sold | $249,000 | 0.0% | $148 / Sq Ft |
| 08/28/2013 08/28/13 | For Sale | $249,000 | 0.0% | $148 / Sq Ft |
| 12/07/2012 12/07/12 | Off Market | $249,000 | -- | -- |
| 09/17/2012 09/17/12 | For Sale | $219,000 | -- | $130 / Sq Ft |
Tax History Compared to Growth
Tax History
| Year | Tax Paid | Tax Assessment Tax Assessment Total Assessment is a certain percentage of the fair market value that is determined by local assessors to be the total taxable value of land and additions on the property. | Land | Improvement |
|---|---|---|---|---|
| 2025 | $4,052 | $730,014 | $220,014 | $510,000 |
| 2023 | $4,052 | $307,273 | $76,237 | $231,036 |
| 2022 | $4,052 | $301,249 | $74,743 | $226,506 |
| 2021 | $3,971 | $295,343 | $73,278 | $222,065 |
| 2020 | $3,798 | $292,315 | $72,527 | $219,788 |
| 2019 | $3,733 | $286,584 | $71,105 | $215,479 |
| 2018 | $3,665 | $280,965 | $69,712 | $211,253 |
| 2017 | $3,612 | $275,457 | $68,346 | $207,111 |
| 2016 | $3,509 | $270,056 | $67,006 | $203,050 |
| 2015 | $3,574 | $266,000 | $66,000 | $200,000 |
| 2014 | $2,579 | $167,518 | $42,195 | $125,323 |
Agents Affiliated with this Home
-
Luca Volpe

Seller's Agent in 2025
Luca Volpe
Realty Trust
(760) 505-3936
5 in this area
105 Total Sales
-
Devin Pitcher
D
Seller Co-Listing Agent in 2025
Devin Pitcher
Realty Trust
(760) 718-2352
1 in this area
7 Total Sales
-
Chase Owens
C
Buyer's Agent in 2025
Chase Owens
Coldwell Banker Realty
(310) 418-5274
1 in this area
52 Total Sales
-
Lana Fears
L
Seller's Agent in 2024
Lana Fears
Karen Joy Properties
(760) 668-0168
2 in this area
35 Total Sales
-
A
Seller's Agent in 2014
AndySven An Kelli
Non-Member office
-
C
Buyer's Agent in 2014
Chip Marler
Douglas Elliman of California, Inc.
Map
Source: Greater Palm Springs Multiple Listing Service
MLS Number: 219122700
APN: 009-604-193
- 1800 S La Paloma
- 1160 E Marion Way
- 1445 Via Isla
- 1860 Via Isla
- 1111 E Palm Canyon Dr Unit 122
- 1111 E Palm Canyon Dr Unit 226
- 1111 E Palm Canyon Dr Unit 310
- 1111 E Palm Canyon Dr Unit 107
- 1111 E Palm Canyon Dr Unit 225
- 1111 E Palm Canyon Dr Unit 326
- 1111 E Palm Canyon Dr Unit 306
- 1111 E Palm Canyon Dr Unit 104
- 941 Oceo Cir S
- 946 Oceo Cir S
- 1311 Fuego Cir
- 1150 E Palm Canyon Dr Unit 38
- 1150 E Palm Canyon Dr Unit 37
- 1215 S La Verne Way
- 1925 S Joshua Tree Place
- 1635 E Palm Tree Dr
