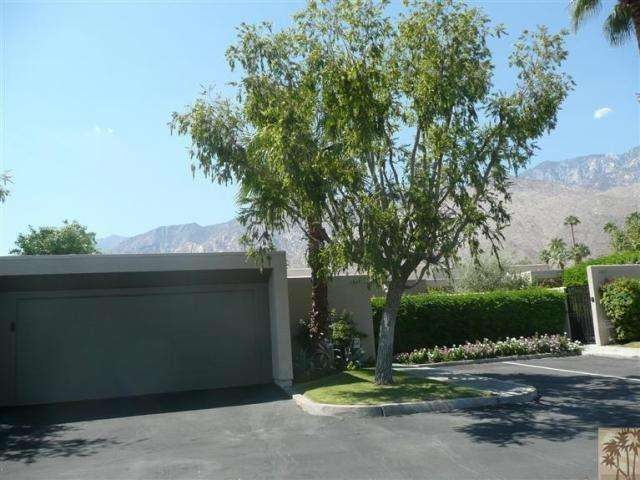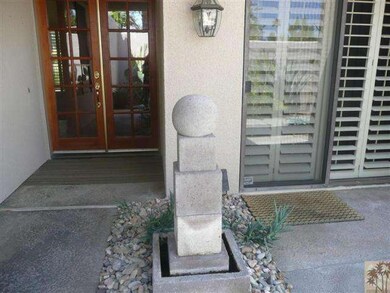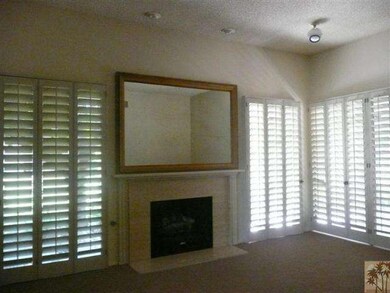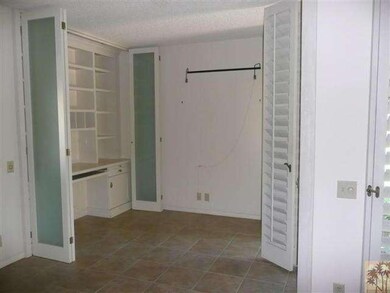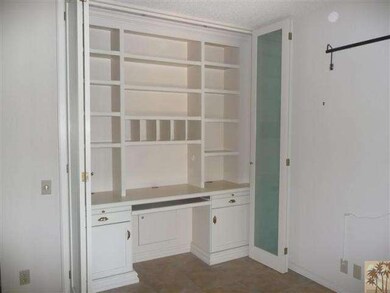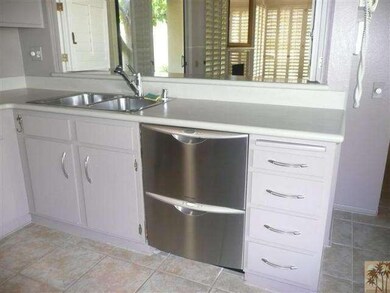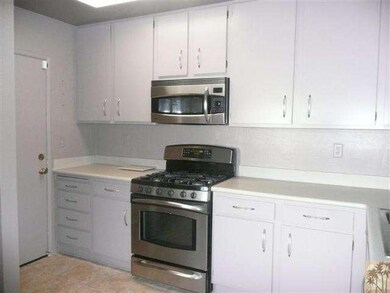
1849 S La Paloma Palm Springs, CA 92264
Twin Palms NeighborhoodAbout This Home
As of February 2025This condo is in highly desirable Canyon South 3 in the South end of Palm Springs. 2 bedroom, 2 bath, large redone kitchen, never used appliances,newer carpeting, roof recently replaced, master bath redone with glass tile, 3 patios, large greenbelt with unobstructed mountain views, 2 car attached garage. Community pool, spa and tennis court. Condo living at its best.
Last Agent to Sell the Property
AndySven An Kelli
Non-Member office License #1156954T Listed on: 09/17/2012
Last Buyer's Agent
Chip Marler
Douglas Elliman of California, Inc. License #01878196
Property Details
Home Type
Condominium
Est. Annual Taxes
$4,052
Year Built
1977
Lot Details
0
Listing Details
- Cross Street: TWIN PALMS
- Entry Location: Ground Level - no steps
- Active Date: 2013-08-28
- Full Bathroom: 1
- Three Quarter Bathrooms: 1
- Building Size: 1680.0
- Building Structure Style: Contemporary
- Doors: Double Door Entry, Sliding Glass Door(s)
- Driving Directions: East Palm Canyon to La Verne, South to Twin Palms, West to La Paloma
- Full Street Address: 1849 S La Paloma
- Lot Size Acres: 0.1
- Pool Construction: Gunite, In Ground
- Pool Descriptions: Community Pool, Heated And Filtered
- Primary Object Modification Timestamp: 2014-09-30
- Spa Construction: Gunite, In Ground
- Spa Descriptions: Community, Heated
- Tax Legal Lot Number: 12
- Unit Floor In Building: 1
- Total Number of Units: 31
- View Type: Park Or Green Belt View, Mountain View
- Special Features: None
- Property Sub Type: Condos
- Stories: 0
- Year Built: 1977
Interior Features
- Bathroom Features: Double Vanity(s), Remodeled, Shower and Tub, Shower Stall
- Bedroom Features: All Bedrooms Down
- Eating Areas: Breakfast Counter / Bar, Dining Area
- Appliances: Free Standing Gas, Microwave
- Advertising Remarks: This condo is in highly desirable Canyon South 3 in the South end of Palm Springs. 2 bedroom, 2 bath, large redone kitchen, never used appliances,newer carpeting, roof recently replaced, master bath redone with glass tile, 3 patios, large greenbelt with u
- Total Bedrooms: 2
- Builders Tract Code: 6170
- Builders Tract Name: CANYON SOUTH 3
- Fireplace: Yes
- Land Lease Amount Per Year: 1362.0
- Land Lease Expiration Year: 2041
- Levels: One Level
- Spa: Yes
- Interior Amenities: Bar, Recessed Lighting
- Fireplace Rooms: Living Room
- Appliances: Dishwasher, Dryer, Garbage Disposal, Washer
- Fireplace Fuel: Gas, Gas Starter
- Floor Material: Carpet, Ceramic Tile
- Kitchen Features: Counter Top
- Laundry: In Garage
- Pool: Yes
Exterior Features
- View: Yes
- Lot Size Sq Ft: 4356
- Common Walls: Attached
- Construction: Stucco
- Foundation: Foundation - Concrete Slab
- Patio: Concrete Slab, Covered, Enclosed, Patio Open
- Community Features: Community Mailbox
- Fence: Block Wall
- Windows: Plantation Shutters, Screens, Skylights
- Roofing: Flat Roof
- Water: Water District
Garage/Parking
- Parking Features: Direct Garage Access
- Parking Type: Garage - Two Door, Garage Is Attached, Parking for Guests
Utilities
- Sewer: In, Connected & Paid
- Sprinklers: Front, Rear, Sprinkler System
- TV Svcs: Cable TV
- Volt 220: In Garage
- Cooling Type: Air Conditioning, Central A/C
- Heating Fuel: Natural Gas
- Heating Type: Fireplace, Forced Air
- Security: Security System - Owned, Smoke Detector
Condo/Co-op/Association
- Amenities: Assoc Maintains Landscape, Greenbelt/Park, Tennis Courts
- HOA: No
- Association Rules: PetsPermitted, Assoc Pet Rules
- Association Name: Canyon South 3
Lot Info
- Lot Description: Curbs, Landscaped, Lawn, Lot-Level/Flat, Street Paved
Ownership History
Purchase Details
Home Financials for this Owner
Home Financials are based on the most recent Mortgage that was taken out on this home.Purchase Details
Similar Homes in the area
Home Values in the Area
Average Home Value in this Area
Purchase History
| Date | Type | Sale Price | Title Company |
|---|---|---|---|
| Deed | -- | None Listed On Document | |
| Deed | -- | -- |
Mortgage History
| Date | Status | Loan Amount | Loan Type |
|---|---|---|---|
| Previous Owner | $524,000 | New Conventional | |
| Previous Owner | $50,000 | Credit Line Revolving | |
| Previous Owner | $70,000 | Unknown |
Property History
| Date | Event | Price | Change | Sq Ft Price |
|---|---|---|---|---|
| 02/25/2025 02/25/25 | Sold | $801,000 | -5.4% | $477 / Sq Ft |
| 02/12/2025 02/12/25 | Pending | -- | -- | -- |
| 01/13/2025 01/13/25 | For Sale | $847,000 | +29.3% | $504 / Sq Ft |
| 04/17/2024 04/17/24 | Sold | $655,000 | -6.3% | $390 / Sq Ft |
| 03/03/2024 03/03/24 | Pending | -- | -- | -- |
| 03/01/2024 03/01/24 | Price Changed | $699,000 | -3.6% | $416 / Sq Ft |
| 01/04/2024 01/04/24 | For Sale | $725,000 | +191.2% | $432 / Sq Ft |
| 09/30/2014 09/30/14 | Sold | $249,000 | 0.0% | $148 / Sq Ft |
| 08/28/2013 08/28/13 | For Sale | $249,000 | 0.0% | $148 / Sq Ft |
| 12/07/2012 12/07/12 | Off Market | $249,000 | -- | -- |
| 09/17/2012 09/17/12 | For Sale | $219,000 | -- | $130 / Sq Ft |
Tax History Compared to Growth
Tax History
| Year | Tax Paid | Tax Assessment Tax Assessment Total Assessment is a certain percentage of the fair market value that is determined by local assessors to be the total taxable value of land and additions on the property. | Land | Improvement |
|---|---|---|---|---|
| 2025 | $4,052 | $1,240,014 | $220,014 | $1,020,000 |
| 2023 | $4,052 | $307,273 | $76,237 | $231,036 |
| 2022 | $4,052 | $301,249 | $74,743 | $226,506 |
| 2021 | $3,971 | $295,343 | $73,278 | $222,065 |
| 2020 | $3,798 | $292,315 | $72,527 | $219,788 |
| 2019 | $3,733 | $286,584 | $71,105 | $215,479 |
| 2018 | $3,665 | $280,965 | $69,712 | $211,253 |
| 2017 | $3,612 | $275,457 | $68,346 | $207,111 |
| 2016 | $3,509 | $270,056 | $67,006 | $203,050 |
| 2015 | $3,574 | $266,000 | $66,000 | $200,000 |
| 2014 | $2,579 | $167,518 | $42,195 | $125,323 |
Agents Affiliated with this Home
-

Seller's Agent in 2025
Luca Volpe
Luca Realty Trust, Inc.
(760) 505-3936
5 in this area
103 Total Sales
-
D
Seller Co-Listing Agent in 2025
Devin Pitcher
Luca Realty Trust, Inc.
(760) 718-2352
1 in this area
7 Total Sales
-
C
Buyer's Agent in 2025
Chase Owens
Coldwell Banker Realty
(310) 418-5274
1 in this area
51 Total Sales
-
L
Seller's Agent in 2024
Lana Fears
Karen Joy Properties
(760) 668-0168
2 in this area
35 Total Sales
-
A
Seller's Agent in 2014
AndySven An Kelli
Non-Member office
-
C
Buyer's Agent in 2014
Chip Marler
Douglas Elliman of California, Inc.
Map
Source: Palm Springs Regional Association of Realtors
MLS Number: 41461300
APN: 009-604-193
- 1860 Via Isla
- 1111 E Palm Canyon Dr Unit 122
- 1111 E Palm Canyon Dr Unit 226
- 1111 E Palm Canyon Dr Unit 310
- 1111 E Palm Canyon Dr Unit 107
- 1111 E Palm Canyon Dr Unit 225
- 1111 E Palm Canyon Dr Unit 326
- 1111 E Palm Canyon Dr Unit 103
- 1111 E Palm Canyon Dr Unit 306
- 1111 E Palm Canyon Dr Unit 104
- 1111 E Palm Canyon Dr Unit 312
- 1311 Fuego Cir
- 970 Oceo Cir S
- 941 Oceo Cir S
- 1150 E Palm Canyon Dr Unit 37
- 1150 E Palm Canyon Dr Unit 44
- 946 Oceo Cir S
- 1655 E Palm Canyon Dr Unit 306
- 1655 E Palm Canyon Dr Unit 308
- 1655 E Palm Canyon Dr Unit 116
