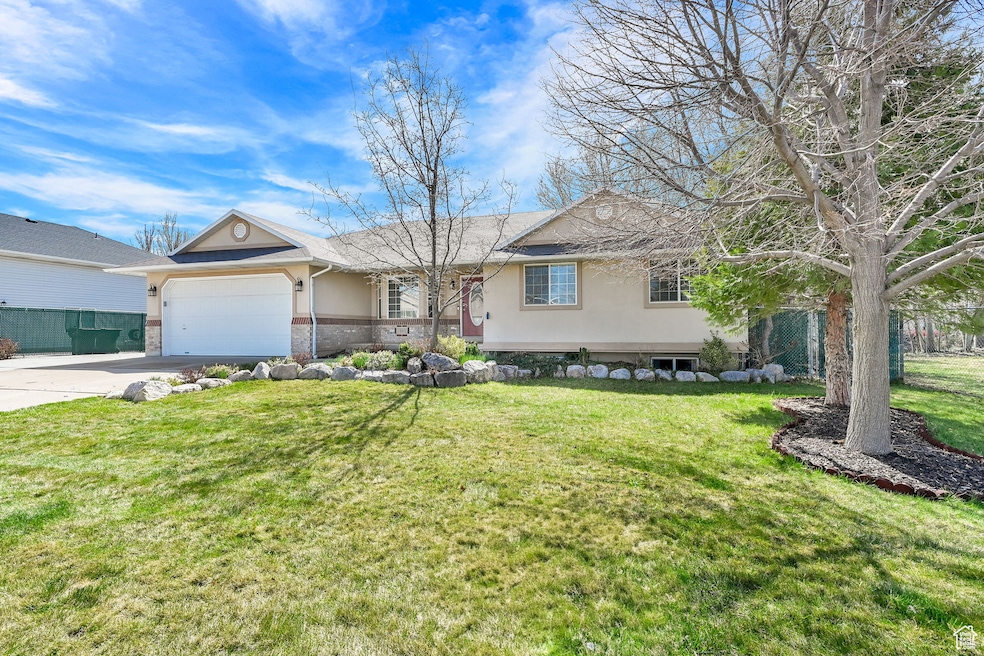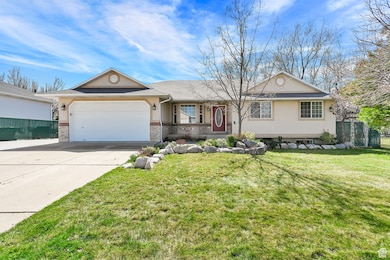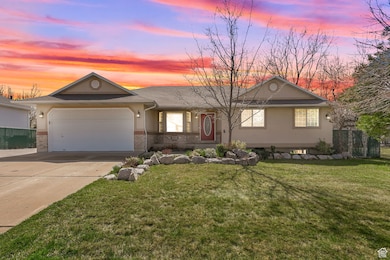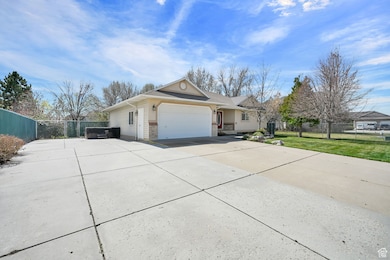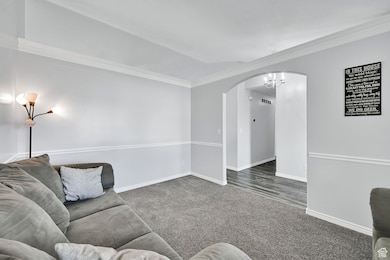
1849 W 400 N Clearfield, UT 84015
Estimated payment $3,477/month
Highlights
- RV or Boat Parking
- Mountain View
- Rambler Architecture
- Fruit Trees
- Vaulted Ceiling
- Main Floor Primary Bedroom
About This Home
This Beautiful and Spacious Rambler is Ready for New Home Owners. Centrally Located within Minutes of West Davis Corridor, Hill Air Force Base, Local Entertainment, Shopping, and Fine Dining. The Home Features Neutral Colors and Natural Light that Makes the Space Feel Warm and Inviting. The Great Room will Make it Easy to Entertain Family and Friends as you Get Ready for The Summer BBQ and Holiday Gatherings. There's unfinished Potential in the Basement to Create the Perfect Family Room or Theater room with its own Little Wet Bar. The Backyard is Fully Fenced and will Make for the Perfect Retreat after Work. This Home is Easy to Show and Easy to Love.
Home Details
Home Type
- Single Family
Est. Annual Taxes
- $3,178
Year Built
- Built in 1996
Lot Details
- 9,148 Sq Ft Lot
- Cul-De-Sac
- Property is Fully Fenced
- Landscaped
- Fruit Trees
- Wooded Lot
- Property is zoned Single-Family, R1-9
Parking
- 2 Car Attached Garage
- Open Parking
- RV or Boat Parking
Home Design
- Rambler Architecture
- Brick Exterior Construction
- Pitched Roof
- Stucco
Interior Spaces
- 3,182 Sq Ft Home
- 2-Story Property
- Vaulted Ceiling
- Ceiling Fan
- Self Contained Fireplace Unit Or Insert
- Gas Log Fireplace
- Double Pane Windows
- Blinds
- French Doors
- Entrance Foyer
- Great Room
- Mountain Views
- Basement Fills Entire Space Under The House
Kitchen
- Free-Standing Range
- Microwave
- Granite Countertops
- Disposal
Flooring
- Carpet
- Laminate
Bedrooms and Bathrooms
- 6 Bedrooms | 3 Main Level Bedrooms
- Primary Bedroom on Main
- Walk-In Closet
- 3 Full Bathrooms
- Bathtub With Separate Shower Stall
Laundry
- Dryer
- Washer
Outdoor Features
- Open Patio
- Porch
Schools
- Lakeside Elementary School
- West Point Middle School
- Syracuse High School
Utilities
- Forced Air Heating and Cooling System
- Natural Gas Connected
Additional Features
- ADA Inside
- Reclaimed Water Irrigation System
Community Details
- No Home Owners Association
Listing and Financial Details
- Assessor Parcel Number 14-189-0072
Map
Home Values in the Area
Average Home Value in this Area
Tax History
| Year | Tax Paid | Tax Assessment Tax Assessment Total Assessment is a certain percentage of the fair market value that is determined by local assessors to be the total taxable value of land and additions on the property. | Land | Improvement |
|---|---|---|---|---|
| 2024 | $3,179 | $299,201 | $91,735 | $207,466 |
| 2023 | $2,945 | $510,000 | $111,129 | $398,871 |
| 2022 | $3,197 | $303,050 | $56,928 | $246,122 |
| 2021 | $2,906 | $412,000 | $92,388 | $319,612 |
| 2020 | $2,494 | $349,000 | $76,978 | $272,022 |
| 2019 | $2,305 | $318,000 | $74,872 | $243,128 |
| 2018 | $2,088 | $284,000 | $76,283 | $207,717 |
| 2016 | $1,827 | $130,735 | $29,454 | $101,281 |
| 2015 | $1,815 | $123,035 | $29,454 | $93,581 |
| 2014 | $1,672 | $114,938 | $29,454 | $85,484 |
| 2013 | -- | $102,331 | $32,416 | $69,915 |
Property History
| Date | Event | Price | Change | Sq Ft Price |
|---|---|---|---|---|
| 04/11/2025 04/11/25 | Price Changed | $585,000 | -1.7% | $184 / Sq Ft |
| 04/01/2025 04/01/25 | For Sale | $595,000 | -- | $187 / Sq Ft |
Purchase History
| Date | Type | Sale Price | Title Company |
|---|---|---|---|
| Warranty Deed | -- | First American Title Ins Co | |
| Interfamily Deed Transfer | -- | Bonneville Superior Title | |
| Interfamily Deed Transfer | -- | Associated Title Company | |
| Interfamily Deed Transfer | -- | Associated Title Company | |
| Warranty Deed | -- | Bonneville Title Company Inc |
Mortgage History
| Date | Status | Loan Amount | Loan Type |
|---|---|---|---|
| Closed | $427,500 | New Conventional | |
| Closed | $343,915 | FHA | |
| Previous Owner | $187,954 | New Conventional | |
| Previous Owner | $221,413 | FHA | |
| Previous Owner | $227,250 | Fannie Mae Freddie Mac | |
| Previous Owner | $164,000 | No Value Available | |
| Previous Owner | $134,910 | Balloon | |
| Closed | $41,000 | No Value Available |
Similar Homes in Clearfield, UT
Source: UtahRealEstate.com
MLS Number: 2074448
APN: 14-189-0072
- 1774 W 400 N
- 1885 W 300 N
- 1720 W 475 N
- 1627 W 350 N
- 607 N 2000 W
- 1636 W 560 N
- 2137 W 550 N
- 1827 W 775 N
- 3943 W 1800 N
- 783 N 2000 W
- 12 N 2000 W Unit 2
- 2114 W 800 N
- 1350 W 300 N Unit 9
- 1350 W 300 N Unit 38
- 526 N 1350 W Unit 204
- 2132 W 800 N
- 1337 W 550 N Unit 195
- 2215 W 800 N
- 1304 W 500 N Unit 166
- 434 N 1275 W Unit 89
