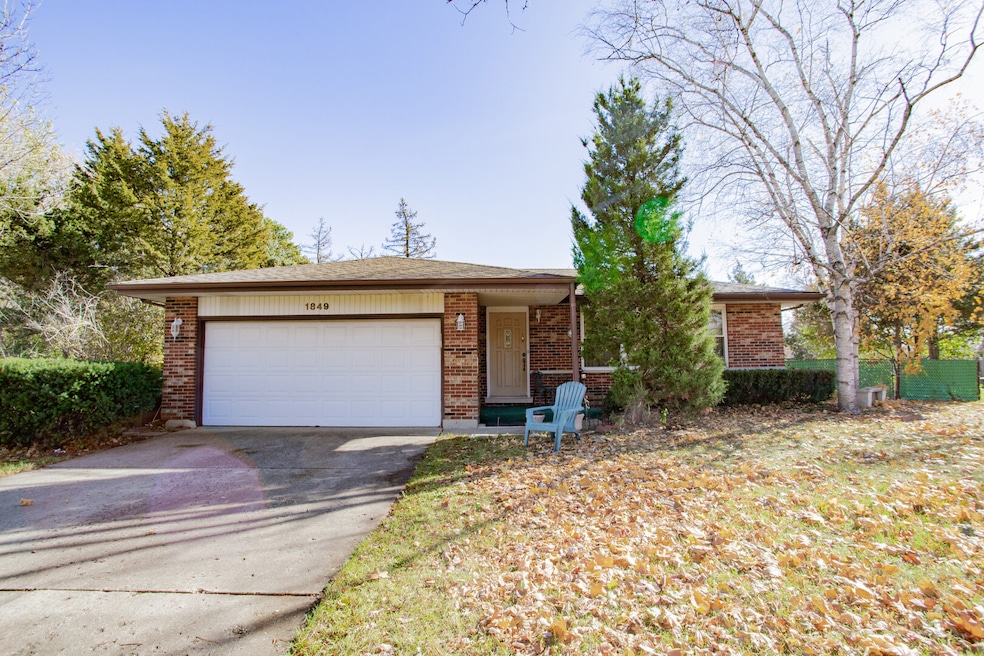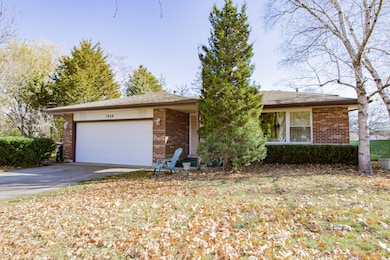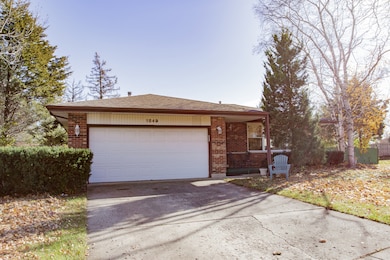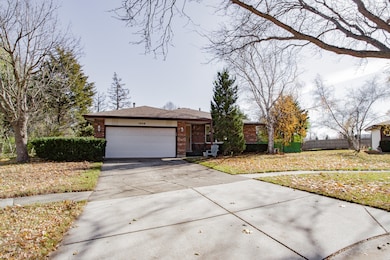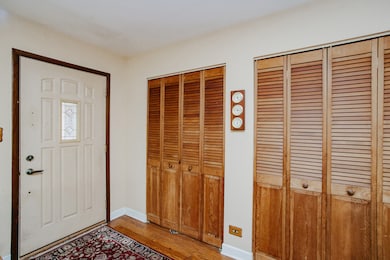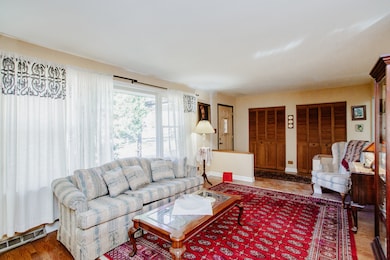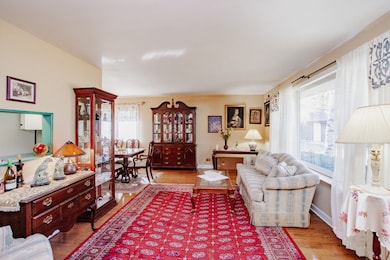1849 W Spring Ridge Dr Arlington Heights, IL 60004
Estimated payment $2,607/month
Highlights
- Very Popular Property
- Deck
- Wood Flooring
- Palatine High School Rated A
- Recreation Room
- L-Shaped Dining Room
About This Home
This spacious split-level 3-bedroom, 2-bath home is nestled in the highly desirable *Tiburon* subdivision of Arlington Heights on a quiet cul-de-sac, offering a tranquil setting on a generous **0.452-acre lot** with a fenced backyard, large deck, long driveway, attached 2-car garage, storage shed, and even a charming pond. Inside, the home features a traditional and vintage decor with rich wood tones, a welcoming foyer with a double closet, and beautiful hardwood floors throughout the living room, dining room, bedrooms, and upper hallway, along with wood laminate flooring in other areas. The bright living room boasts a large picture window that fills the space with natural light. The kitchen is long and open, featuring abundant white raised-panel cabinetry-including glass-front displays-plenty of counter space, light-colored walls, a skylight, and classic white appliances, plus a cozy eating area. The adjacent family room showcases high sloped ceilings, expansive windows, and a rustic wood-burning stove set on a raised tile hearth with a tall chimney-creating a warm, inviting atmosphere for relaxation or gatherings. A lower-level recreational room provides additional living space and includes convenient access to the kitchen via a short set of stairs, making it perfect for TV time, hobbies, or casual entertaining. Additional highlights include a large laundry/utility room with side-by-side washer and dryer and utility sink, *newer double-pane windows*, and a *new roof installed July 2018*. Located just minutes from Dundee Road, Lake Cook Road, Route 53, shopping, dining, golf, coffee shops, and scenic forest preserve trails-this home offers outstanding convenience in an unbeatable setting and is being sold **AS-IS**.
Home Details
Home Type
- Single Family
Est. Annual Taxes
- $4,403
Year Built
- Built in 1979
Lot Details
- 0.45 Acre Lot
- Lot Dimensions are 26 x 24 x 133 x 138 x 96 x 139
- Cul-De-Sac
- Fenced
- Paved or Partially Paved Lot
- Level Lot
- Garden
Parking
- 2 Car Garage
- Driveway
- Parking Included in Price
Home Design
- Split Level Home
- Tri-Level Property
- Brick Exterior Construction
- Asphalt Roof
- Concrete Perimeter Foundation
Interior Spaces
- Ceiling Fan
- Skylights
- Wood Burning Fireplace
- Double Pane Windows
- Replacement Windows
- Window Treatments
- Window Screens
- Sliding Doors
- Six Panel Doors
- Panel Doors
- Entrance Foyer
- Family Room with Fireplace
- Living Room
- L-Shaped Dining Room
- Recreation Room
- Unfinished Attic
- Carbon Monoxide Detectors
Kitchen
- Breakfast Bar
- Electric Oven
- Range
- Microwave
- Dishwasher
Flooring
- Wood
- Ceramic Tile
Bedrooms and Bathrooms
- 3 Bedrooms
- 3 Potential Bedrooms
- 2 Full Bathrooms
- Soaking Tub
- Separate Shower
Laundry
- Laundry Room
- Dryer
- Washer
- Sink Near Laundry
Basement
- Partial Basement
- Finished Basement Bathroom
Outdoor Features
- Deck
- Shed
Schools
- Lake Louise Elementary School
- Winston Campus Middle School
- Palatine High School
Utilities
- Forced Air Heating and Cooling System
- Heating System Uses Natural Gas
- 200+ Amp Service
- Gas Water Heater
Community Details
- Tiburon Subdivision, Split Tri Level Floorplan
Listing and Financial Details
- Senior Tax Exemptions
- Homeowner Tax Exemptions
- Senior Freeze Tax Exemptions
Map
Home Values in the Area
Average Home Value in this Area
Tax History
| Year | Tax Paid | Tax Assessment Tax Assessment Total Assessment is a certain percentage of the fair market value that is determined by local assessors to be the total taxable value of land and additions on the property. | Land | Improvement |
|---|---|---|---|---|
| 2024 | $7,763 | $32,001 | $12,799 | $19,202 |
| 2023 | $4,173 | $32,001 | $12,799 | $19,202 |
| 2022 | $4,173 | $32,001 | $12,799 | $19,202 |
| 2021 | $4,617 | $22,999 | $10,829 | $12,170 |
| 2020 | $4,232 | $22,999 | $10,829 | $12,170 |
| 2019 | $4,190 | $25,784 | $10,829 | $14,955 |
| 2018 | $4,597 | $26,428 | $9,845 | $16,583 |
| 2017 | $4,434 | $26,428 | $9,845 | $16,583 |
| 2016 | $4,983 | $26,428 | $9,845 | $16,583 |
| 2015 | $5,672 | $22,681 | $8,860 | $13,821 |
| 2014 | $5,462 | $22,681 | $8,860 | $13,821 |
| 2013 | $5,440 | $22,681 | $8,860 | $13,821 |
Property History
| Date | Event | Price | List to Sale | Price per Sq Ft |
|---|---|---|---|---|
| 11/15/2025 11/15/25 | For Sale | $425,000 | -- | -- |
Purchase History
| Date | Type | Sale Price | Title Company |
|---|---|---|---|
| Trustee Deed | -- | -- | |
| Trustee Deed | -- | -- |
Source: Midwest Real Estate Data (MRED)
MLS Number: 12499179
APN: 02-01-209-023-0000
- 1631 W Partridge Ct Unit 8
- 1942 Trail Ridge St
- 1640 W Partridge Ln Unit 7
- 2044 N Ginger Creek Dr Unit 30C
- 4121 N Mallard Dr Unit 5
- 4040 N Harvard Ave
- 1144 Foxglove Ln Unit 4A
- 1259 Inverrary Ln Unit 27D
- 6A E Dundee Quarter Dr Unit 207
- 812 W Whiting Ln
- 5A E Dundee Quarter Dr Unit 206
- 4220 Bonhill Dr Unit 3E
- 2B E Dundee Quarter Dr Unit 101
- 10A E Dundee Quarter Dr Unit 306
- 10B E Dundee Quarter Dr Unit 301
- 715 W Happfield Dr
- 737 W Happfield Dr
- 1012 E Glavin Ct Unit 2A
- 751 W Happfield Dr Unit 30
- 910 E Aster Ave
- 1840 N Goodwin Dr Unit 3 B
- 1410 N Whispering Springs Cir
- 1410 N Whispering Springs Cir
- 2216 W Nichols Rd Unit C
- 1950 Cambridge Ct
- 4233 N Bloomington Ave
- 2 E Dundee Quarter Dr Unit 307
- 2B E Dundee Quarter Dr Unit 101
- 3900 Bayside Dr Unit 3
- 1498 E Ports o Call Dr Unit 2S
- 4000 Bayside Dr Unit 206
- 2000 Bayside Dr Unit 301
- 1341 Rose Blvd
- 313 W Happfield Dr
- 1331 E Ports o Call Dr Unit 2W
- 867 E Carriage Ln Unit 8
- 1322 E Ports o Call Dr Unit 1W
- 1445 E Evergreen Dr
- 760 E Whispering Oaks Dr Unit 4
- 717 E Whispering Oaks Dr Unit 2RR
