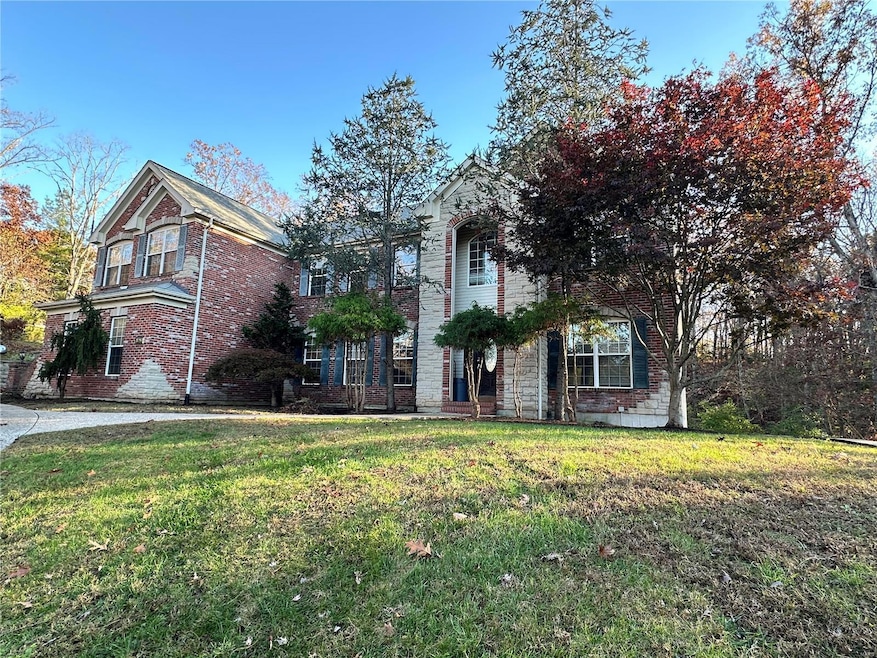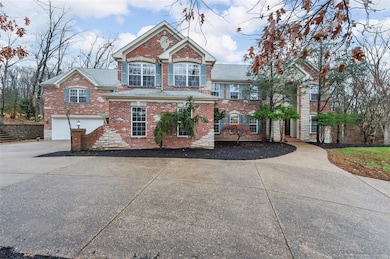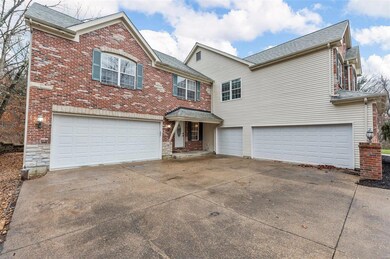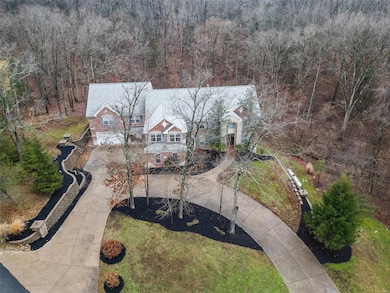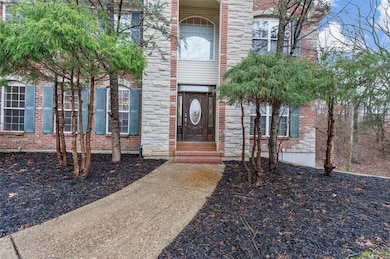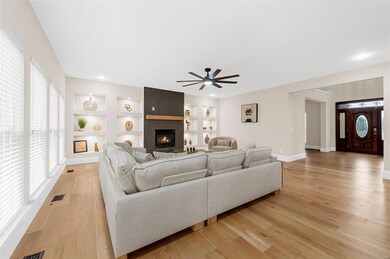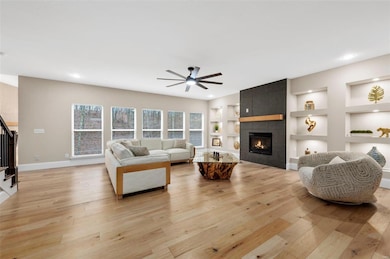
18498 Hollow Hills Dr Wildwood, MO 63069
Estimated payment $10,208/month
Highlights
- Wooded Lot
- Traditional Architecture
- 2 Fireplaces
- Pond Elementary School Rated A
- Wood Flooring
- Double Oven
About This Home
The ULTIMATE Family Retreat awaits sitting on 5.7 ACRES with a 7 CAR GARAGE!! This impressive estate features 6.5'' White Oak hardwood floors, Main Floor Master, 2nd Floor Master PLUS In Law Quarters. The sellers have done some incredible updates throughout! Walk in the 2 story entry foyer to the den and formal dining room. Living Room and Hearth room are complete with large format tile and gas fireplaces. Designer kitchen boasts Huge Center Island, new Bosch Appliances, backsplash, stone Counters and adjoins to the hearth room and dining room. Gorgeous mast bed retreat has large walk in closets, huge shower w/free standing tub. Upstairs has a loft, additional laundry rm, LARGE Upstairs Master bdrm suite and 3 additional bedrooms. The w/o lower level has a game room and full bath. Walk out the lower level doors to your private backyard complete with patio pavers and a wood burning fireplace. In Law Quarters is complete w/Large full bath, laundry, full kitchen, bdrm and living space.
Home Details
Home Type
- Single Family
Est. Annual Taxes
- $12,197
Year Built
- Built in 2004
Lot Details
- 5.76 Acre Lot
- Lot Dimensions are 233x1076
- Wooded Lot
- Backs to Trees or Woods
Parking
- 7 Car Attached Garage
- Workshop in Garage
- Side or Rear Entrance to Parking
- Tandem Parking
Home Design
- Traditional Architecture
- Brick Exterior Construction
- Vinyl Siding
Interior Spaces
- 1.5-Story Property
- Historic or Period Millwork
- 2 Fireplaces
- Gas Fireplace
- Insulated Windows
- Pocket Doors
- Panel Doors
- Wood Flooring
Kitchen
- Double Oven
- Electric Cooktop
- Microwave
- Dishwasher
- Disposal
Bedrooms and Bathrooms
- 6 Bedrooms
Basement
- Basement Fills Entire Space Under The House
- Finished Basement Bathroom
Home Security
- Storm Windows
- Storm Doors
Schools
- Pond Elem. Elementary School
- Wildwood Middle School
- Eureka Sr. High School
Utilities
- Forced Air Zoned Heating and Cooling System
- Well
Listing and Financial Details
- Assessor Parcel Number 25X-12-0106
Community Details
Amenities
- Workshop Area
Recreation
- Recreational Area
Map
Home Values in the Area
Average Home Value in this Area
Tax History
| Year | Tax Paid | Tax Assessment Tax Assessment Total Assessment is a certain percentage of the fair market value that is determined by local assessors to be the total taxable value of land and additions on the property. | Land | Improvement |
|---|---|---|---|---|
| 2023 | $12,187 | $177,960 | $31,030 | $146,930 |
| 2022 | $13,141 | $178,180 | $27,930 | $150,250 |
| 2021 | $13,045 | $178,180 | $27,930 | $150,250 |
| 2020 | $11,049 | $143,860 | $24,620 | $119,240 |
| 2019 | $11,094 | $143,860 | $24,620 | $119,240 |
| 2018 | $12,349 | $151,050 | $24,620 | $126,430 |
| 2017 | $12,051 | $151,050 | $24,620 | $126,430 |
| 2016 | $9,988 | $120,390 | $18,070 | $102,320 |
| 2015 | $9,903 | $120,390 | $18,070 | $102,320 |
| 2014 | $9,858 | $116,870 | $17,820 | $99,050 |
Property History
| Date | Event | Price | Change | Sq Ft Price |
|---|---|---|---|---|
| 04/05/2025 04/05/25 | Price Changed | $1,650,000 | -2.9% | $189 / Sq Ft |
| 02/03/2025 02/03/25 | Price Changed | $1,699,900 | -5.6% | $195 / Sq Ft |
| 01/18/2025 01/18/25 | Price Changed | $1,799,900 | -2.7% | $207 / Sq Ft |
| 12/27/2024 12/27/24 | For Sale | $1,850,000 | 0.0% | $212 / Sq Ft |
| 12/26/2024 12/26/24 | Off Market | -- | -- | -- |
| 12/26/2024 12/26/24 | For Sale | $1,850,000 | +60.9% | $212 / Sq Ft |
| 02/22/2024 02/22/24 | Sold | -- | -- | -- |
| 01/04/2024 01/04/24 | Pending | -- | -- | -- |
| 12/29/2023 12/29/23 | For Sale | $1,150,000 | +125.5% | $135 / Sq Ft |
| 06/12/2017 06/12/17 | Sold | -- | -- | -- |
| 05/05/2017 05/05/17 | For Sale | $510,000 | 0.0% | $101 / Sq Ft |
| 05/05/2017 05/05/17 | Off Market | -- | -- | -- |
| 10/11/2016 10/11/16 | Price Changed | $510,000 | -8.9% | $101 / Sq Ft |
| 08/11/2016 08/11/16 | Price Changed | $559,900 | -3.4% | $111 / Sq Ft |
| 07/17/2016 07/17/16 | Price Changed | $579,900 | -3.3% | $115 / Sq Ft |
| 06/29/2016 06/29/16 | Price Changed | $599,900 | -7.7% | $119 / Sq Ft |
| 06/28/2016 06/28/16 | Price Changed | $649,900 | -3.7% | $128 / Sq Ft |
| 05/29/2016 05/29/16 | Price Changed | $675,000 | -2.9% | $133 / Sq Ft |
| 05/16/2016 05/16/16 | Price Changed | $695,000 | -11.5% | $137 / Sq Ft |
| 05/04/2016 05/04/16 | For Sale | $785,000 | -- | $155 / Sq Ft |
Deed History
| Date | Type | Sale Price | Title Company |
|---|---|---|---|
| Warranty Deed | -- | None Listed On Document | |
| Warranty Deed | $510,000 | Alliance Title Group Llc | |
| Quit Claim Deed | -- | None Available | |
| Warranty Deed | -- | -- | |
| Warranty Deed | $75,000 | -- | |
| Corporate Deed | -- | -- |
Mortgage History
| Date | Status | Loan Amount | Loan Type |
|---|---|---|---|
| Open | $840,000 | New Conventional | |
| Previous Owner | $408,000 | Future Advance Clause Open End Mortgage | |
| Previous Owner | $796,500 | New Conventional | |
| Previous Owner | $151,000 | Unknown | |
| Previous Owner | $785,000 | Unknown | |
| Previous Owner | $772,000 | Unknown | |
| Previous Owner | $760,000 | Unknown | |
| Previous Owner | $75,000 | Fannie Mae Freddie Mac | |
| Previous Owner | $600,000 | Fannie Mae Freddie Mac | |
| Previous Owner | $82,500 | Purchase Money Mortgage |
Similar Homes in the area
Source: MARIS MLS
MLS Number: MAR24074461
APN: 25X-12-0106
- 18550 Great Meadow Rd
- 3360 W Eden Dr
- 3340 W Eden Dr
- 3347 W Eden Dr
- 3372 W Eden Dr
- 3379 W Eden Dr
- 3321 Wilderness Trail
- 18244 Buckboard
- 3885 Dutch Hollow Ln
- 3921 Allenton Rd
- 18520 Hawks Hill Rd
- 18876 Highwood Estates Dr
- 18604 Saint Albans Rd
- 18700 Saint Albans Rd
- 3656 Bassett Woods Dr
- 18944 Saint Albans Rd
- 19037 Foxrun Hollow Ln
- 18621 Hardt Rd
- 3688 Bassett Rd
- 4625 Vixen Cir
