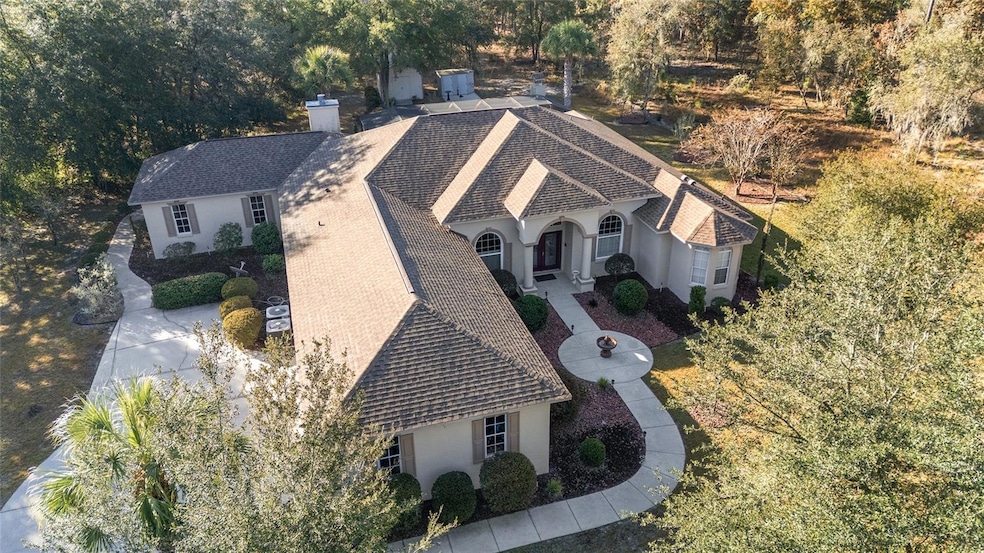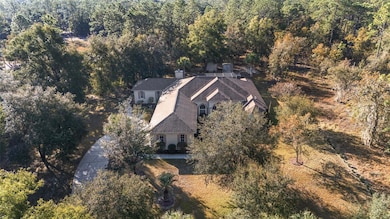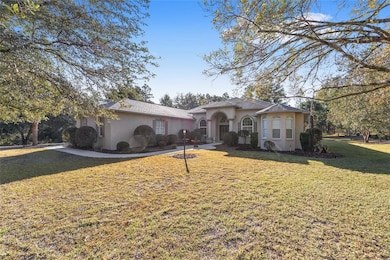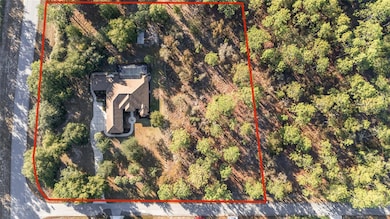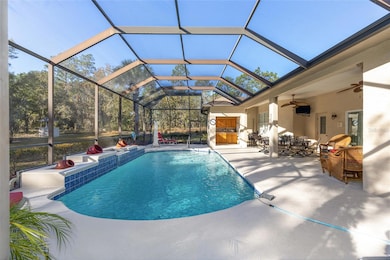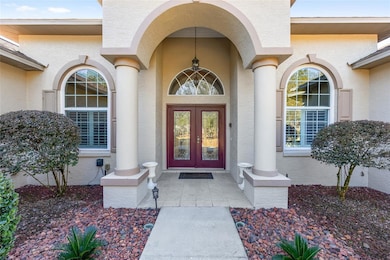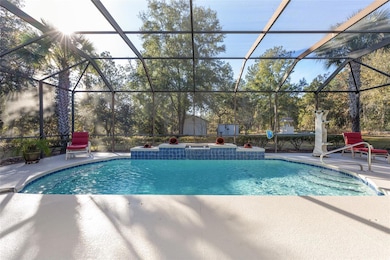18498 SW 69th Loop Dunnellon, FL 34432
Estimated payment $4,344/month
Highlights
- River Access
- View of Trees or Woods
- Vaulted Ceiling
- Screened Pool
- 2.59 Acre Lot
- Wood Flooring
About This Home
Expansive Rainbow Springs estate on double lot with pool, game room and community Rainbow River access. Welcome to a rare opportunity in the heart of Rainbow Springs Country Club, The Forest Section, where lifestyle, space and sophistication converge. On a desired double lot, this impressive four-bedroom, three-bath residence spans over 3,100 square feet and offers the kind of privacy, scale and amenities discerning buyers seek. The moment you arrive, you'll appreciate the large extended driveway, and sense of space that only a double lot can provide. Inside, soaring coffered ceilings, elegant crown molding, and expansive living areas set the tone for refined yet relaxed living. The chef’s kitchen features granite countertops, updated appliances and abundant storage, while the oversized primary suite offers a spa-like bath with garden tub, walk-in shower and dual vanities. A standout is the massive bonus room, ideal as a trophy room, game room, home theater or multi-generational suite. Whether you're entertaining or unwinding, the screened saltwater pool with new heater, chlorinator, and pump invites year-round enjoyment. The outdoor kitchen and grill area make alfresco dining effortless. Recent updates include 2021 roof, updated windows and new irrigation control system. As a resident of Rainbow Springs Country Club, you’ll enjoy access to a full suite of amenities such as a clubhouse with restaurant and bar, tennis and pickleball courts, fitness center, community pool and private owners-only beach on the Rainbow River, ideal for kayaking, swimming or simply soaking in the natural beauty. This is more than a home, it’s a lifestyle. With acreage-style breathing room, resort-level amenities and a prime location just minutes from downtown Dunnellon, this property is ideal for those seeking elegance, elbow room and everyday adventure.
Listing Agent
PREMIER SOTHEBY'S INTERNATIONAL REALTY Brokerage Phone: 352-509-6455 License #0633898 Listed on: 11/20/2025

Home Details
Home Type
- Single Family
Est. Annual Taxes
- $4,079
Year Built
- Built in 2005
Lot Details
- 2.59 Acre Lot
- Lot Dimensions are 167x370
- North Facing Home
- Corner Lot
- Oversized Lot
- Property is zoned A1
HOA Fees
- $19 Monthly HOA Fees
Parking
- 3 Car Attached Garage
Home Design
- Slab Foundation
- Shingle Roof
- Block Exterior
- Stucco
Interior Spaces
- 3,101 Sq Ft Home
- 1-Story Property
- Crown Molding
- Coffered Ceiling
- Vaulted Ceiling
- Ceiling Fan
- Wood Burning Fireplace
- Self Contained Fireplace Unit Or Insert
- Electric Fireplace
- Shutters
- French Doors
- Entrance Foyer
- Family Room
- Living Room
- Formal Dining Room
- Home Office
- Bonus Room
- Game Room
- Inside Utility
- Laundry Room
- Views of Woods
Kitchen
- Dinette
- Cooktop
- Microwave
- Dishwasher
Flooring
- Wood
- Carpet
- Tile
Bedrooms and Bathrooms
- 4 Bedrooms
- Split Bedroom Floorplan
- Walk-In Closet
- 3 Full Bathrooms
- Soaking Tub
Pool
- Screened Pool
- Heated In Ground Pool
- Saltwater Pool
- Fence Around Pool
- Pool has a Solar Cover
Outdoor Features
- River Access
- Screened Patio
- Outdoor Kitchen
- Shed
- Rear Porch
Schools
- Dunnellon Elementary School
- Dunnellon Middle School
- Dunnellon High School
Utilities
- Central Air
- Heating Available
- 1 Water Well
- 1 Septic Tank
Community Details
- Rainbow Springs Poa, Phone Number (352) 489-1621
- Visit Association Website
- Rainbow Spgs Subdivision
Listing and Financial Details
- Visit Down Payment Resource Website
- Legal Lot and Block 4 / 125
- Assessor Parcel Number 3291-125-004
Map
Home Values in the Area
Average Home Value in this Area
Tax History
| Year | Tax Paid | Tax Assessment Tax Assessment Total Assessment is a certain percentage of the fair market value that is determined by local assessors to be the total taxable value of land and additions on the property. | Land | Improvement |
|---|---|---|---|---|
| 2025 | $4,345 | $289,649 | -- | -- |
| 2024 | $4,079 | $281,486 | -- | -- |
| 2023 | $4,079 | $273,287 | -- | -- |
| 2022 | $3,878 | $265,327 | $0 | $0 |
| 2021 | $3,880 | $257,599 | $0 | $0 |
| 2020 | $3,851 | $254,042 | $0 | $0 |
| 2019 | $3,796 | $248,330 | $0 | $0 |
| 2018 | $3,595 | $243,700 | $0 | $0 |
| 2017 | $3,529 | $238,688 | $0 | $0 |
| 2016 | $3,480 | $233,779 | $0 | $0 |
| 2015 | $3,507 | $232,154 | $0 | $0 |
| 2014 | $3,300 | $230,312 | $0 | $0 |
Property History
| Date | Event | Price | List to Sale | Price per Sq Ft |
|---|---|---|---|---|
| 12/31/2025 12/31/25 | Price Changed | $762,000 | -3.2% | $246 / Sq Ft |
| 11/20/2025 11/20/25 | For Sale | $787,000 | -- | $254 / Sq Ft |
Purchase History
| Date | Type | Sale Price | Title Company |
|---|---|---|---|
| Interfamily Deed Transfer | -- | Attorney | |
| Warranty Deed | $255,000 | Stewart Title Company | |
| Warranty Deed | $12,000 | First American Title Ins Co | |
| Interfamily Deed Transfer | -- | First American Title Ins Co |
Source: Stellar MLS
MLS Number: OM713540
APN: 3291-125-004
- 18012 SW 68th Loop
- 18417 SW 66th Loop
- 0 SW 68th Loop Unit MFRW7879504
- 18459 SW 66th Loop
- 7145 SW 181st Ave
- 18241 SW 65th Loop
- 19408 SW 79th St
- 7758 SW 180th Cir
- 18168 SW 65th Loop
- 7625 SW 180th Cir
- 7781 SW 180th Cir
- 7697 SW 180th Cir
- 7535 SW 185th Avenue Rd
- 6704 SW 179th Court Rd
- 7128 SW 179th Court Rd
- 7174 SW 179th Court Rd
- 7673 SW 180th Cir
- 7649 SW 180th Cir
- 7637 SW 180th Cir
- 7685 SW 180th Cir
- 7052 SW 179th Court Rd
- 6944 SW 179th Court Rd
- 17835 SW 68th Place
- 6752 SW 179th Avenue Rd
- 8273 SW 196th Court Rd
- 19660 SW 83rd Place Rd Unit 13
- 8448 SW 196th Avenue Rd
- 8519 SW 197th Court Rd
- 8695 SW 197th Court Rd
- 20109 SW 84th St
- 16980 SW 46th St
- 9041 SW 196th Ct
- 19631 SW Nightingale Dr
- 20072 SW Marine Blvd
- 19626 SW 93rd Place
- 9231 SW 197th Cir
- 5562 SW 206th Ave
- 19712 SW 93rd Ln
- 20581 SW Marine Blvd
- 19955 SW 96th Ln
