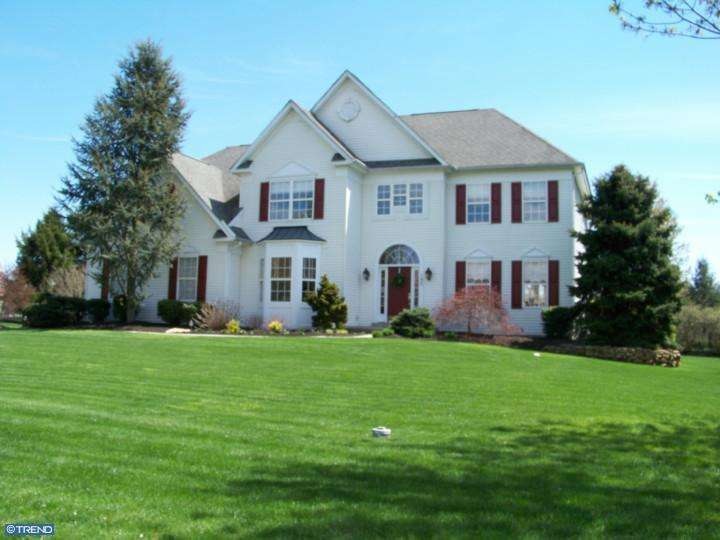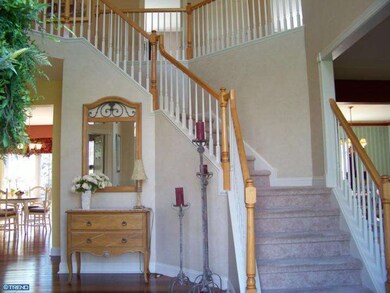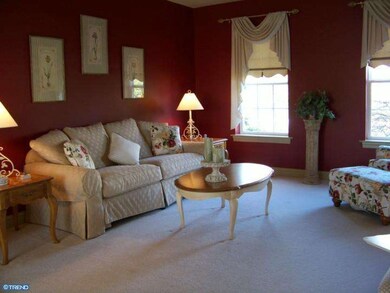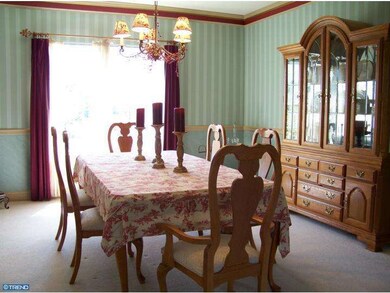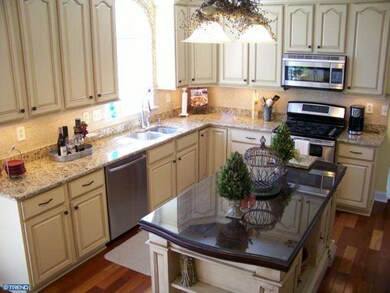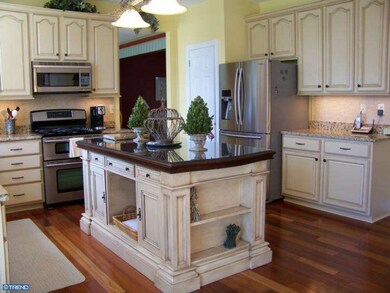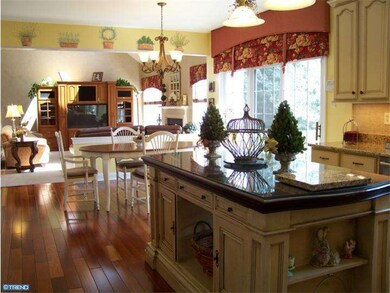
185 Ash Way Doylestown, PA 18901
Highlights
- In Ground Pool
- Colonial Architecture
- Wood Flooring
- Doyle El School Rated A
- Cathedral Ceiling
- Attic
About This Home
As of August 2020In addition to being in the much sought after location of Ash Way, this home is situated with the open space behind it giving the rear an open vista. The 2 story foyer has Brazilian Cherry hardwood floors and double turned stair case. To the left is an office with a large bay window, and to the right is the formal living room. The spacious dining room with chair rail and 2 piece crown molding, leads you on to the gourmet kitchen. The 42" cabinets and large pantry afford plenty of storage space while the unique center island adds a touch of WOW along with the warm granite counters. The brekfst and FR's open to the kitchen and look out over the spectacular yard. The FR features a FP, 2 story ceiling, skylights and rear stair case. The master has 2 walk-ins, a sitting area and full bath with separate commode room. The real gem of this house is the yard with extensive mature plantings, EP Henry paver patios and walls plus the custom designed, heated, in-ground pool which is detached from the house for safety.
Last Agent to Sell the Property
Keller Williams Real Estate-Doylestown Listed on: 04/21/2013

Home Details
Home Type
- Single Family
Est. Annual Taxes
- $10,325
Year Built
- Built in 1998
Lot Details
- 1 Acre Lot
- Level Lot
- Open Lot
- Property is in good condition
- Property is zoned R1
Parking
- 2 Car Attached Garage
- 3 Open Parking Spaces
Home Design
- Colonial Architecture
- Shingle Roof
- Vinyl Siding
Interior Spaces
- 3,656 Sq Ft Home
- Property has 2 Levels
- Cathedral Ceiling
- Ceiling Fan
- Skylights
- 1 Fireplace
- Bay Window
- Family Room
- Living Room
- Dining Room
- Unfinished Basement
- Basement Fills Entire Space Under The House
- Laundry on main level
- Attic
Kitchen
- Butlers Pantry
- Double Self-Cleaning Oven
- Built-In Range
- Dishwasher
- Kitchen Island
Flooring
- Wood
- Wall to Wall Carpet
- Tile or Brick
Bedrooms and Bathrooms
- 4 Bedrooms
- En-Suite Primary Bedroom
- En-Suite Bathroom
- 2.5 Bathrooms
- Walk-in Shower
Outdoor Features
- In Ground Pool
- Patio
- Shed
Utilities
- Forced Air Heating and Cooling System
- Heating System Uses Gas
- Underground Utilities
- Natural Gas Water Heater
- Cable TV Available
Community Details
- No Home Owners Association
Listing and Financial Details
- Tax Lot 091
- Assessor Parcel Number 09-031-091
Ownership History
Purchase Details
Home Financials for this Owner
Home Financials are based on the most recent Mortgage that was taken out on this home.Purchase Details
Home Financials for this Owner
Home Financials are based on the most recent Mortgage that was taken out on this home.Purchase Details
Home Financials for this Owner
Home Financials are based on the most recent Mortgage that was taken out on this home.Similar Homes in Doylestown, PA
Home Values in the Area
Average Home Value in this Area
Purchase History
| Date | Type | Sale Price | Title Company |
|---|---|---|---|
| Deed | $767,950 | None Available | |
| Deed | $688,000 | None Available | |
| Deed | $326,800 | -- |
Mortgage History
| Date | Status | Loan Amount | Loan Type |
|---|---|---|---|
| Open | $487,950 | New Conventional | |
| Previous Owner | $400,000 | New Conventional | |
| Previous Owner | $150,000 | Credit Line Revolving | |
| Previous Owner | $417,000 | New Conventional | |
| Previous Owner | $485,000 | Unknown | |
| Previous Owner | $200,000 | No Value Available |
Property History
| Date | Event | Price | Change | Sq Ft Price |
|---|---|---|---|---|
| 08/07/2020 08/07/20 | Sold | $767,950 | +5.9% | $210 / Sq Ft |
| 07/05/2020 07/05/20 | Pending | -- | -- | -- |
| 07/02/2020 07/02/20 | For Sale | $725,000 | 0.0% | $198 / Sq Ft |
| 06/04/2020 06/04/20 | Pending | -- | -- | -- |
| 06/04/2020 06/04/20 | For Sale | $725,000 | +5.4% | $198 / Sq Ft |
| 06/21/2013 06/21/13 | Sold | $688,000 | -10.1% | $188 / Sq Ft |
| 05/13/2013 05/13/13 | Pending | -- | -- | -- |
| 04/21/2013 04/21/13 | For Sale | $765,000 | -- | $209 / Sq Ft |
Tax History Compared to Growth
Tax History
| Year | Tax Paid | Tax Assessment Tax Assessment Total Assessment is a certain percentage of the fair market value that is determined by local assessors to be the total taxable value of land and additions on the property. | Land | Improvement |
|---|---|---|---|---|
| 2025 | $11,694 | $66,080 | $7,520 | $58,560 |
| 2024 | $11,694 | $66,080 | $7,520 | $58,560 |
| 2023 | $11,150 | $66,080 | $7,520 | $58,560 |
| 2022 | $11,026 | $66,080 | $7,520 | $58,560 |
| 2021 | $10,799 | $66,080 | $7,520 | $58,560 |
| 2020 | $10,750 | $66,080 | $7,520 | $58,560 |
| 2019 | $10,634 | $66,080 | $7,520 | $58,560 |
| 2018 | $10,601 | $66,080 | $7,520 | $58,560 |
| 2017 | $10,518 | $66,080 | $7,520 | $58,560 |
| 2016 | $10,452 | $66,080 | $7,520 | $58,560 |
| 2015 | -- | $66,080 | $7,520 | $58,560 |
| 2014 | -- | $66,080 | $7,520 | $58,560 |
Agents Affiliated with this Home
-
Susan Thomas

Seller's Agent in 2020
Susan Thomas
Keller Williams Real Estate-Doylestown
(215) 622-3035
13 in this area
76 Total Sales
-
Heather Walton

Buyer's Agent in 2020
Heather Walton
Class-Harlan Real Estate, LLC
(215) 348-8111
47 in this area
101 Total Sales
-
Evans Clayton Group

Seller's Agent in 2013
Evans Clayton Group
Keller Williams Real Estate-Doylestown
(267) 614-8406
2 in this area
76 Total Sales
-
Diane Richardson

Buyer's Agent in 2013
Diane Richardson
BHHS Keystone Properties
(267) 549-5005
1 in this area
47 Total Sales
Map
Source: Bright MLS
MLS Number: 1003417784
APN: 09-031-091
- 200 N Shady Retreat Rd
- 197 Spring Ln
- 176 Hemlock Dr
- 275 W Sandy Ridge Rd
- 439 Ford Hook Rd
- 432 Ford Hook Rd
- 422 Fordhook Rd
- 9 E Circle Dr
- 402 Ford Hook Rd
- 17 Washington Square
- 91 Oak Dr
- 8 Providence Ave
- 22 Gatehouse Ln Unit 26
- 15 Hidden Ln
- LOT 11 341 W Butler Ave
- 1 Hidden Ln
- 128 Progress Dr
- 65 Copper Beech Ln
- 32 Hibiscus Ct Unit 32
- 62 Countryside Dr
