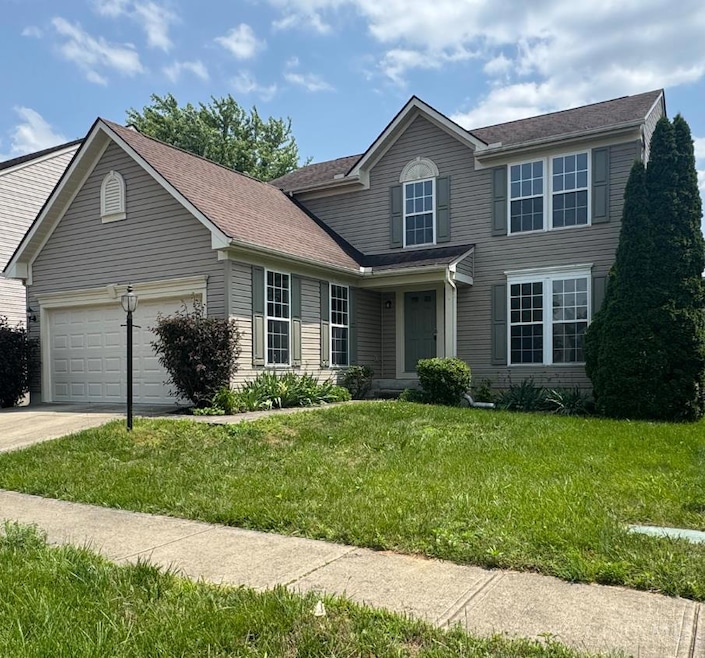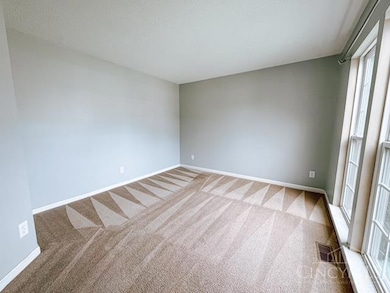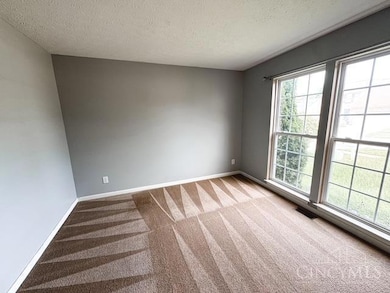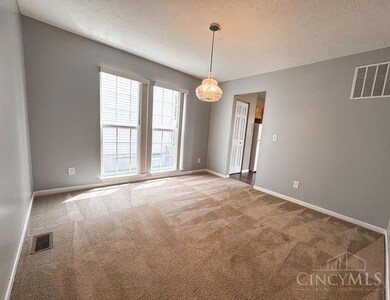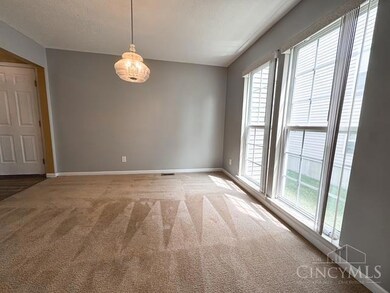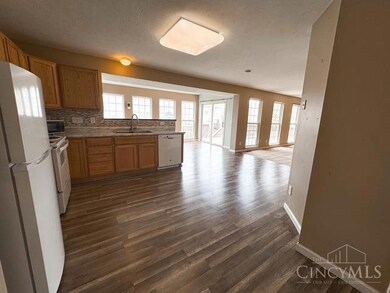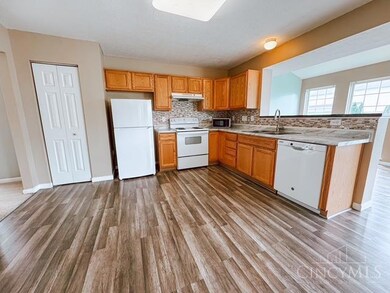185 Bannock Dr Maineville, OH 45039
Hamilton Township NeighborhoodEstimated payment $2,108/month
Highlights
- Deck
- Traditional Architecture
- Porch
- Vaulted Ceiling
- Breakfast Area or Nook
- 2 Car Attached Garage
About This Home
Welcome home to this 4 bed, 2.5 bath beauty in Maineville! The first floor offers an office/study, walk-out breakfast nook, and a spacious kitchen with new countertops and butcher block counter bar. Enjoy LVP flooring (2021), freshly cleaned carpet, and a painted basement floor (2022). The primary suite features a walk-in closet and full bath. Lots of natural light throughout! Step outside to a large deck and fenced back yard, great for entertaining. Roof is approx. 8 years old with 30-year shingles. 2-car attached garage and an unfinished basement for storage or future living space. Conveniently located near schools, shopping, and dining!
Home Details
Home Type
- Single Family
Est. Annual Taxes
- $4,050
Year Built
- Built in 2004
Lot Details
- 5,981 Sq Ft Lot
- Wood Fence
- Cleared Lot
HOA Fees
- $21 Monthly HOA Fees
Parking
- 2 Car Attached Garage
- Front Facing Garage
- Garage Door Opener
- Driveway
- On-Street Parking
Home Design
- Traditional Architecture
- Brick Exterior Construction
- Shingle Roof
- Aluminum Siding
Interior Spaces
- 2,144 Sq Ft Home
- 2-Story Property
- Woodwork
- Vaulted Ceiling
- Ceiling Fan
- Recessed Lighting
- Vinyl Clad Windows
- Double Hung Windows
- Panel Doors
- Laminate Flooring
- Storage In Attic
- Fire and Smoke Detector
Kitchen
- Breakfast Area or Nook
- Eat-In Kitchen
- Breakfast Bar
- Oven or Range
- Microwave
- Dishwasher
- Solid Wood Cabinet
Bedrooms and Bathrooms
- 4 Bedrooms
- Walk-In Closet
- Dual Vanity Sinks in Primary Bathroom
- Bathtub with Shower
Unfinished Basement
- Basement Fills Entire Space Under The House
- Sump Pump
Outdoor Features
- Deck
- Porch
Utilities
- Forced Air Heating and Cooling System
- Heating System Uses Gas
- 220 Volts
- Electric Water Heater
- Water Softener
- Cable TV Available
Community Details
- Association fees include association dues, landscapingcommunity
- Towne Properties Association
- Reserves At Indian Lake Subdivision
Map
Home Values in the Area
Average Home Value in this Area
Tax History
| Year | Tax Paid | Tax Assessment Tax Assessment Total Assessment is a certain percentage of the fair market value that is determined by local assessors to be the total taxable value of land and additions on the property. | Land | Improvement |
|---|---|---|---|---|
| 2024 | $4,768 | $104,350 | $24,500 | $79,850 |
| 2023 | $4,397 | $85,862 | $15,067 | $70,794 |
| 2022 | $4,236 | $85,862 | $15,068 | $70,795 |
| 2021 | $4,039 | $85,862 | $15,068 | $70,795 |
| 2020 | $3,847 | $69,808 | $12,250 | $57,558 |
| 2019 | $3,911 | $69,808 | $12,250 | $57,558 |
| 2018 | $3,833 | $69,808 | $12,250 | $57,558 |
| 2017 | $3,164 | $57,859 | $10,147 | $47,712 |
| 2016 | $3,240 | $57,859 | $10,147 | $47,712 |
| 2015 | $3,238 | $57,859 | $10,147 | $47,712 |
| 2014 | $3,423 | $54,070 | $9,480 | $44,590 |
| 2013 | $3,338 | $69,860 | $12,250 | $57,610 |
Property History
| Date | Event | Price | List to Sale | Price per Sq Ft | Prior Sale |
|---|---|---|---|---|---|
| 09/04/2025 09/04/25 | Pending | -- | -- | -- | |
| 09/03/2025 09/03/25 | Price Changed | $329,900 | -2.9% | $154 / Sq Ft | |
| 08/13/2025 08/13/25 | Price Changed | $339,900 | -4.2% | $159 / Sq Ft | |
| 07/22/2025 07/22/25 | Price Changed | $354,900 | -4.1% | $166 / Sq Ft | |
| 06/23/2025 06/23/25 | Price Changed | $369,900 | -2.4% | $173 / Sq Ft | |
| 05/18/2025 05/18/25 | For Sale | $379,000 | +14.8% | $177 / Sq Ft | |
| 06/28/2022 06/28/22 | Sold | $330,000 | +1.6% | $154 / Sq Ft | View Prior Sale |
| 05/23/2022 05/23/22 | Pending | -- | -- | -- | |
| 05/20/2022 05/20/22 | For Sale | $324,900 | -- | $152 / Sq Ft |
Purchase History
| Date | Type | Sale Price | Title Company |
|---|---|---|---|
| Warranty Deed | $330,000 | None Listed On Document | |
| Limited Warranty Deed | -- | First Title Agency Inc | |
| Corporate Deed | $27,966 | -- |
Mortgage History
| Date | Status | Loan Amount | Loan Type |
|---|---|---|---|
| Previous Owner | $164,610 | FHA |
Source: MLS of Greater Cincinnati (CincyMLS)
MLS Number: 1841367
APN: 16-05-463-059
- 221 Bannock Dr
- 268 Delaware Dr
- 273 Delaware Dr
- 601 Eagles Nest
- 209 Indian Lake Dr
- 7037 Tradewind Ct
- 702 Yachtsman Cove
- 6748 Sandharbor Ct
- 6583 West Rd
- 6762 Sandharbor Ct
- 6788 Trillium Ct
- 880 Sunrise Ridge Ct
- 7545 Hyatts Ln
- 7499 Stephen St
- 149 Hildebrant Dr
- Norway Plan at Arbors at Grandin Pond
- Palmetto Plan at Arbors at Grandin Pond
- Walnut Plan at Arbors at Grandin Pond
- Empress Plan at Arbors at Grandin Pond
- Spruce Plan at Arbors at Grandin Pond
