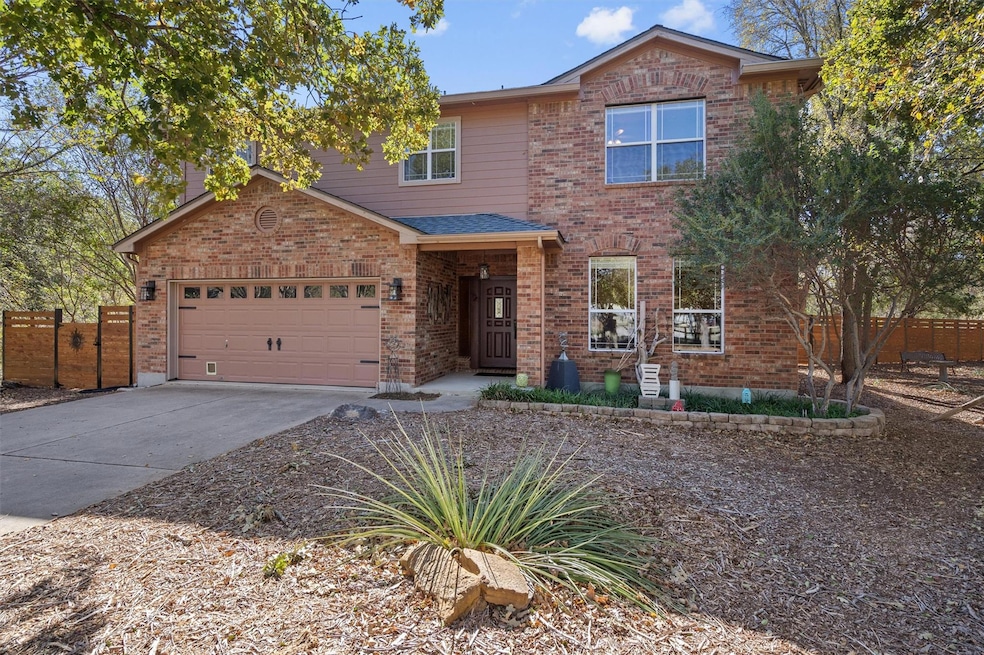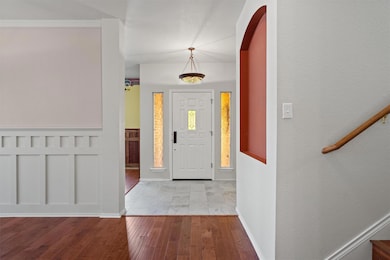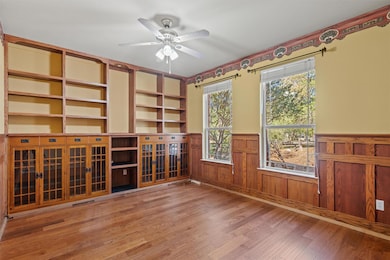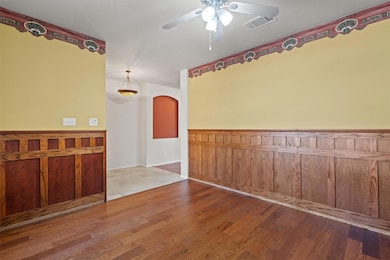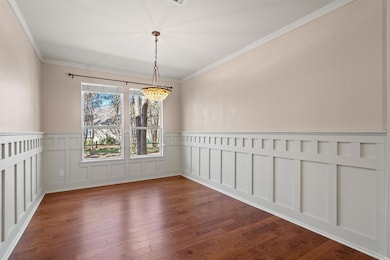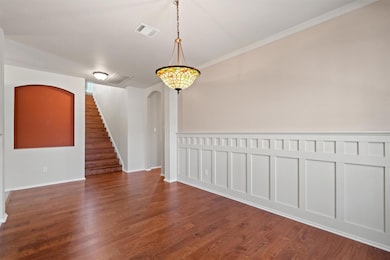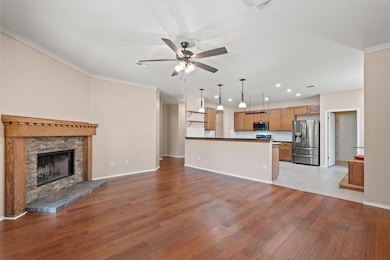185 Billingsley Heights Cedar Creek, TX 78612
Estimated payment $4,185/month
Highlights
- Hot Property
- View of Trees or Woods
- Mature Trees
- Home fronts a creek
- 5.49 Acre Lot
- Fireplace in Bedroom
About This Home
An absolute dream property in Cedar Creek! This is your chance to own your very own woods!! This 5+ acre lot has trails to explore, clearings to enjoy, and a wet weather creek at the back of the property. Enjoy sharing your yard with wildlife, serenity abounds, adventure awaits! In addition to the wooded portion of the property, the back yard adjoining the home is level and clear with covered and uncovered decks, a large, wooden storage shed, raised bed gardens, water storage containers, handmade wooden gates, and so many more amazing features! And if the property itself weren't enough, this home is gigantic! Over 4,000 sq ft! 6 large bedrooms, 3 full baths+1 half bath, 3 living spaces (including an oversized loft with tons of shelving), 2 dining spaces (including a built-in kitchen table nook), updated flooring and paint, this home is immaculate. The roof, HVAC, and water heater have all been replaced in approximately the last 5 years. Approximately 15 min to Bastrop, 15 min to The Boring Company, 35 min to Tesla, 28 min to the Austin-Bergstrom airport, 42 min to downtown Austin.
Truly- this home is so special and rare. Come explore and see if this Cedar Creek property is your next adventure!
(Be sure to check out the 3D Matterport Tour!)
Listing Agent
Haven Homes Brokerage Phone: (512) 999-3733 License #0673530 Listed on: 11/11/2025
Home Details
Home Type
- Single Family
Est. Annual Taxes
- $5,896
Year Built
- Built in 2003
Lot Details
- 5.49 Acre Lot
- Home fronts a creek
- Cul-De-Sac
- Northeast Facing Home
- Wood Fence
- Native Plants
- Mature Trees
- Many Trees
- Private Yard
- Garden
- Back and Front Yard
HOA Fees
- $5 Monthly HOA Fees
Parking
- 2 Car Attached Garage
- Front Facing Garage
- Single Garage Door
- Garage Door Opener
- Driveway
Property Views
- Woods
- Seasonal
Home Design
- Brick Exterior Construction
- Slab Foundation
- Shingle Roof
- Composition Roof
- HardiePlank Type
Interior Spaces
- 4,085 Sq Ft Home
- 2-Story Property
- Built-In Features
- Bookcases
- Ceiling Fan
- Free Standing Fireplace
- Decorative Fireplace
- Electric Fireplace
- Double Pane Windows
- Family Room with Fireplace
- 2 Fireplaces
- Multiple Living Areas
- Dining Area
- Attic Fan
- Dryer
Kitchen
- Eat-In Kitchen
- Free-Standing Electric Range
- Microwave
- Dishwasher
- Kitchen Island
- Granite Countertops
- Disposal
Flooring
- Wood
- Carpet
- Tile
Bedrooms and Bathrooms
- 6 Bedrooms | 1 Primary Bedroom on Main
- Fireplace in Bedroom
- Walk-In Closet
- Double Vanity
Home Security
- Home Security System
- Fire and Smoke Detector
Outdoor Features
- Deck
- Covered Patio or Porch
- Shed
Schools
- Cedar Creek Elementary School
- Creekside Middle School
- Cedar Creek High School
Utilities
- Central Heating and Cooling System
- Heating unit installed on the ceiling
- Vented Exhaust Fan
- Electric Water Heater
- Septic Tank
- Sewer Not Available
- High Speed Internet
- Cable TV Available
Listing and Financial Details
- Assessor Parcel Number 90358
- Tax Block B
Community Details
Overview
- Association fees include common area maintenance
- Homestead On Hobbs Creek Homeowner's Association
- The Homestead On Hobbs Creek P Subdivision
Amenities
- Common Area
Map
Home Values in the Area
Average Home Value in this Area
Tax History
| Year | Tax Paid | Tax Assessment Tax Assessment Total Assessment is a certain percentage of the fair market value that is determined by local assessors to be the total taxable value of land and additions on the property. | Land | Improvement |
|---|---|---|---|---|
| 2025 | $5,896 | $574,515 | -- | -- |
| 2023 | $5,896 | $474,805 | $0 | $0 |
| 2022 | $6,920 | $431,641 | $0 | $0 |
| 2021 | $7,773 | $429,452 | $126,049 | $303,403 |
| 2020 | $7,280 | $381,453 | $92,518 | $288,935 |
| 2019 | $6,878 | $324,298 | $32,958 | $291,340 |
| 2018 | $6,651 | $313,626 | $32,958 | $280,668 |
| 2017 | $7,043 | $315,990 | $36,254 | $321,152 |
| 2016 | $6,403 | $287,264 | $32,958 | $277,005 |
| 2015 | $5,180 | $261,149 | $32,958 | $228,191 |
| 2014 | $5,180 | $254,958 | $32,958 | $222,000 |
Property History
| Date | Event | Price | List to Sale | Price per Sq Ft |
|---|---|---|---|---|
| 11/11/2025 11/11/25 | For Sale | $700,000 | -- | $171 / Sq Ft |
Source: Unlock MLS (Austin Board of REALTORS®)
MLS Number: 6061435
APN: 90358
- 177 Billingsley Heights
- 243 Hershal Ln
- 104 Martin Meadows
- 284 Gato Rd
- 200 Hershal Ln
- 174 Hershal Ln
- 112 Mcleod
- 112 Jabali St
- 320 Raptor Beak Way
- TBD Della Ln
- 195 Gato Rd
- Bronze Plan at Railhead - Seasons
- Slate Plan at Railhead - Seasons
- Larimar Plan at Railhead - Seasons
- Alexandrite Plan at Railhead - Seasons
- 149 Gato Rd
- 215 Great Northern Dr
- 202 Great Northern Dr
- 236 Silverton Ln
- 175 Union Pacific Dr
- 265 Hershal Ln
- 146 Guajolote St
- 482 McDonald Ln W
- 107 Martin Ln Unit B
- 107 Martin Ln Unit C
- 106 Stellers Swoop
- 134 Stellers Swoop
- 109 Simpson Ave
- 168 Still Forest Unit B Dr Unit B
- 691 Union Chapel Rd
- 114 Thorne Rd Unit B
- 277 Elm Forest Loop Unit B
- 399 Pope Bend N
- 124 S Mockingbird Cir
- 124 S Mockingbird Cir Unit A
- 124 Oak River Dr
- 127 Loysoya St
- 323 Chisholm Trail
- 145 Gaston Dr
- 144 Escondido Dr
