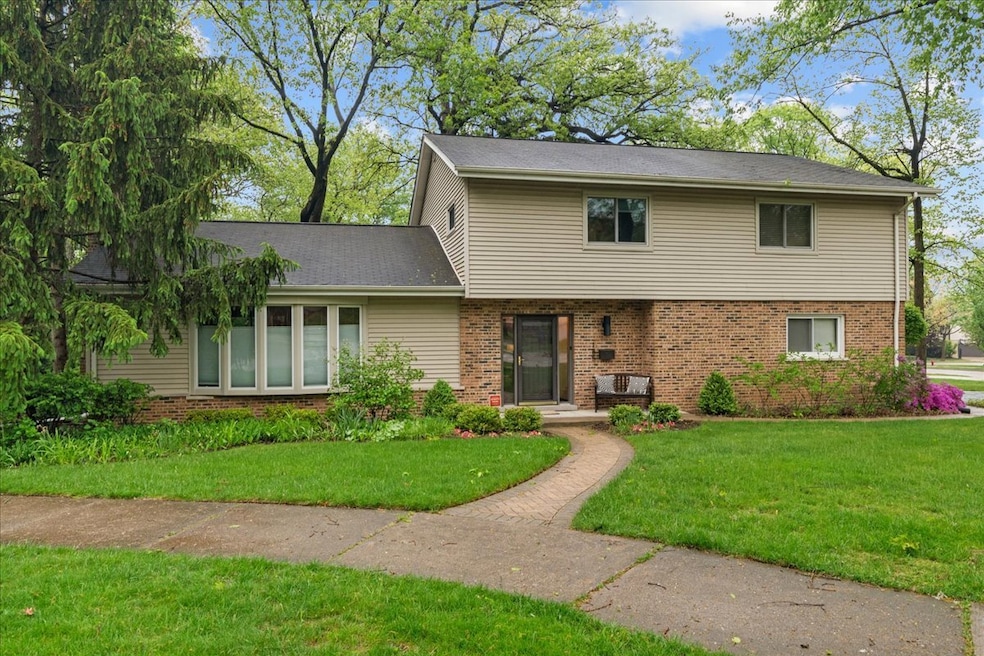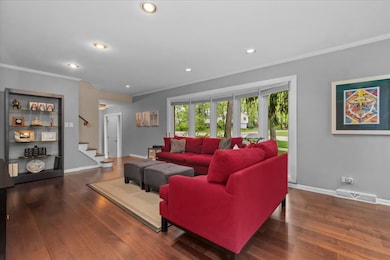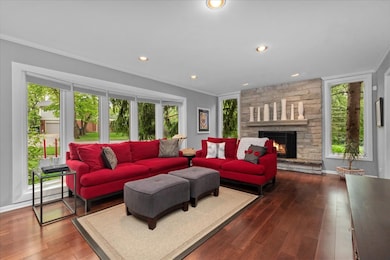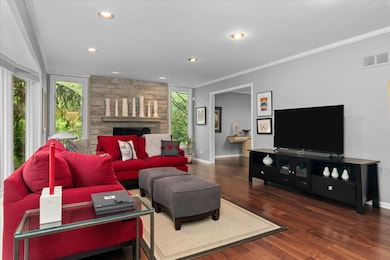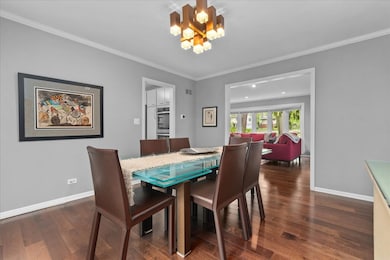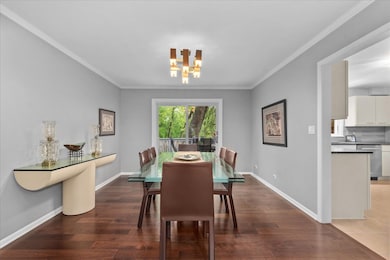
185 Carlisle Ave Deerfield, IL 60015
Briarwood NeighborhoodEstimated payment $5,256/month
Highlights
- Very Popular Property
- Colonial Architecture
- Recreation Room
- Kipling Elementary School Rated A
- Deck
- 3-minute walk to Briarwood Park
About This Home
Welcome to this beautifully maintained 4-bedroom, 2 1/2 bath home nestled on a professionally landscaped lot, backing to beautiful forest preserve in desirable Briarwood Vista. This home has great curb appeal and inviting layout, offering the perfect blend of comfort, style, and functionality. The main level boasts an open floor plan with walnut hardwood floors that flow seamlessly throughout. A welcoming foyer opens to a sun-drenched living room featuring a charming bay window and stunning fireplace. A formal dining room with sliding doors leads to an expansive two-tier wood deck. The updated kitchen is a cook's delight, with slab cabinetry, leathered granite countertops, stainless steel appliances and a generous breakfast bar overlooking the family room with built in shelving and seating. Kitchen opens to a spacious family room, also with deck access, creating an easy flow for everyday living and gatherings. Additional main floor highlights include a stylish powder room with vessel sink and convenient laundry/mudroom with built in cabinetry and direct access to the attached two-car garage. The second level features a primary bedroom with private en-suite bath. Three additional spacious bedrooms share a hall bath with double sinks. The finished lower level includes a large recreation room and plenty of storage. Award winning Deerfield schools. Briarwood Vista provides close accessibility to parks, shopping, train and highway. Move right in!!
Home Details
Home Type
- Single Family
Est. Annual Taxes
- $14,370
Year Built
- Built in 1964
Lot Details
- 0.28 Acre Lot
- Lot Dimensions are 129.5 x 80.8 x 154.7 x 54.4 x 39.2
- Paved or Partially Paved Lot
Parking
- 2 Car Garage
- Driveway
- Parking Included in Price
Home Design
- Colonial Architecture
- Brick Exterior Construction
- Asphalt Roof
- Radon Mitigation System
- Concrete Perimeter Foundation
Interior Spaces
- 2,445 Sq Ft Home
- 2-Story Property
- Entrance Foyer
- Family Room
- Living Room with Fireplace
- Formal Dining Room
- Recreation Room
Kitchen
- Double Oven
- Cooktop
- Microwave
- Dishwasher
- Disposal
Flooring
- Wood
- Carpet
- Ceramic Tile
Bedrooms and Bathrooms
- 4 Bedrooms
- 4 Potential Bedrooms
Laundry
- Laundry Room
- Dryer
- Washer
- Sink Near Laundry
Basement
- Partial Basement
- Sump Pump
Home Security
- Home Security System
- Carbon Monoxide Detectors
Outdoor Features
- Deck
Schools
- Kipling Elementary School
- Alan B Shepard Middle School
- Deerfield High School
Utilities
- Central Air
- Heating System Uses Natural Gas
- 200+ Amp Service
- Lake Michigan Water
- Cable TV Available
Community Details
- Briarwood Vista Subdivision
Listing and Financial Details
- Senior Tax Exemptions
- Homeowner Tax Exemptions
Map
Home Values in the Area
Average Home Value in this Area
Tax History
| Year | Tax Paid | Tax Assessment Tax Assessment Total Assessment is a certain percentage of the fair market value that is determined by local assessors to be the total taxable value of land and additions on the property. | Land | Improvement |
|---|---|---|---|---|
| 2024 | $13,033 | $171,040 | $55,091 | $115,949 |
| 2023 | $13,342 | $154,173 | $49,658 | $104,515 |
| 2022 | $13,342 | $151,473 | $54,552 | $96,921 |
| 2021 | $12,605 | $146,422 | $52,733 | $93,689 |
| 2020 | $12,099 | $146,422 | $52,733 | $93,689 |
| 2019 | $11,793 | $145,737 | $52,486 | $93,251 |
| 2018 | $7,195 | $168,767 | $57,466 | $111,301 |
| 2017 | $13,099 | $167,794 | $57,135 | $110,659 |
| 2016 | $12,579 | $159,743 | $54,394 | $105,349 |
| 2015 | $12,140 | $148,419 | $50,538 | $97,881 |
| 2014 | $12,919 | $152,892 | $65,048 | $87,844 |
| 2012 | $12,675 | $153,783 | $65,427 | $88,356 |
Property History
| Date | Event | Price | Change | Sq Ft Price |
|---|---|---|---|---|
| 05/21/2025 05/21/25 | For Sale | $725,000 | -- | $297 / Sq Ft |
Purchase History
| Date | Type | Sale Price | Title Company |
|---|---|---|---|
| Interfamily Deed Transfer | -- | Attorney | |
| Interfamily Deed Transfer | -- | Attorney | |
| Interfamily Deed Transfer | -- | -- |
Mortgage History
| Date | Status | Loan Amount | Loan Type |
|---|---|---|---|
| Closed | $200,000 | Credit Line Revolving | |
| Closed | $160,000 | Fannie Mae Freddie Mac | |
| Closed | $200,000 | Unknown |
Similar Homes in the area
Source: Midwest Real Estate Data (MRED)
MLS Number: 12371944
APN: 16-34-308-001
- 2164 Tanglewood Ct
- 2087 Magnolia Ln
- 2030 Maplewood Rd
- 2021 Old Briar Rd
- 2025 Maplewood Rd
- 49 Red Oak Ln
- 145 Wellington Rd
- 140 Cottonwood Rd
- 36 Chestnut Rd
- 575 Carlisle Ave
- 1848 Balsam Rd
- 580 Standish Dr
- 20 Colony Ln
- 430 Ellridge Cir
- 2140 Beechnut Rd
- 745 Fox Hunt Trail
- 346 Sumac Rd
- 745 Carlisle Ave
- 717 Brierhill Rd
- 1250 Rudolph Rd Unit 1C
