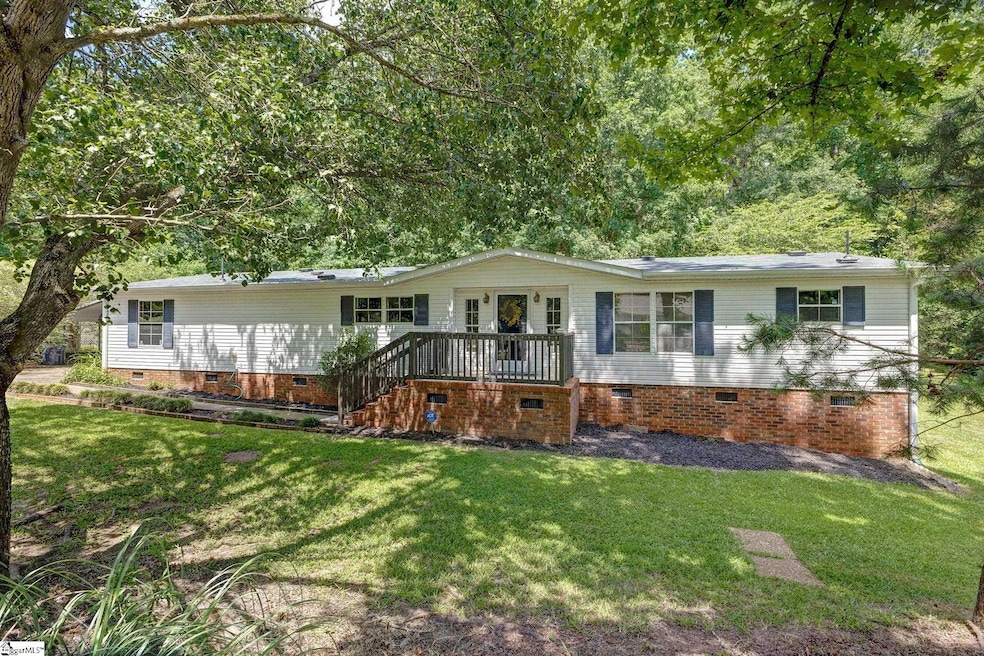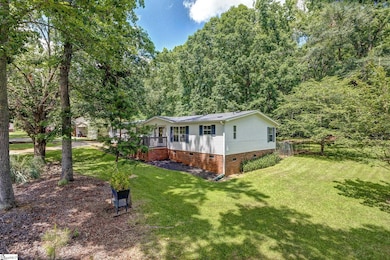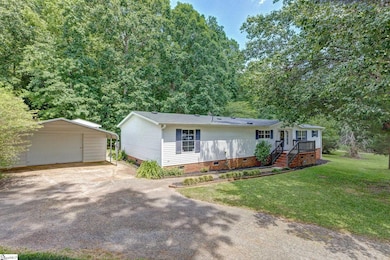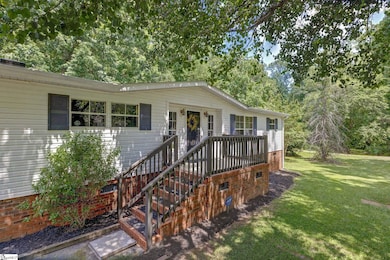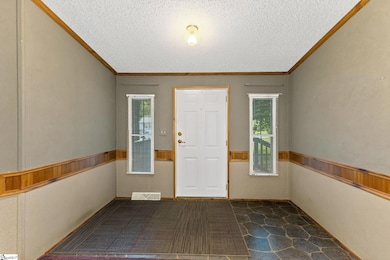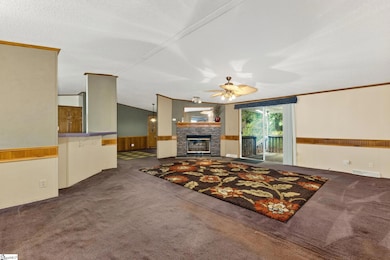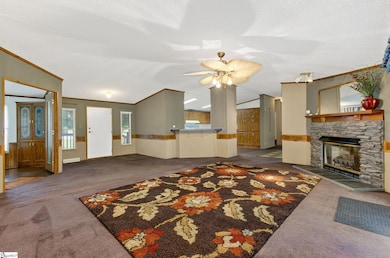
185 Claridge Ct Fountain Inn, SC 29644
Estimated payment $1,421/month
Highlights
- 0.61 Acre Lot
- Deck
- Ranch Style House
- Fountain Inn Elementary School Rated A-
- Wooded Lot
- Cathedral Ceiling
About This Home
Listing Description for 185 Claridge Court Welcome to 185 Claridge Court, a beautifully maintained 3-bedroom, 2-bath mobile home tucked away on a quiet 0.61-acre cul-de-sac lot in the Laurens County side of Fountain Inn—offering the perfect mix of peaceful country living with the convenience of nearby amenities, and no HOA! Inside, you'll find a warm and inviting open-concept layout with a desirable split-bedroom floor plan. The cozy living room features a vaulted ceiling, stacked stone gas fireplace, and a custom fan-blade ceiling fan, creating the perfect space to relax. The spacious kitchen boasts abundant cabinetry, a center island, and flows seamlessly into the formal dining room, complete with charming built-in corner cabinets—ideal for family gatherings and entertaining. Need a home office? You're in luck! A dedicated private office space comes fully equipped with a desk, built-in bookcases, and cabinets—perfect for remote work or study. The primary suite offers vaulted ceilings, two closets, and a private bath with dual sinks and a walk-in shower. On the opposite side of the home are two additional bedrooms, a second full bath, and a well-sized laundry room. Recent updates include a new HVAC system and roof installed in 2022, providing efficiency and peace of mind for years to come. Step outside to a covered back deck and fenced backyard, great for pets, gardening, or enjoying quiet mornings in the country air. Additional features include a covered carport, detached garage, and a spacious outbuilding/workshop—offering plenty of room for storage, hobbies, or projects. Location is so convenient for both work and play. This home is just: 6 minutes to ZF Transmissions, 3 minutes to D&W Fine Pack, 10 minutes to SouthChase Industrial Park. 10 minutes to Downtown Fountain Inn, 15 minutes to Downtown Simpsonville and 20 minutes to Downtown Greenville. Plus, only 10 minutes to Fairview Road’s shopping, grocery stores, and restaurants. Zoned for Fountain Inn Elementary, Bryson Middle, and the new Fountain Inn High School, this home is also served by Laurens Electric Cooperative and Laurens County Water and Sewer, giving you the tax savings of Laurens County with all the benefits of living near Fountain Inn. With NO HOA, a spacious lot, thoughtful updates, and a convenient location, this home offers the ideal balance of privacy, comfort, and accessibility. Don’t miss your chance to own this incredible property—schedule your private showing today!
Property Details
Home Type
- Mobile/Manufactured
Est. Annual Taxes
- $1,441
Lot Details
- 0.61 Acre Lot
- Cul-De-Sac
- Fenced Yard
- Level Lot
- Wooded Lot
- Few Trees
Home Design
- Ranch Style House
- Brick Exterior Construction
- Composition Roof
- Vinyl Siding
Interior Spaces
- 1,600-1,799 Sq Ft Home
- Bookcases
- Popcorn or blown ceiling
- Cathedral Ceiling
- Ceiling Fan
- Gas Log Fireplace
- Living Room
- Dining Room
- Home Office
- Workshop
- Crawl Space
Kitchen
- Free-Standing Electric Range
- Range Hood
- Dishwasher
- Laminate Countertops
Flooring
- Carpet
- Laminate
Bedrooms and Bathrooms
- 3 Main Level Bedrooms
- 2 Full Bathrooms
Laundry
- Laundry Room
- Laundry on main level
- Washer and Electric Dryer Hookup
Home Security
- Storm Doors
- Fire and Smoke Detector
Parking
- 1 Car Detached Garage
- Workshop in Garage
- Driveway
Outdoor Features
- Deck
- Outbuilding
- Front Porch
Schools
- Fountain Inn Elementary School
- Bryson Middle School
- Fountain Inn High School
Utilities
- Forced Air Heating and Cooling System
- Underground Utilities
- Electric Water Heater
- Septic Tank
- Cable TV Available
Community Details
- Tillbrooke Subdivision
Listing and Financial Details
- Tax Lot 91
- Assessor Parcel Number 0960000125
Map
Home Values in the Area
Average Home Value in this Area
Tax History
| Year | Tax Paid | Tax Assessment Tax Assessment Total Assessment is a certain percentage of the fair market value that is determined by local assessors to be the total taxable value of land and additions on the property. | Land | Improvement |
|---|---|---|---|---|
| 2024 | $332 | $1,040 | $1,040 | $0 |
| 2023 | $332 | $2,876 | $696 | $2,180 |
| 2022 | $195 | $700 | $700 | $0 |
| 2021 | $179 | $610 | $610 | $0 |
| 2020 | $175 | $610 | $610 | $0 |
| 2019 | $184 | $610 | $610 | $0 |
| 2018 | $182 | $610 | $610 | $0 |
| 2017 | $172 | $610 | $0 | $0 |
| 2015 | $182 | $610 | $0 | $0 |
| 2014 | $182 | $610 | $0 | $0 |
| 2013 | $182 | $610 | $0 | $0 |
Property History
| Date | Event | Price | Change | Sq Ft Price |
|---|---|---|---|---|
| 07/02/2025 07/02/25 | For Sale | $235,000 | -- | $147 / Sq Ft |
Purchase History
| Date | Type | Sale Price | Title Company |
|---|---|---|---|
| Interfamily Deed Transfer | -- | None Available |
Similar Homes in Fountain Inn, SC
Source: Greater Greenville Association of REALTORS®
MLS Number: 1562184
APN: 096-00-00-125
- 7 Gramercy Woods Ln Unit Cypress
- 15 Gramercy Woods Ln Unit Sequoia
- 106 Gramercy Woods Ln Unit Banyan
- 2 Palisades Knoll Dr
- 217 N Nelson Dr
- 500 Fairview St
- 236 Addlestone Cir
- 101 Looneybrook Dr
- 813 Elgon Walk Dr
- 116 Aspen Valley Trail
- 408 Raspberry Ln
- 213 Bryland Way
- 205 Bryland Way
- 278 Bryland Way
- 267 Bryland Way
- 52 Thorne St
- 5001 Ballantyne Dr
- 1600 Jasmine Cove Cir
- 324 Norbury St Unit Juniper
- 324 Norbury St Unit Clove
