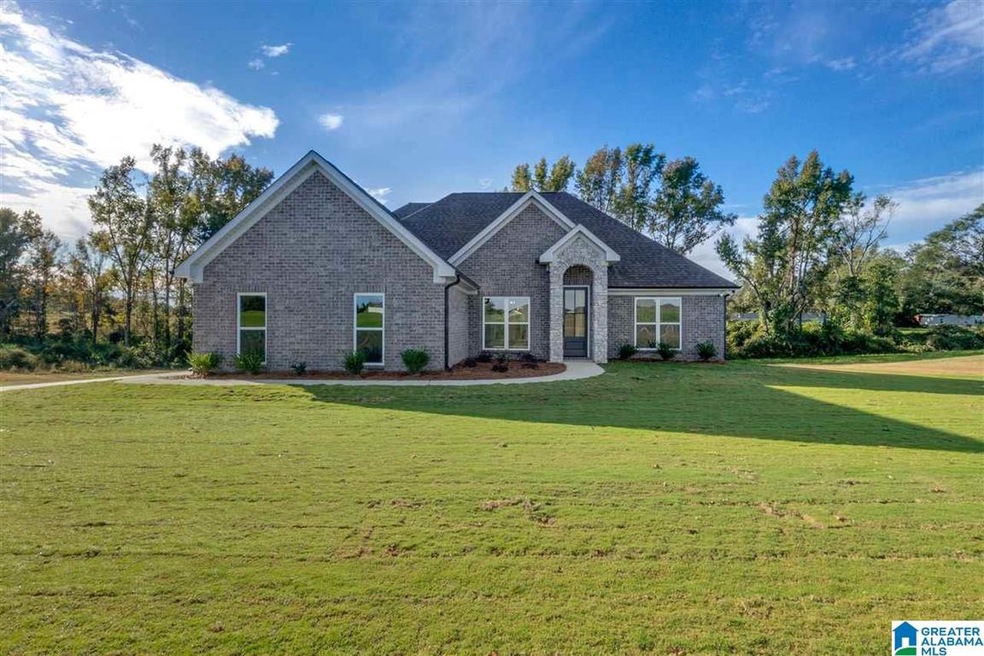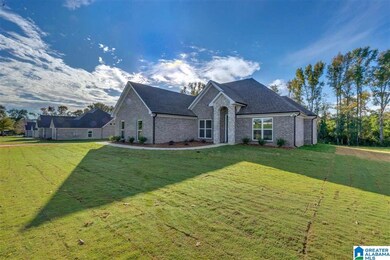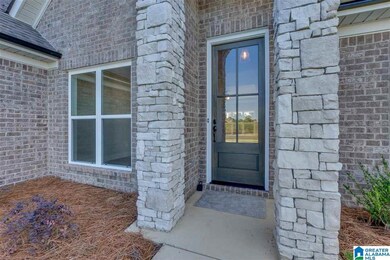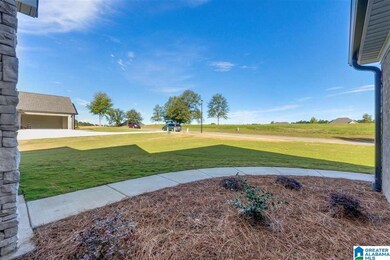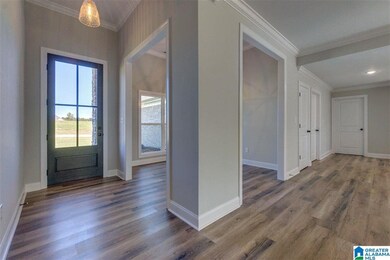
185 Crest Loop Rd Clanton, AL 35045
Highlights
- New Construction
- Attic
- Covered patio or porch
- Double Shower
- Stone Countertops
- Breakfast Room
About This Home
As of November 2023The Crest Subdivision, Full Brick, 2005 SF +/-, plus a 2 car garage, 4 bedrooms, 2 baths, sits on .72 of a acre +/-. From the front porch, walking through the front door into the foyer you will find a nice open floor plan, a large formal dining room with 10 ft ceilings, living room with trey ceilings, open to the dining room, breakfast room (view of the back yard & covered patio) a nice oversized kitchen, under mount sink with granite countertops, tile backsplash, stainless appliances, pantry. Large laundry room. The master has trey ceilings with a master bath that will not disappoint, tile flooring, a tiled walk in shower, a large walk in closet, garden tub, double sink vanity with solid surface countertop. 3 other bedrooms are separate from the master. The guest bathroom has a tub/shower combo and a double sink vanity. Luxury vinyl plank throughout, hard tile in the master bath, carpet in bedrooms only.
Home Details
Home Type
- Single Family
Est. Annual Taxes
- $160
Year Built
- Built in 2021 | New Construction
Lot Details
- 0.72 Acre Lot
- Interior Lot
Parking
- 2 Car Attached Garage
- Garage on Main Level
- Front Facing Garage
- Driveway
Home Design
- Slab Foundation
- Ridge Vents on the Roof
- Vinyl Siding
- Four Sided Brick Exterior Elevation
Interior Spaces
- 2,005 Sq Ft Home
- 1-Story Property
- Crown Molding
- Smooth Ceilings
- Ceiling Fan
- Recessed Lighting
- Double Pane Windows
- Breakfast Room
- Dining Room
- Pull Down Stairs to Attic
Kitchen
- Breakfast Bar
- Stove
- Built-In Microwave
- Dishwasher
- Stone Countertops
Flooring
- Carpet
- Tile
- Vinyl
Bedrooms and Bathrooms
- 4 Bedrooms
- Split Bedroom Floorplan
- Walk-In Closet
- 2 Full Bathrooms
- Bathtub and Shower Combination in Primary Bathroom
- Double Shower
- Garden Bath
- Separate Shower
- Linen Closet In Bathroom
Laundry
- Laundry Room
- Laundry on main level
- Washer and Electric Dryer Hookup
Outdoor Features
- Covered patio or porch
Schools
- Clanton Elementary And Middle School
- Chilton County High School
Utilities
- Central Heating and Cooling System
- Underground Utilities
- Electric Water Heater
- Septic Tank
Community Details
- $2,000 Other Monthly Fees
Listing and Financial Details
- Tax Lot 18
- Assessor Parcel Number 1105150000031026
Ownership History
Purchase Details
Home Financials for this Owner
Home Financials are based on the most recent Mortgage that was taken out on this home.Purchase Details
Home Financials for this Owner
Home Financials are based on the most recent Mortgage that was taken out on this home.Similar Homes in Clanton, AL
Home Values in the Area
Average Home Value in this Area
Purchase History
| Date | Type | Sale Price | Title Company |
|---|---|---|---|
| Warranty Deed | $341,000 | None Listed On Document | |
| Warranty Deed | $293,000 | None Available |
Mortgage History
| Date | Status | Loan Amount | Loan Type |
|---|---|---|---|
| Closed | $11,935 | New Conventional | |
| Open | $334,823 | FHA | |
| Previous Owner | $287,693 | FHA |
Property History
| Date | Event | Price | Change | Sq Ft Price |
|---|---|---|---|---|
| 11/17/2023 11/17/23 | Sold | $341,000 | -1.1% | $164 / Sq Ft |
| 10/16/2023 10/16/23 | Price Changed | $344,900 | -2.5% | $165 / Sq Ft |
| 10/04/2023 10/04/23 | Price Changed | $353,900 | -1.7% | $170 / Sq Ft |
| 09/04/2023 09/04/23 | For Sale | $359,900 | +22.8% | $173 / Sq Ft |
| 10/29/2021 10/29/21 | Sold | $293,000 | +1.7% | $146 / Sq Ft |
| 07/10/2021 07/10/21 | For Sale | $288,000 | -- | $144 / Sq Ft |
Tax History Compared to Growth
Tax History
| Year | Tax Paid | Tax Assessment Tax Assessment Total Assessment is a certain percentage of the fair market value that is determined by local assessors to be the total taxable value of land and additions on the property. | Land | Improvement |
|---|---|---|---|---|
| 2024 | $1,242 | $61,880 | $6,000 | $55,880 |
| 2023 | $1,242 | $57,320 | $6,000 | $51,320 |
| 2022 | $181 | $24,840 | $4,060 | $20,780 |
| 2021 | $156 | $3,600 | $3,600 | $0 |
| 2020 | $156 | $3,600 | $3,600 | $0 |
| 2019 | $156 | $3,600 | $3,600 | $0 |
| 2018 | $156 | $3,600 | $0 | $0 |
| 2017 | $156 | $0 | $0 | $0 |
| 2016 | $156 | $0 | $0 | $0 |
| 2015 | $156 | $0 | $0 | $0 |
| 2013 | $81 | $1,800 | $0 | $0 |
Agents Affiliated with this Home
-
Amber Darnell

Seller's Agent in 2023
Amber Darnell
RealtySouth - Chilton II
(334) 233-5555
51 Total Sales
-
Precious Nix

Buyer's Agent in 2023
Precious Nix
EXIT Royal Realty
(334) 267-6290
50 Total Sales
-
Peggy Hall

Seller's Agent in 2021
Peggy Hall
RealtySouth - Chilton II
(205) 415-0903
83 Total Sales
-
Cody J. Cummings

Buyer's Agent in 2021
Cody J. Cummings
Keller Williams Metro South
(205) 435-1343
256 Total Sales
Map
Source: Greater Alabama MLS
MLS Number: 1302371
APN: 1105150000031026
- 60 Crest Loop Rd
- 80 Crest Loop Rd
- 0 New Harmony Rd Unit 35171 21397261
- 0 New Harmony Rd
- 4555 County Road 633
- 834 New Style Cir
- 334 Ballington Way
- 207 Friendship Cir
- 2841 Yellow Leaf Rd
- 807 Yellow Leaf Rd Unit 1
- 25 County Road 942
- 00 Fawn Dr Unit 24
- 113 Fawn Dr
- 0 Fawn Dr Unit 21415597
- 120 Fawn Dr
- 18490 U S 31
- 18490 Us Highway 31
- 2301 7th St N Unit 1
- 475 County Road 407
- 633 County Road 83 Unit 1
