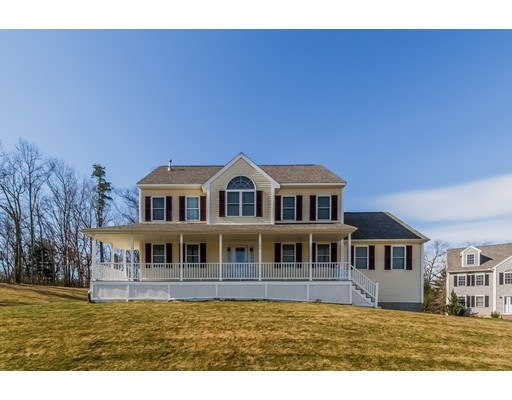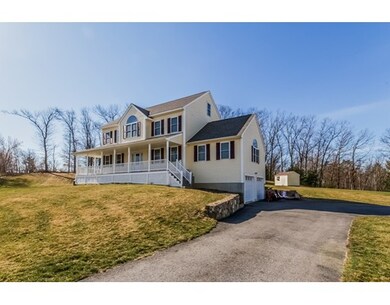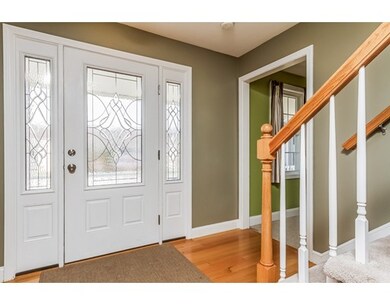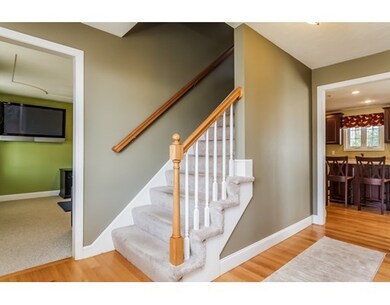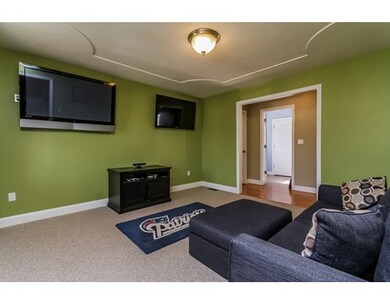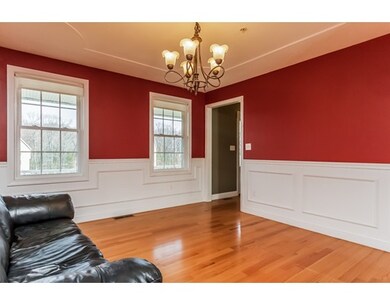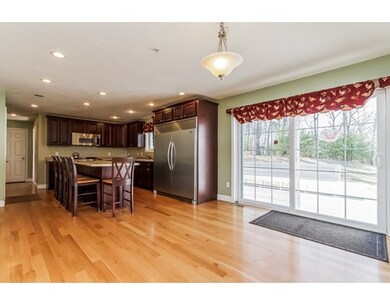
185 Crosby Street Extension Haverhill, MA 01830
East Parish NeighborhoodEstimated Value: $764,000 - $798,000
About This Home
As of June 2016This well maintained, 8-year old center entrance colonial is situated on nearly an acre of land at the end of a lovely cul-de-sac. Both front porch and back deck are perfect for allowing the inside of this home to spill outside. Inside you will find a chef's kitchen complete with a large island, tons of countertop space and stainless steel appliances throughout. The freshly painted family room, with its large fireplace, is open to the kitchen for the perfect entertainment spot. The small details throughout is what makes this home unique. Four nicely sized bedrooms, along with a walk up attic, offers plenty of space. Indoor sprinkler system included. The yard space, which comes with an irrigation system, is perfect for all seasons of outdoor fun. Hurry, this home won't last long!!!! A must see!
Townhouse Details
Home Type
Townhome
Est. Annual Taxes
$7,643
Year Built
2007
Lot Details
0
Listing Details
- Lot Description: Wooded, Paved Drive, Easements, Shared Drive, Gentle Slope
- Property Type: Single Family
- Other Agent: 2.50
- Lead Paint: Unknown
- Special Features: None
- Property Sub Type: Townhouses
- Year Built: 2007
Interior Features
- Appliances: Range, Dishwasher, Microwave, Refrigerator, Freezer, Washer, Dryer
- Fireplaces: 1
- Has Basement: Yes
- Fireplaces: 1
- Primary Bathroom: Yes
- Number of Rooms: 7
- Amenities: Public Transportation, Shopping, Park, Walk/Jog Trails, Laundromat, Bike Path, Highway Access, House of Worship, Private School, Public School, T-Station
- Electric: Circuit Breakers
- Energy: Solar Features
- Flooring: Wood, Tile, Wall to Wall Carpet
- Insulation: Full, Fiberglass
- Interior Amenities: Walk-up Attic
- Bedroom 2: Second Floor
- Bedroom 3: Second Floor
- Bedroom 4: Second Floor
- Bathroom #1: First Floor
- Bathroom #2: Second Floor
- Bathroom #3: Second Floor
- Kitchen: First Floor
- Living Room: First Floor
- Master Bedroom: Second Floor
- Master Bedroom Description: Bathroom - Full, Bathroom - Double Vanity/Sink, Closet - Walk-in, Flooring - Wall to Wall Carpet
- Dining Room: First Floor
- Family Room: First Floor
Exterior Features
- Roof: Asphalt/Fiberglass Shingles
- Construction: Stone/Concrete
- Exterior: Vinyl
- Exterior Features: Porch, Deck - Composite, Gutters, Storage Shed, Sprinkler System
- Foundation: Poured Concrete
Garage/Parking
- Garage Parking: Under
- Garage Spaces: 2
- Parking: Paved Driveway
- Parking Spaces: 4
Utilities
- Cooling: Central Air
- Heating: Forced Air, Gas
- Hot Water: Natural Gas
- Sewer: City/Town Sewer
- Water: City/Town Water
Schools
- Elementary School: Pentucket Lake
- Middle School: Jg Whittier
- High School: Haverhill High
Lot Info
- Assessor Parcel Number: M:0670 B:00109 L:5-8
- Zoning: Res
Ownership History
Purchase Details
Home Financials for this Owner
Home Financials are based on the most recent Mortgage that was taken out on this home.Purchase Details
Home Financials for this Owner
Home Financials are based on the most recent Mortgage that was taken out on this home.Similar Homes in Haverhill, MA
Home Values in the Area
Average Home Value in this Area
Purchase History
| Date | Buyer | Sale Price | Title Company |
|---|---|---|---|
| Sanders Eric G | $460,000 | -- | |
| Robinson Raymond E | $455,000 | -- |
Mortgage History
| Date | Status | Borrower | Loan Amount |
|---|---|---|---|
| Open | Sanders Elisa M | $92,500 | |
| Open | Sanders Elisa M | $375,000 | |
| Closed | Sanders Elise M | $100,000 | |
| Previous Owner | Robinson Angela M | $384,870 | |
| Previous Owner | Robinson Raymond E | $403,000 | |
| Previous Owner | Robinson Raymond E | $416,944 | |
| Previous Owner | Robinson Raymond E | $417,000 |
Property History
| Date | Event | Price | Change | Sq Ft Price |
|---|---|---|---|---|
| 06/29/2016 06/29/16 | Sold | $460,000 | +2.2% | $182 / Sq Ft |
| 04/10/2016 04/10/16 | Pending | -- | -- | -- |
| 04/05/2016 04/05/16 | For Sale | $449,900 | -- | $178 / Sq Ft |
Tax History Compared to Growth
Tax History
| Year | Tax Paid | Tax Assessment Tax Assessment Total Assessment is a certain percentage of the fair market value that is determined by local assessors to be the total taxable value of land and additions on the property. | Land | Improvement |
|---|---|---|---|---|
| 2025 | $7,643 | $713,600 | $234,700 | $478,900 |
| 2024 | $7,347 | $690,500 | $230,400 | $460,100 |
| 2023 | $7,245 | $649,800 | $230,400 | $419,400 |
| 2022 | $7,090 | $557,400 | $219,700 | $337,700 |
| 2021 | $6,939 | $516,300 | $206,700 | $309,600 |
| 2020 | $6,906 | $507,800 | $206,700 | $301,100 |
| 2019 | $6,724 | $482,000 | $180,900 | $301,100 |
| 2018 | $6,470 | $453,700 | $172,300 | $281,400 |
| 2017 | $6,543 | $436,500 | $172,300 | $264,200 |
| 2016 | $6,617 | $430,800 | $172,300 | $258,500 |
| 2015 | $6,613 | $430,800 | $172,300 | $258,500 |
Agents Affiliated with this Home
-
Michelle Draper

Seller's Agent in 2016
Michelle Draper
Keller Williams Realty Evolution
(978) 857-8569
1 in this area
103 Total Sales
-
Lynn Moolic

Buyer's Agent in 2016
Lynn Moolic
Keller Williams Realty Evolution
(978) 273-5776
5 Total Sales
Map
Source: MLS Property Information Network (MLS PIN)
MLS Number: 71983245
APN: HAVE-000670-000109-000005-000008-000008
- 181 Crosby Street Extension
- 3 Michael Ln
- 120 Gale Ave
- 3 Winona Ave
- 38 Marsh Ave
- 8 Wellings St
- 34 17th Ave Unit 2
- 19 Minot Ave
- 57 19th Ave
- 32 Fairlawn Ave
- 517 Primrose St
- 440 North Ave Unit 202
- 36 Hamilton Ave
- 100 Lawrence St Unit 18
- 15-17 Brockton Ave
- 40 Pinedale Ave
- 10 Brockton Ave
- 74 15th Ave Unit 1
- 76 15th Ave Unit 2
- 78 14th Ave
- 185 Crosby Street Extension
- 188 Crosby Street Extension
- 175 Crosby Street Extension
- 171 Crosby Street Extension
- 184 Crosby Street Extension
- 163 Crosby Street Extension
- 163 Crosby St Extension
- 180 Crosby Street Extension
- 174 Crosby St
- 176 Crosby Street Extension
- 170 Crosby Street Extension
- 174 Crosby Street Extension
- 164 Crosby Street Extension
- 164 Crosby St Extension
- 22 Tamarac Dr
- 8 Tamarac Dr
- 21 Perspective Dr
- 159 Crosby Street Extension
- 25 Perspective Dr
- 21 Perspective Dr
