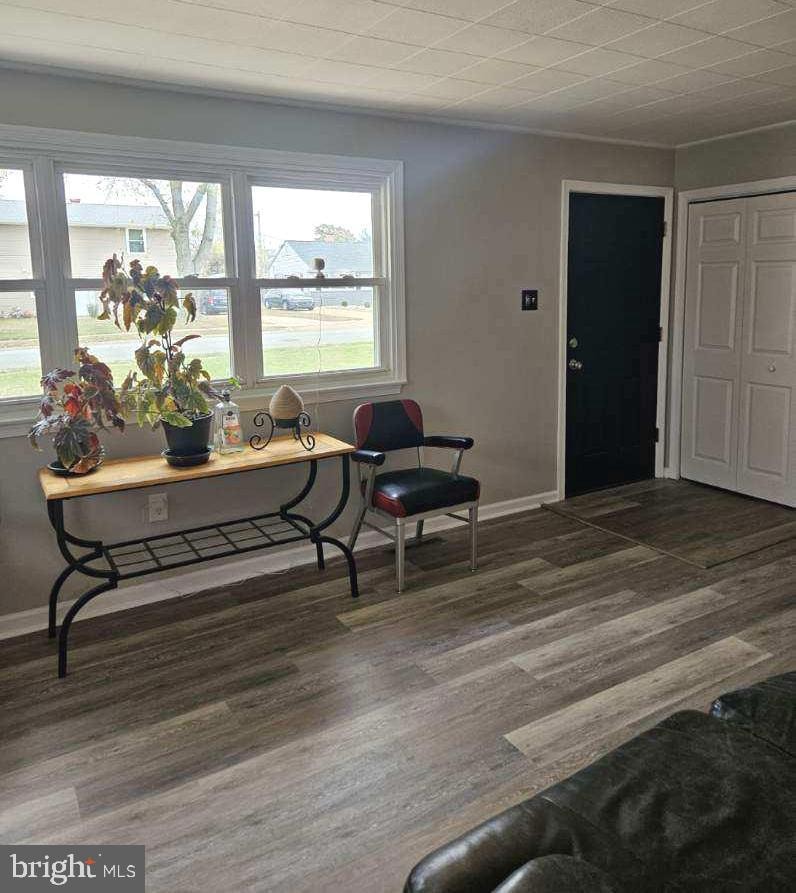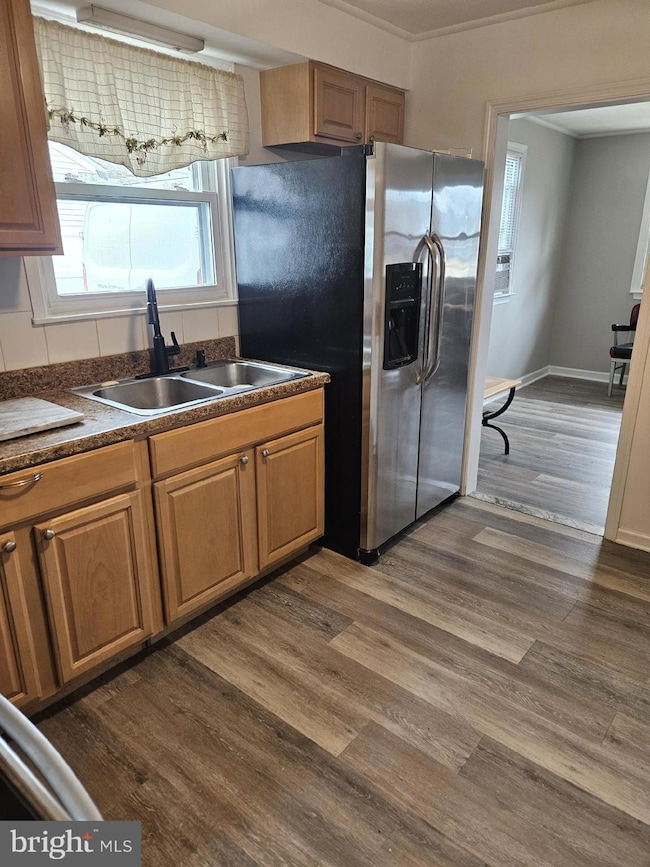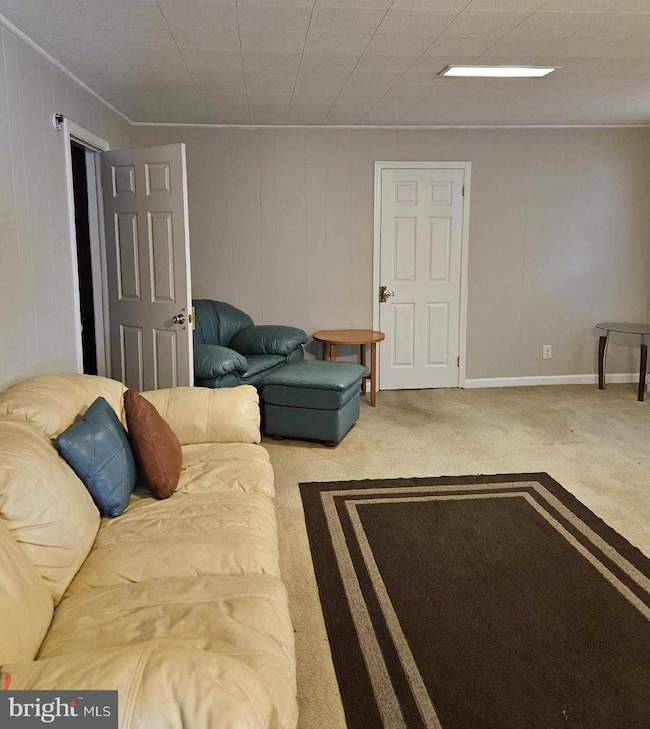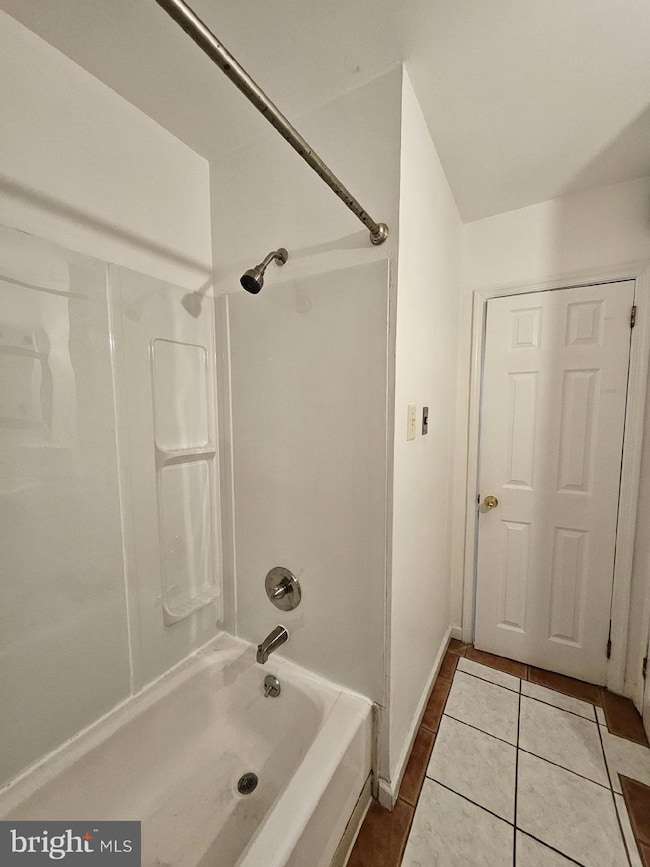185 Edge Ave New Castle, DE 19720
Highlights
- Rambler Architecture
- No HOA
- Back, Front, and Side Yard
- Attic
- Eat-In Kitchen
- 4-minute walk to Castle Hills Park
About This Home
A very nicely maintained 4-bedroom single family home is available now in Swanwyck Estates. Step into the bright living room with fresh paint and new flooring that continues into the kitchen and down the hallway, leading to three generous bedrooms and the full bathroom. There is a large family room with a separate entrance, from the driveway and a large fourth bedroom. Conveniently located near major highways. Schedule a showing today & Welcome Home. Qualifying applicants will have Good Credit History, Good Income and Good Landlord References. Photos will be updated when painting is completed.
Listing Agent
(302) 383-4618 tracyburnett0830@gmail.com Long & Foster Real Estate, Inc. Listed on: 11/15/2025

Home Details
Home Type
- Single Family
Est. Annual Taxes
- $1,377
Year Built
- Built in 1950
Lot Details
- 6,970 Sq Ft Lot
- Lot Dimensions are 63.50 x 111.40
- Open Lot
- Flag Lot
- Back, Front, and Side Yard
- Property is in very good condition
- Property is zoned NC6.5
Parking
- Driveway
Home Design
- Rambler Architecture
- Slab Foundation
- Pitched Roof
- Slate Roof
- Vinyl Siding
Interior Spaces
- 1,525 Sq Ft Home
- Property has 1 Level
- Ceiling Fan
- Family Room
- Living Room
- Dining Room
- Eat-In Kitchen
- Laundry on main level
- Attic
Flooring
- Carpet
- Luxury Vinyl Plank Tile
Bedrooms and Bathrooms
- 4 Main Level Bedrooms
- 1 Full Bathroom
Outdoor Features
- Exterior Lighting
Schools
- William Penn High School
Utilities
- Forced Air Heating System
- Natural Gas Water Heater
Listing and Financial Details
- Residential Lease
- Security Deposit $2,300
- Tenant pays for all utilities, trash removal, snow removal, light bulbs/filters/fuses/alarm care, lawn/tree/shrub care, internet, insurance
- No Smoking Allowed
- 12-Month Lease Term
- Available 11/21/25
- Assessor Parcel Number 10-015.10-102
Community Details
Overview
- No Home Owners Association
- Swanwyck Estates Subdivision
Pet Policy
- No Pets Allowed
Map
Source: Bright MLS
MLS Number: DENC2093288
APN: 10-015.10-102
- 168 Edge Ave
- 1 Russell Rd
- 33 Pierson Place
- 707 Moores Ln
- 3100 New Castle Ave
- 66 Arden Ave
- 123 Rodney Dr
- 615 Moores Ln
- 7 May Ave
- 321 Wildel Ave
- 115 Atlas Dr
- 147 Halcyon Dr
- 119 Riverview Dr
- 31 Memorial Dr
- 101 N Katrin Cir
- 25 Monticello Blvd
- 214 Keiser Place
- 306 Elwood Place
- 1007 Central Ave
- 41 Briarcliff Dr
- 168 Edge Ave
- 1627 New Jersey Ave
- 252 Mansion Pkwy
- 423 Carver Dr
- 40 Rose Ln
- 15 Oakmont Dr
- 595 Tulip Ln
- 610 W 11th St Unit 6
- 1300 Deemers Landing
- 617 South St
- 45 W 5th St Unit A
- 802 W 13th St Unit B
- 419 W 9th St
- 9 Delaware St
- 505 W 7th St
- 1600 Bonwood Rd
- 1615 Bonwood Rd Unit 2
- 699 Robinson Ln
- 315 E Christian St
- 5 Winston Ave Unit 1



