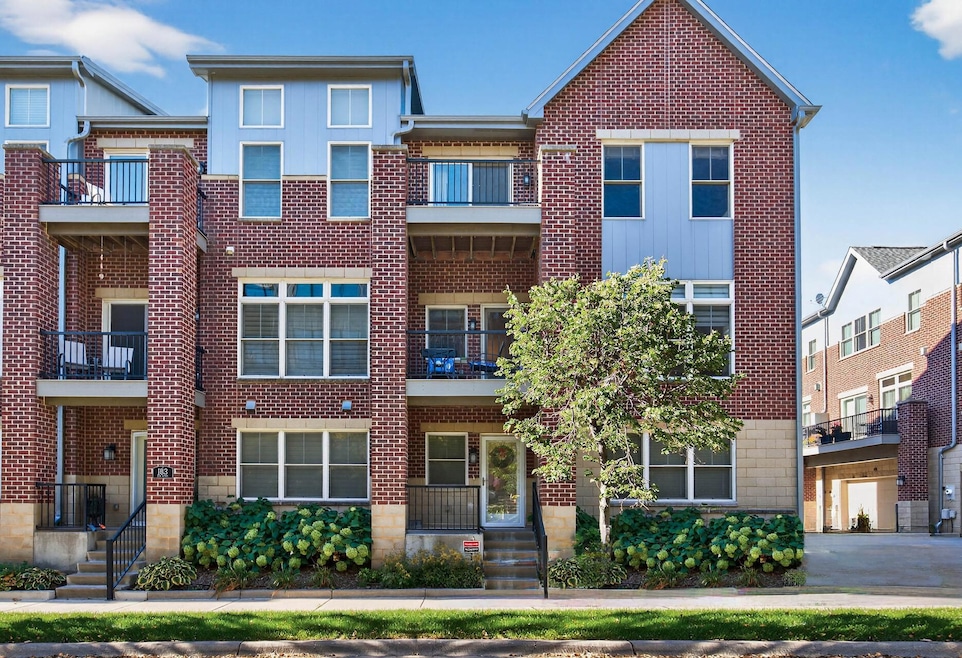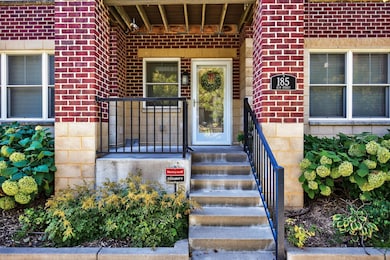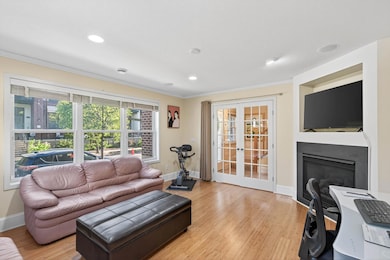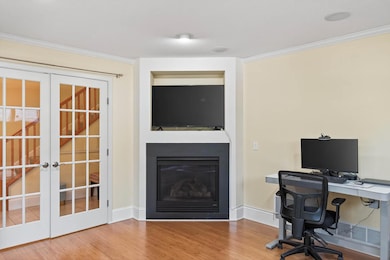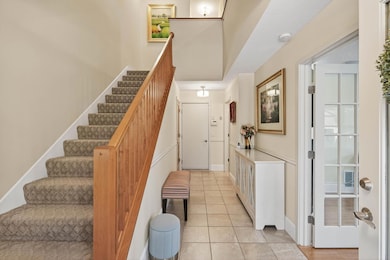185 Elm St Saint Paul, MN 55102
West Seventh NeighborhoodEstimated payment $4,394/month
Highlights
- River View
- Deck
- Bonus Room
- Central Senior High School Rated A-
- Vaulted Ceiling
- 4-minute walk to High Bridge Dog Park
About This Home
Experience luxury living on the river in this fabulous, move-in-ready, end-unit townhome in the exclusive Upper Landing neighborhood! Great curb appeal with classic brick exterior and open air porch. Wonderful main level open floor plan designed for entertaining features hardwood floors and recessed lighting throughout, a gourmet kitchen with maple cabinetry, gorgeous granite counters, grand center island, a tiled backsplash for the perfect contrast, and premium stainless steel appliances, multiple dining spaces, a spacious living room with lots of windows for natural light, walkout access to the one of the home's three private decks, convenient main floor laundry, and half bath. The upper level features two spacious bedrooms and two full baths, including a private owner's suite with vaulted ceiling, walk-in closet, and luxurious bathroom with separate tub and shower and two sinks, as well as a bonus room that could be used as an office. The lower level includes a family room with gas fireplace, flex room, and full bath. Built-in speaker system, lots of recessed lighting, 2-zone heating/cooling, and central vacuum. Private 2-stall attached garage. Brand new roof. Convenient location just steps from walking & biking trails along the river and within walking distance of downtown St Paul's entertainment and attractions. Quick closing possible!
Townhouse Details
Home Type
- Townhome
Est. Annual Taxes
- $9,655
Year Built
- Built in 2003
Lot Details
- 871 Sq Ft Lot
- Few Trees
HOA Fees
- $580 Monthly HOA Fees
Parking
- 2 Car Attached Garage
- Tuck Under Garage
- Garage Door Opener
Home Design
- Pitched Roof
- Architectural Shingle Roof
Interior Spaces
- 2,506 Sq Ft Home
- 2-Story Property
- Vaulted Ceiling
- Recessed Lighting
- Gas Fireplace
- Family Room with Fireplace
- Sitting Room
- Living Room
- Dining Room
- Bonus Room
- River Views
Kitchen
- Range
- Microwave
- Dishwasher
- Stainless Steel Appliances
- Disposal
- The kitchen features windows
Bedrooms and Bathrooms
- 2 Bedrooms
Laundry
- Dryer
- Washer
Utilities
- Forced Air Heating and Cooling System
- Humidifier
- Electric Water Heater
- Water Softener is Owned
Additional Features
- Air Exchanger
- Deck
Listing and Financial Details
- Assessor Parcel Number 062822320156
Community Details
Overview
- Association fees include maintenance structure, hazard insurance, lawn care, ground maintenance, professional mgmt, shared amenities, snow removal
- Cedar Management Association, Phone Number (763) 574-1500
- Cic 502 Upr Land Urb Village 3Rd Subdivision
Amenities
- Community Garden
Map
Home Values in the Area
Average Home Value in this Area
Tax History
| Year | Tax Paid | Tax Assessment Tax Assessment Total Assessment is a certain percentage of the fair market value that is determined by local assessors to be the total taxable value of land and additions on the property. | Land | Improvement |
|---|---|---|---|---|
| 2025 | $8,714 | $614,500 | $100,000 | $514,500 |
| 2023 | $8,714 | $557,100 | $100,000 | $457,100 |
| 2022 | $8,614 | $566,800 | $100,000 | $466,800 |
| 2021 | $8,206 | $529,100 | $100,000 | $429,100 |
| 2020 | $8,244 | $523,900 | $100,000 | $423,900 |
| 2019 | $7,774 | $493,200 | $67,500 | $425,700 |
| 2018 | $6,540 | $459,000 | $67,500 | $391,500 |
| 2017 | $6,006 | $395,400 | $67,500 | $327,900 |
| 2016 | $6,202 | $0 | $0 | $0 |
| 2015 | $6,248 | $376,600 | $67,500 | $309,100 |
| 2014 | $6,670 | $0 | $0 | $0 |
Property History
| Date | Event | Price | List to Sale | Price per Sq Ft |
|---|---|---|---|---|
| 10/14/2025 10/14/25 | For Sale | $569,900 | -- | $227 / Sq Ft |
Purchase History
| Date | Type | Sale Price | Title Company |
|---|---|---|---|
| Warranty Deed | $526,000 | Legacy Title | |
| Warranty Deed | $560,025 | -- |
Source: NorthstarMLS
MLS Number: 6803285
APN: 06-28-22-32-0156
- 187 Sherman St
- 290 Spring St
- 175 Sherman St Unit 204
- 294 Spring St
- 256 Spring St Unit 413
- 240 Spring St Unit 303
- 240 Spring St Unit 204
- 240 Spring St Unit 407
- 5 Irvine Park Unit 5B
- 212 McBoal St
- 360 Sherman St Unit 1607
- 89 Douglas St
- 275 Banfil St
- 275 Cliff St
- 334 Cherokee Ave Unit 409
- 334 Cherokee Ave Unit 108
- 334 Cherokee Ave Unit 103
- 309 W Harrison Ave
- 311 Pleasant Ave Unit 301
- 339 Goodrich Ave
- 400 Spring St
- 291 7th St W
- 200 Exchange St
- 337 7th St W
- 291 7th St W Unit 1505
- 202 7th St W
- 224 Smith Ave N
- 150 Water St W
- 115 Plato Blvd W
- 253 Kellogg Blvd W
- 84 Water St
- 345 Saint Peter St
- 216 Ann St Unit 1
- 10 4th St E
- 84 Wabasha St S
- 325 Cedar St
- 345 Cedar St
- 46 4th St E
- 5 7th St W
- 55 Livington Ave S
