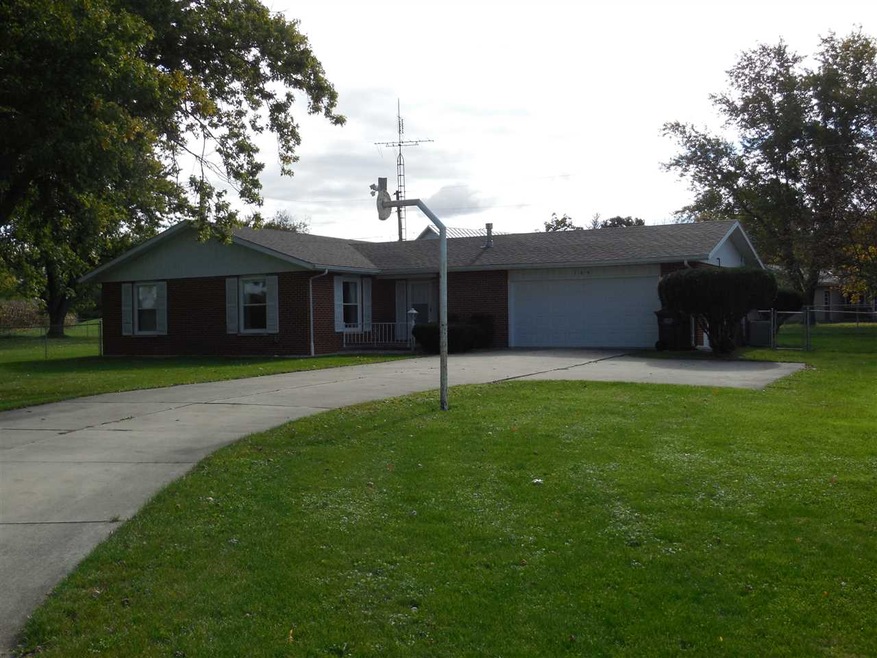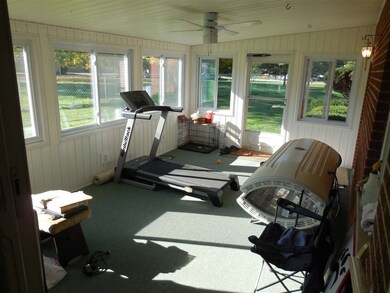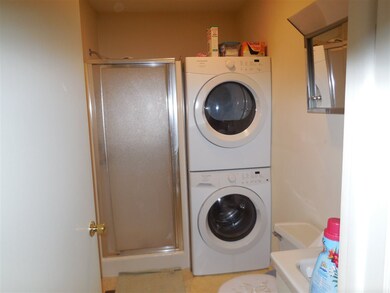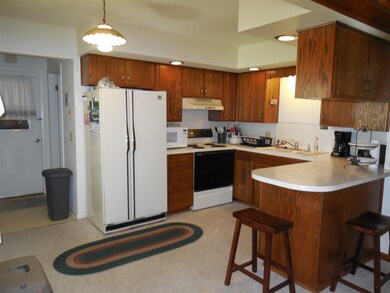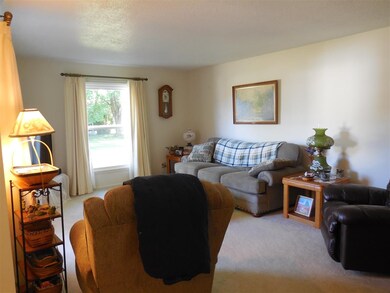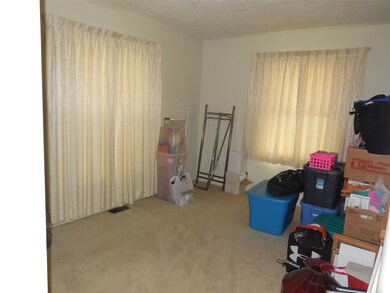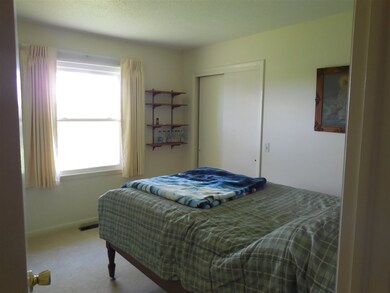
185 Gillcrest Dr Albany, IN 47320
Albany NeighborhoodHighlights
- Ranch Style House
- Corner Lot
- 2 Car Attached Garage
- Delta High School Rated A-
- Covered patio or porch
- Double Pane Windows
About This Home
As of November 2016Accepted offer - Taking back up offers. Beautiful 3 bedroom, 2 1/2 bath home with a sun porch, fenced yard, new roof and 2 car attached garage. Home has many other updates. Very efficient GFA and Central Air.
Last Agent to Sell the Property
Laurinda Shope
Porter Takats Realty Listed on: 10/22/2016
Last Buyer's Agent
Laurinda Shope
Porter Takats Realty Listed on: 10/22/2016
Home Details
Home Type
- Single Family
Est. Annual Taxes
- $575
Year Built
- Built in 1969
Lot Details
- 0.43 Acre Lot
- Lot Dimensions are 105x180
- Chain Link Fence
- Corner Lot
Parking
- 2 Car Attached Garage
- Driveway
Home Design
- Ranch Style House
- Brick Exterior Construction
- Composite Building Materials
- Vinyl Construction Material
Interior Spaces
- Built-in Bookshelves
- Double Pane Windows
- Fire and Smoke Detector
- Washer and Electric Dryer Hookup
Flooring
- Carpet
- Vinyl
Bedrooms and Bathrooms
- 3 Bedrooms
- Bathtub with Shower
Utilities
- Forced Air Heating and Cooling System
- SEER Rated 13+ Air Conditioning Units
- Radiant Ceiling
- High-Efficiency Furnace
- Heating System Uses Gas
- Cable TV Available
- TV Antenna
Additional Features
- Energy-Efficient Insulation
- Covered patio or porch
- Suburban Location
Listing and Financial Details
- Assessor Parcel Number 18-08-01-277-003.000-005
Ownership History
Purchase Details
Home Financials for this Owner
Home Financials are based on the most recent Mortgage that was taken out on this home.Purchase Details
Home Financials for this Owner
Home Financials are based on the most recent Mortgage that was taken out on this home.Purchase Details
Similar Homes in Albany, IN
Home Values in the Area
Average Home Value in this Area
Purchase History
| Date | Type | Sale Price | Title Company |
|---|---|---|---|
| Warranty Deed | -- | -- | |
| Warranty Deed | -- | -- | |
| Warranty Deed | -- | None Available |
Property History
| Date | Event | Price | Change | Sq Ft Price |
|---|---|---|---|---|
| 11/30/2016 11/30/16 | Sold | $82,500 | -5.2% | $55 / Sq Ft |
| 10/22/2016 10/22/16 | Pending | -- | -- | -- |
| 10/22/2016 10/22/16 | For Sale | $87,000 | +15.2% | $58 / Sq Ft |
| 11/21/2014 11/21/14 | Sold | $75,500 | 0.0% | $50 / Sq Ft |
| 11/21/2014 11/21/14 | Sold | $75,500 | -5.5% | $50 / Sq Ft |
| 09/15/2014 09/15/14 | Pending | -- | -- | -- |
| 09/15/2014 09/15/14 | Pending | -- | -- | -- |
| 09/05/2014 09/05/14 | For Sale | $79,900 | 0.0% | $53 / Sq Ft |
| 08/15/2014 08/15/14 | For Sale | $79,900 | -- | $53 / Sq Ft |
Tax History Compared to Growth
Tax History
| Year | Tax Paid | Tax Assessment Tax Assessment Total Assessment is a certain percentage of the fair market value that is determined by local assessors to be the total taxable value of land and additions on the property. | Land | Improvement |
|---|---|---|---|---|
| 2024 | $679 | $116,100 | $14,200 | $101,900 |
| 2023 | $724 | $116,300 | $14,200 | $102,100 |
| 2022 | $709 | $117,400 | $14,200 | $103,200 |
| 2021 | $696 | $106,700 | $11,900 | $94,800 |
| 2020 | $677 | $83,900 | $10,800 | $73,100 |
| 2019 | $593 | $81,200 | $10,800 | $70,400 |
| 2018 | $540 | $81,200 | $10,800 | $70,400 |
| 2017 | $522 | $80,500 | $10,800 | $69,700 |
| 2016 | $512 | $80,500 | $10,800 | $69,700 |
| 2014 | $606 | $91,800 | $10,300 | $81,500 |
| 2013 | -- | $90,900 | $10,300 | $80,600 |
Agents Affiliated with this Home
-
L
Seller's Agent in 2016
Laurinda Shope
Porter Takats Realty
-
Cindy Link

Seller's Agent in 2014
Cindy Link
RE/MAX
(765) 744-4149
87 Total Sales
Map
Source: Indiana Regional MLS
MLS Number: 201648865
APN: 18-08-01-277-003.000-005
- 1020 E State St
- 475 Gillcrest Dr
- 225 N Parker Ave
- 141 S Parker Ave
- 1893 E Downey Ln
- N State Road 67
- 365 E Elm St
- 721 N Broadway St
- 301 W 1st St
- 401 Granville Ave
- 649 W State St
- Lot 19 E Case Blvd
- 927 W Walnut St
- Lot 63 E Ellis Ct
- Lot 63 E Ellis Ct Unit 63
- 9661 E 700 Rd N
- 11010 E County Road 500 N
- 6300 850 E
- 1262 S Main St
- 10700 N State Rd 67 28
