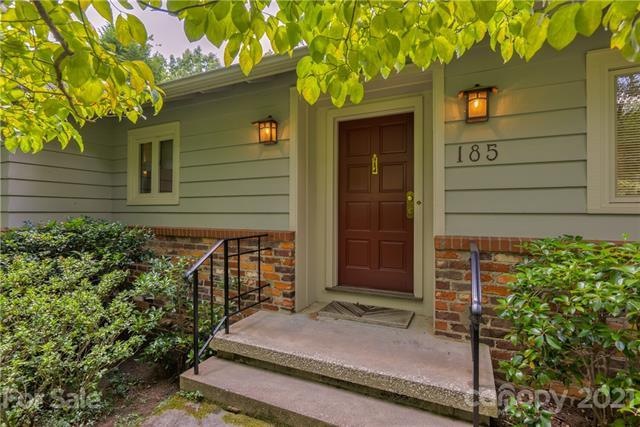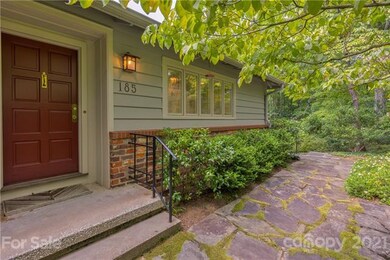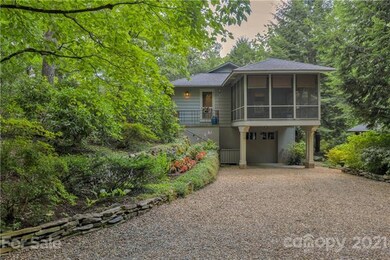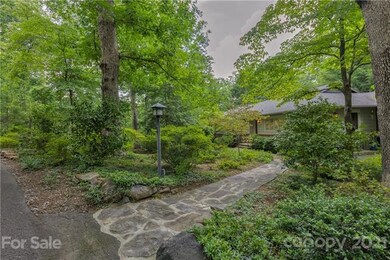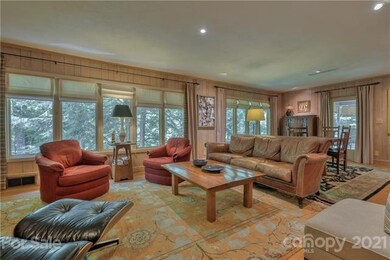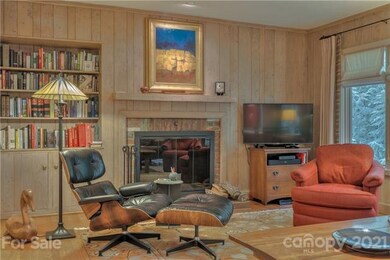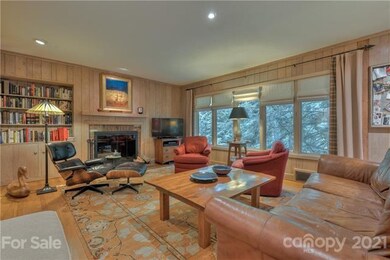
Highlights
- Traditional Architecture
- Terrace
- Breakfast Bar
- Wood Flooring
- Walk-In Closet
- Many Trees
About This Home
As of July 2025A distinctive home that will capture your heart! Beautifully situated in the quiet and peaceful neighborhood of Gillette Woods. Easy one level living with 3 Bedrooms, 2 Baths, large open living/dining room with wormy chestnut paneling, brick fireplace and built-ins. Updated kitchen with granite, tile, gas stove, double oven and plenty of pantry space. Spacious master suite and 2 guest Bedrooms, one with a private deck. Quality features including Pella windows, hardwood & tile floors throughout, and a large screened porch. Partial basement with laundry and one car garage. All nestled on a 1.58 acre double lot; with landscaped gardens, stone paths, patio and walkways. NOTE: Multiple offers so closed for more than list price.
Last Agent to Sell the Property
Jean Skelcy
Coldwell Banker Advantage License #187340 Listed on: 06/30/2021

Home Details
Home Type
- Single Family
Year Built
- Built in 1953
Parking
- Gravel Driveway
Home Design
- Traditional Architecture
Interior Spaces
- Wood Burning Fireplace
- Breakfast Bar
Flooring
- Wood
- Tile
Bedrooms and Bathrooms
- Walk-In Closet
- 2 Full Bathrooms
Additional Features
- Terrace
- Many Trees
- Heating System Uses Natural Gas
Listing and Financial Details
- Assessor Parcel Number T15-G1
Ownership History
Purchase Details
Home Financials for this Owner
Home Financials are based on the most recent Mortgage that was taken out on this home.Purchase Details
Home Financials for this Owner
Home Financials are based on the most recent Mortgage that was taken out on this home.Purchase Details
Purchase Details
Purchase Details
Similar Homes in Tryon, NC
Home Values in the Area
Average Home Value in this Area
Purchase History
| Date | Type | Sale Price | Title Company |
|---|---|---|---|
| Warranty Deed | $530,000 | None Listed On Document | |
| Warranty Deed | $450,000 | None Available | |
| Interfamily Deed Transfer | -- | None Available | |
| Warranty Deed | $212,000 | -- | |
| Deed | -- | -- |
Mortgage History
| Date | Status | Loan Amount | Loan Type |
|---|---|---|---|
| Open | $450,000 | New Conventional | |
| Previous Owner | $325,000 | New Conventional |
Property History
| Date | Event | Price | Change | Sq Ft Price |
|---|---|---|---|---|
| 07/14/2025 07/14/25 | Sold | $530,000 | +1.9% | $328 / Sq Ft |
| 06/04/2025 06/04/25 | Pending | -- | -- | -- |
| 06/02/2025 06/02/25 | For Sale | $520,000 | +15.6% | $322 / Sq Ft |
| 10/26/2021 10/26/21 | Sold | $450,000 | +5.9% | $278 / Sq Ft |
| 07/02/2021 07/02/21 | Pending | -- | -- | -- |
| 06/30/2021 06/30/21 | For Sale | $425,000 | -- | $263 / Sq Ft |
Tax History Compared to Growth
Tax History
| Year | Tax Paid | Tax Assessment Tax Assessment Total Assessment is a certain percentage of the fair market value that is determined by local assessors to be the total taxable value of land and additions on the property. | Land | Improvement |
|---|---|---|---|---|
| 2024 | $2,007 | $344,366 | $55,000 | $289,366 |
| 2023 | $1,973 | $344,366 | $55,000 | $289,366 |
| 2022 | $1,548 | $273,681 | $55,000 | $218,681 |
| 2021 | $1,548 | $273,681 | $55,000 | $218,681 |
| 2020 | $1,263 | $206,613 | $55,000 | $151,613 |
| 2019 | $1,263 | $206,613 | $55,000 | $151,613 |
| 2018 | $1,198 | $206,613 | $55,000 | $151,613 |
| 2017 | $1,198 | $218,739 | $55,000 | $163,739 |
| 2016 | $1,262 | $218,739 | $55,000 | $163,739 |
| 2015 | $1,206 | $0 | $0 | $0 |
| 2014 | $1,219 | $0 | $0 | $0 |
| 2013 | -- | $0 | $0 | $0 |
Agents Affiliated with this Home
-
K
Seller's Agent in 2025
Kathy Toomey
New View Realty
-
K
Buyer's Agent in 2025
Kevin Burnett
Looking Glass Realty, Saluda
-
J
Seller's Agent in 2021
Jean Skelcy
Coldwell Banker Advantage
-
K
Buyer's Agent in 2021
Kelly Yeiser
Town and Mountain Realty
Map
Source: Canopy MLS (Canopy Realtor® Association)
MLS Number: CAR3755078
APN: T15-G1
- 85 Red Bird Rd
- 330 Carolina Dr
- 44 Jervey Rd Unit 3A
- 77 Chestnut St Unit Oak Hall 301
- 77 Chestnut St
- 45 Dogwood Dr
- 55 Lanier St
- 00 Caledonia Rd
- 95 Whitney Ave
- 1463 Carolina Dr
- 44 Bickford Ave
- 114 Broadway Ave
- 143 Broadway Ave
- 45 Pine Crest Ln
- 43 E Howard St
- 524 Caledonia Loop
- 34 Lockhart Rd
- 502 Caledonia Loop
- 2694 W Lakeshore Dr
- 160 Cleveland Rd
