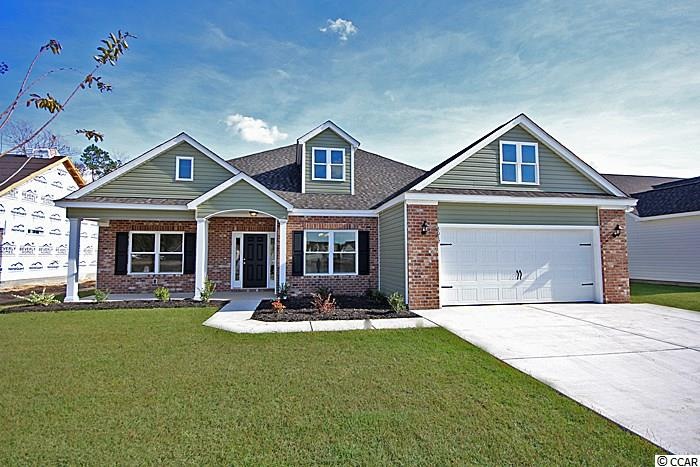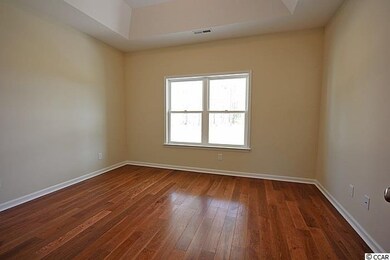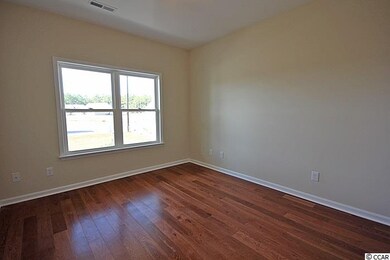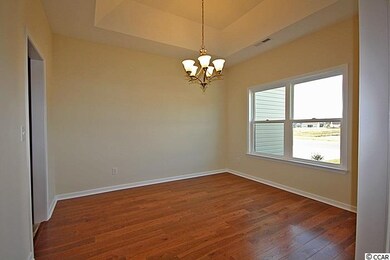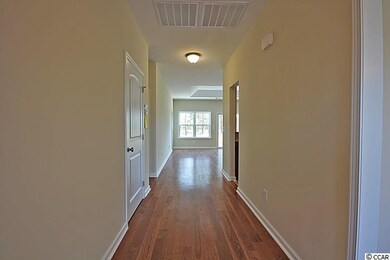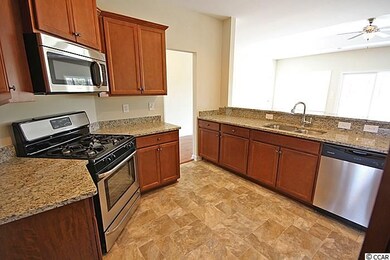
Estimated Value: $370,000 - $407,000
Highlights
- Newly Remodeled
- Vaulted Ceiling
- Main Floor Primary Bedroom
- Midland Elementary School Rated A-
- Traditional Architecture
- Bonus Room
About This Home
As of May 2017Great New Construction home on a large .50 acre lot in Keighley Estates. You will enjoy the conveniences of a large estate lot, privacy, and a convenient location with this property. Home features a great floor plan with large bedrooms, a Mix of Hardwoods, Ceramic Tile, and Carpeted Floors, formal dining, Master suite features a Large 5 ft Walk in Shower, Bonus Room Over Garage can act as 4th Bedroom, covered rear porch with separate Grilling Patio, a very Large Master Bedroom Closet, Linen closet, and double bowl sinks. Enjoy beautiful South Carolina summer afternoons! Home also features a over sized Garage with lots of driveway parking. Beverly Homes is a local builder with over 25 years of building quality homes along the Grand Strand. Also, ask about our 50 YR roof system warranty.Call today! Keighley Estate's is a R.V. and boat friendly community. Call or stop by Today!
Home Details
Home Type
- Single Family
Est. Annual Taxes
- $1,075
Year Built
- Built in 2016 | Newly Remodeled
Lot Details
- 0.53 Acre Lot
- Rectangular Lot
- Property is zoned FA
HOA Fees
- $9 Monthly HOA Fees
Parking
- 2 Car Attached Garage
- Garage Door Opener
Home Design
- Traditional Architecture
- Slab Foundation
- Masonry Siding
- Vinyl Siding
- Tile
Interior Spaces
- 2,074 Sq Ft Home
- Tray Ceiling
- Vaulted Ceiling
- Ceiling Fan
- Insulated Doors
- Entrance Foyer
- Formal Dining Room
- Bonus Room
- Carpet
- Fire and Smoke Detector
- Washer and Dryer Hookup
Kitchen
- Breakfast Bar
- Range
- Microwave
- Dishwasher
- Stainless Steel Appliances
- Solid Surface Countertops
- Disposal
Bedrooms and Bathrooms
- 3 Bedrooms
- Primary Bedroom on Main
- Split Bedroom Floorplan
- Linen Closet
- Bathroom on Main Level
- 2 Full Bathrooms
- Single Vanity
- Dual Vanity Sinks in Primary Bathroom
- Shower Only
- Garden Bath
Outdoor Features
- Wood patio
- Front Porch
Schools
- Aynor Elementary School
- Aynor Middle School
- Aynor High School
Utilities
- Central Heating and Cooling System
- Underground Utilities
- Water Heater
Additional Features
- No Carpet
- Outside City Limits
Community Details
- Association fees include common maint/repair
Listing and Financial Details
- Home warranty included in the sale of the property
Ownership History
Purchase Details
Home Financials for this Owner
Home Financials are based on the most recent Mortgage that was taken out on this home.Purchase Details
Home Financials for this Owner
Home Financials are based on the most recent Mortgage that was taken out on this home.Purchase Details
Purchase Details
Similar Homes in the area
Home Values in the Area
Average Home Value in this Area
Purchase History
| Date | Buyer | Sale Price | Title Company |
|---|---|---|---|
| Vogel Kelly J | $213,864 | -- | |
| Beverly Homes Llc | $37,500 | -- | |
| Carolina Breeze Llc | -- | -- | |
| Beverly Homes Llc | $49,000 | -- |
Mortgage History
| Date | Status | Borrower | Loan Amount |
|---|---|---|---|
| Open | Vogel Kelly J | $225,650 | |
| Closed | Vogel Kelly J | $201,750 | |
| Closed | Vogel Kelly J | $207,448 | |
| Previous Owner | Beverly Homes Llc | $150,000 |
Property History
| Date | Event | Price | Change | Sq Ft Price |
|---|---|---|---|---|
| 05/11/2017 05/11/17 | Sold | $213,864 | +1.9% | $103 / Sq Ft |
| 03/22/2017 03/22/17 | Pending | -- | -- | -- |
| 03/01/2017 03/01/17 | For Sale | $209,900 | -- | $101 / Sq Ft |
Tax History Compared to Growth
Tax History
| Year | Tax Paid | Tax Assessment Tax Assessment Total Assessment is a certain percentage of the fair market value that is determined by local assessors to be the total taxable value of land and additions on the property. | Land | Improvement |
|---|---|---|---|---|
| 2024 | $1,075 | $9,326 | $1,846 | $7,480 |
| 2023 | $1,075 | $9,326 | $1,846 | $7,480 |
| 2021 | $972 | $9,326 | $1,846 | $7,480 |
| 2020 | $856 | $9,326 | $1,846 | $7,480 |
| 2019 | $856 | $9,326 | $1,846 | $7,480 |
| 2018 | $0 | $8,570 | $1,498 | $7,072 |
| 2017 | $757 | $8,382 | $1,498 | $6,884 |
| 2016 | -- | $1,508 | $1,508 | $0 |
| 2015 | $27 | $1,908 | $1,908 | $0 |
| 2014 | $43 | $2,708 | $2,708 | $0 |
Agents Affiliated with this Home
-
Charles Byrd

Seller's Agent in 2017
Charles Byrd
The Beverly Group
(843) 333-4255
20 Total Sales
-
Melanie Butler

Buyer's Agent in 2017
Melanie Butler
RE/MAX
(843) 907-0633
66 Total Sales
Map
Source: Coastal Carolinas Association of REALTORS®
MLS Number: 1706018
APN: 27615020023
- 646 Sunny Pond Ln
- 153 Highmeadow Ln
- 148 Highmeadow Ln
- 2327 King Farm Rd Unit Lot 7
- 2275 King Farm Rd Unit 9
- 2323 King Farm Rd Unit 8
- TBD Mount Pisgah Cemetery Rd
- 237 Copperwood Loop
- 2128 W Homewood Rd
- 122 Westfield Cir Unit Lot 4
- 630 Heartwood Dr
- 5086 Highway 319 E
- Lot 3 Allentown Dr
- Lot 2 Allentown Dr
- Lot 8 Allentown Dr
- TBD Allentown Dr
- Lot 2 Allentown Rd
- Lot 8 Allentown Rd
- 364 Copperwood Loop
- TBD Sunset Dr
- 185 Highmeadow Ln
- 189 Highmeadow Ln
- 181 Highmeadow Ln
- 629 Sunny Pond Ln
- 193 Highmeadow Ln
- 177 Highmeadow Ln
- 625 Sunny Pond Ln
- 633 Sunny Pond Ln
- 188 Highmeadow Ln
- 188 Highmeadow Ln Unit Lot 92
- 184 Highmeadow Ln
- 184 Highmeadow Ln Unit Lot 91
- 192 Highmeadow Ln
- 180 Highmeadow Ln
- 623 Sunny Pond Ln
- 639 Sunny Pond Ln
- 621 Sunny Pond Ln
- 197 Highmeadow Ln
- 197 Highmeadow Ln Unit Lot 77 Highmeadow Ln
- 504 Melbourne Way
