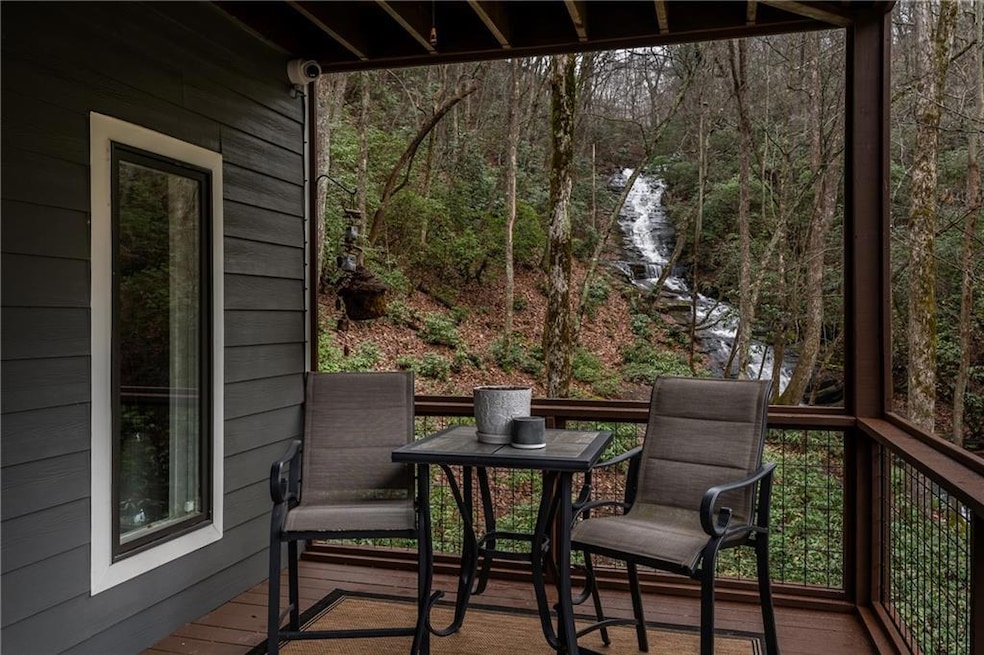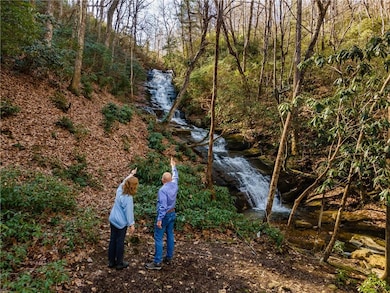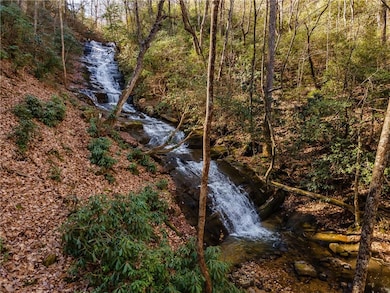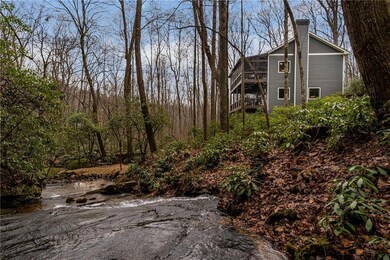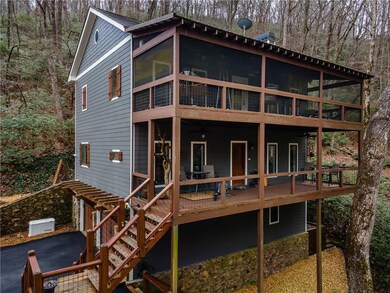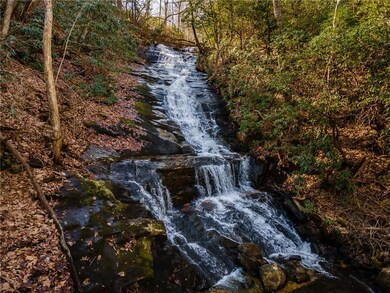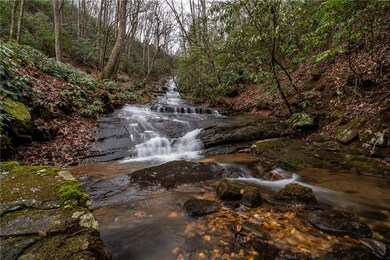185 Huckleberry Cove Rd Jasper, GA 30143
Dawson County NeighborhoodEstimated payment $7,268/month
Highlights
- Additional Residence on Property
- Open-Concept Dining Room
- Sitting Area In Primary Bedroom
- Robinson Elementary School Rated 9+
- Green energy generation from water
- River View
About This Home
Ideal for a second home. Your homes are located behind your private gate. Here, your view is never obstructed no matter the weather.
Nestled at the end of a tranquil dead-end road, this remarkable 14-acre gated compound offers an unparalleled sanctuary of peace, quiet, and solitude. The property boasts a dramatic 125-foot waterfall, with a pristine creek cascading gracefully beside the home. Please view the attached virtual tour to see just how awesome the waterfall is and how close it is to the house. The unique allure of this property is amplified by the fact that it encompasses both sides of the waterfall, offering exclusive access to this natural wonder.
The true beauty of this property lies in its outdoor spaces. The 14-acre estate offers endless opportunities for outdoor living and recreation. The highlight is undoubtedly the 125-foot waterfall, which creates a dramatic and picturesque backdrop. The surrounding forest and creek provide a natural playground for exploration and relaxation. Multiple patios and decks offer the perfect spots for outdoor dining, lounging, or simply enjoying the serene surroundings. The sound of the waterfall and the sight of the creek create a peaceful ambiance that is both calming and invigorating.
Recently remodeled to the highest standards, the main house features three spacious bedrooms and two and a half luxurious bathrooms. The design seamlessly merges modern amenities with rustic charm, creating a warm and inviting atmosphere. The open-concept living area is perfect for entertaining, with large windows that frame stunning views of the surrounding landscape. The gourmet kitchen is equipped with state-of-the-art appliances, custom cabinetry, and elegant countertops, making it a chef's dream. In addition to the main house, the property includes a charming guest house. This one-bedroom, one-bath residence offers a private haven for visitors or teenagers, complete with all the amenities needed for comfort. The guest house is thoughtfully designed to provide privacy while still being close enough to the main house for convenience.
This 14-acre gated compound is a rare and exceptional find, offering a blend of natural beauty, modern comfort, and sustainable living. The dramatic waterfall, serene creek, and lush forest create a private oasis that is both awe-inspiring and tranquil. Whether you are seeking a permanent residence, a vacation retreat, or an investment property, this estate promises an unparalleled lifestyle of peace, quiet, and solitude. Experience the magic of this extraordinary property and make it your own private paradise.
Listing Agent
515 Life Real Estate Company, LLC. License #259420 Listed on: 01/30/2025
Home Details
Home Type
- Single Family
Est. Annual Taxes
- $3,203
Year Built
- Built in 2003
Lot Details
- 13.98 Acre Lot
- River Front
- Property fronts an easement
- Private Entrance
- Property has an invisible fence for dogs
- Sloped Lot
- Wooded Lot
- Private Yard
Parking
- 2 Car Garage
- 2 Carport Spaces
- Drive Under Main Level
- Driveway
Property Views
- River
- Woods
- Mountain
Home Design
- Traditional Architecture
- Country Style Home
- Composition Roof
- Cement Siding
- Stone Siding
- Concrete Perimeter Foundation
- HardiePlank Type
Interior Spaces
- 3,386 Sq Ft Home
- 2-Story Property
- Rear Stairs
- Bookcases
- Ceiling Fan
- Stone Fireplace
- Bay Window
- Family Room with Fireplace
- Great Room with Fireplace
- Open-Concept Dining Room
- Breakfast Room
- Home Office
Kitchen
- Electric Cooktop
- Microwave
- Dishwasher
Flooring
- Wood
- Carpet
- Ceramic Tile
Bedrooms and Bathrooms
- Sitting Area In Primary Bedroom
- Oversized primary bedroom
- Dual Vanity Sinks in Primary Bathroom
- Shower Only
Laundry
- Laundry Room
- Laundry on upper level
Finished Basement
- Interior and Exterior Basement Entry
- Garage Access
- Finished Basement Bathroom
- Natural lighting in basement
Home Security
- Security Gate
- Closed Circuit Camera
- Fire and Smoke Detector
Eco-Friendly Details
- Green energy generation from water
- Energy-Efficient Thermostat
Outdoor Features
- Stream or River on Lot
- Deck
- Covered Patio or Porch
- Outdoor Storage
- Outbuilding
- Rain Gutters
Additional Homes
- Additional Residence on Property
Schools
- Robinson Elementary School
- Dawson County Middle School
Utilities
- Central Heating and Cooling System
- Heat Pump System
- Underground Utilities
- 220 Volts
- Power Generator
- Private Water Source
- Well
- Septic Tank
- Phone Available
- Satellite Dish
Community Details
- Sassafras Mountain Subdivision
Listing and Financial Details
- Tax Lot 38-A
- Assessor Parcel Number 012 088
Map
Home Values in the Area
Average Home Value in this Area
Tax History
| Year | Tax Paid | Tax Assessment Tax Assessment Total Assessment is a certain percentage of the fair market value that is determined by local assessors to be the total taxable value of land and additions on the property. | Land | Improvement |
|---|---|---|---|---|
| 2024 | $3,203 | $243,820 | $62,920 | $180,900 |
| 2023 | $3,203 | $253,460 | $62,920 | $190,540 |
| 2022 | $3,283 | $187,736 | $44,720 | $143,016 |
| 2021 | $2,919 | $163,612 | $44,720 | $118,892 |
| 2020 | $2,982 | $160,732 | $44,720 | $116,012 |
| 2019 | $2,627 | $144,892 | $44,720 | $100,172 |
| 2018 | $2,630 | $144,892 | $44,720 | $100,172 |
| 2017 | $2,805 | $193,045 | $92,268 | $100,777 |
| 2016 | $2,305 | $176,652 | $83,880 | $92,772 |
| 2015 | $1,787 | $164,748 | $83,880 | $80,868 |
| 2014 | $1,500 | $140,406 | $72,976 | $67,431 |
| 2013 | -- | $121,372 | $62,910 | $58,462 |
Property History
| Date | Event | Price | Change | Sq Ft Price |
|---|---|---|---|---|
| 08/21/2025 08/21/25 | Price Changed | $1,295,000 | -10.7% | $382 / Sq Ft |
| 04/18/2025 04/18/25 | Price Changed | $1,450,000 | -13.4% | $428 / Sq Ft |
| 01/30/2025 01/30/25 | For Sale | $1,675,000 | +245.4% | $495 / Sq Ft |
| 04/01/2016 04/01/16 | Sold | $485,000 | -2.0% | $166 / Sq Ft |
| 02/25/2016 02/25/16 | Pending | -- | -- | -- |
| 01/13/2016 01/13/16 | Price Changed | $495,000 | -0.7% | $169 / Sq Ft |
| 09/19/2015 09/19/15 | For Sale | $498,500 | -- | $170 / Sq Ft |
Purchase History
| Date | Type | Sale Price | Title Company |
|---|---|---|---|
| Warranty Deed | $485,000 | -- | |
| Deed | $69,900 | -- |
Mortgage History
| Date | Status | Loan Amount | Loan Type |
|---|---|---|---|
| Open | $539,275 | FHA | |
| Previous Owner | $395,450 | New Conventional | |
| Previous Owner | $422,212 | VA | |
| Previous Owner | $60,000 | New Conventional |
Source: First Multiple Listing Service (FMLS)
MLS Number: 7519621
APN: 012-000-088-000
- 185 Huckleberry Cove Dr
- 729 Huckleberry Way
- Lot 02 Upper Sassafras Pkwy
- Lot 01 Upper Sassafras Pkwy
- Lot 03 Upper Sassafras Pkwy
- 1093 Lower Sassafras Pkwy
- 00 Lower Sassafras Pkwy
- 0 Lower Sassafras Pkwy
- 67 Falls Trail
- TRACT 67 Falls Trail
- 587 Cold Stream Trail
- 1298 Cold Stream Trail
- 519 Lower Sassafras Pkwy
- 430 Sassafras Mountain Laurel Ln
- 2551 Monument Rd
- 30-31 Eagle Ridge Rd
- LT 30 Eagle Ridge Rd
- LT 30-31 Eagle Ridge Rd
- 937 Scenic Ln
- 120 Rocky Stream Ct
- 129 Softwood Ct
- 1545 Petit Ridge Dr
- 1545 Dawson Petit Ridge Dr
- 270 Buckskull Hollow Dr Unit 340
- 405 Sconti Ridge
- 21 Flint Dr
- 15 N Rim Dr
- 39 Hood Park Dr
- 1528 Twisted Oak Rd Unit ID1263819P
- 634 S Main St
- 345 Jonah Ln
- 264 Bill Hasty Blvd
- 981 Old Talking Rock Hwy
- 328 Mountain Blvd S Unit 5
- 122 N Riverview Ln
- 9947 Doublehead Gap Rd
- 224 E Ridge Ln
- 626 Rainbow Mountain Dr
