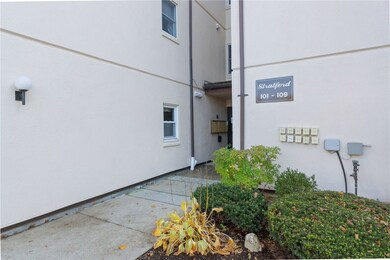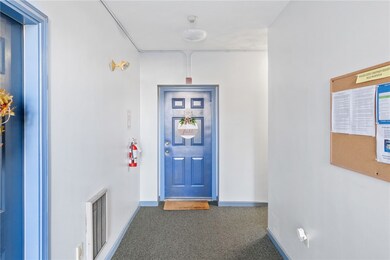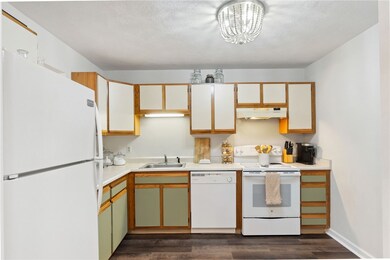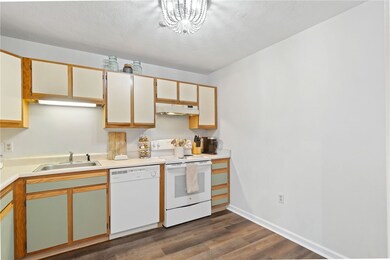
185 Manville Hill Rd Unit 102 Cumberland, RI 02864
Cumberland Hill NeighborhoodHighlights
- In Ground Pool
- Clubhouse
- <<tubWithShowerToken>>
- John J. McLaughlin Cumberland Hill School Rated A-
- Corner Lot
- Shops
About This Home
As of January 2024Welcome to this meticulously maintained one-level condo. With 2 bedrooms, 2 bathrooms, this corner unit promises peaceful and contemporary living. As you step inside, you'll be greeted by an open-concept layout that bathes the living space in natural light. The well-designed floor plan offers seamless flow, making the condo perfect for both daily living and entertaining. The spacious living room features a large slider that offer private views and step out to enjoy some outdoor living on a covered porch. The two bedrooms provide comfort with ample space. The primary suite boasts its own ensuite bathroom, while the second bedroom is perfect for guests or as a home office. With updates throughout, this condo is move-in ready. Don't miss the opportunity to make this bright and open corner unit your new home.
Last Agent to Sell the Property
RE/MAX Results License #RES.0044028 Listed on: 11/09/2023

Property Details
Home Type
- Condominium
Est. Annual Taxes
- $2,612
Year Built
- Built in 1988
HOA Fees
- $330 Monthly HOA Fees
Home Design
- Plaster
Interior Spaces
- 1,310 Sq Ft Home
- 1-Story Property
- Gas Fireplace
Kitchen
- <<OvenToken>>
- Range<<rangeHoodToken>>
- <<microwave>>
- Dishwasher
Flooring
- Carpet
- Vinyl
Bedrooms and Bathrooms
- 2 Bedrooms
- 2 Full Bathrooms
- <<tubWithShowerToken>>
Laundry
- Laundry in unit
- Dryer
- Washer
Parking
- 1 Parking Space
- No Garage
- Assigned Parking
Utilities
- Forced Air Heating and Cooling System
- Heating System Uses Gas
- 100 Amp Service
- Gas Water Heater
Additional Features
- In Ground Pool
- Property near a hospital
Listing and Financial Details
- Tax Lot 0510
- Assessor Parcel Number 185MANVILLEHILLRD102CUMB
Community Details
Overview
- Association fees include ground maintenance, pool(s), sewer, snow removal, water
Amenities
- Shops
- Restaurant
- Clubhouse
- Recreation Room
Recreation
- Community Pool
Pet Policy
- Pets Allowed
Ownership History
Purchase Details
Home Financials for this Owner
Home Financials are based on the most recent Mortgage that was taken out on this home.Purchase Details
Home Financials for this Owner
Home Financials are based on the most recent Mortgage that was taken out on this home.Purchase Details
Purchase Details
Home Financials for this Owner
Home Financials are based on the most recent Mortgage that was taken out on this home.Similar Homes in the area
Home Values in the Area
Average Home Value in this Area
Purchase History
| Date | Type | Sale Price | Title Company |
|---|---|---|---|
| Warranty Deed | $300,000 | None Available | |
| Warranty Deed | $235,000 | None Available | |
| Deed | $230,000 | -- | |
| Warranty Deed | $112,000 | -- |
Mortgage History
| Date | Status | Loan Amount | Loan Type |
|---|---|---|---|
| Open | $285,000 | Purchase Money Mortgage | |
| Previous Owner | $227,950 | Purchase Money Mortgage | |
| Previous Owner | $100,800 | Purchase Money Mortgage |
Property History
| Date | Event | Price | Change | Sq Ft Price |
|---|---|---|---|---|
| 01/04/2024 01/04/24 | Sold | $300,000 | +7.1% | $229 / Sq Ft |
| 11/14/2023 11/14/23 | Pending | -- | -- | -- |
| 11/09/2023 11/09/23 | For Sale | $280,000 | +19.1% | $214 / Sq Ft |
| 10/04/2021 10/04/21 | Sold | $235,000 | +2.6% | $179 / Sq Ft |
| 09/04/2021 09/04/21 | Pending | -- | -- | -- |
| 09/01/2021 09/01/21 | For Sale | $229,000 | -- | $175 / Sq Ft |
Tax History Compared to Growth
Tax History
| Year | Tax Paid | Tax Assessment Tax Assessment Total Assessment is a certain percentage of the fair market value that is determined by local assessors to be the total taxable value of land and additions on the property. | Land | Improvement |
|---|---|---|---|---|
| 2024 | $2,686 | $224,800 | $0 | $224,800 |
| 2023 | $2,612 | $224,800 | $0 | $224,800 |
| 2022 | $2,356 | $157,200 | $0 | $157,200 |
| 2021 | $2,317 | $157,200 | $0 | $157,200 |
| 2020 | $2,251 | $157,200 | $0 | $157,200 |
| 2019 | $2,417 | $152,200 | $0 | $152,200 |
| 2018 | $2,347 | $152,200 | $0 | $152,200 |
| 2017 | $2,315 | $152,200 | $0 | $152,200 |
| 2016 | $2,026 | $118,600 | $0 | $118,600 |
| 2015 | $2,026 | $118,600 | $0 | $118,600 |
| 2014 | $2,026 | $118,600 | $0 | $118,600 |
| 2013 | $2,452 | $155,400 | $0 | $155,400 |
Agents Affiliated with this Home
-
Nicole Connell

Seller's Agent in 2024
Nicole Connell
RE/MAX Results
(401) 952-2250
1 in this area
78 Total Sales
-
The Quinn Group
T
Seller Co-Listing Agent in 2024
The Quinn Group
RE/MAX Results
(401) 450-1243
2 in this area
322 Total Sales
-
Maureen Handy

Buyer's Agent in 2024
Maureen Handy
RE/MAX Real Estate Center
(508) 982-1819
4 in this area
174 Total Sales
-
Brendan Duckworth

Seller's Agent in 2021
Brendan Duckworth
Real Broker, LLC
(401) 787-7128
24 in this area
230 Total Sales
-
Spectrum Real Estate Consultants T

Buyer's Agent in 2021
Spectrum Real Estate Consultants T
Keller Williams Leading Edge
(401) 333-4900
21 in this area
403 Total Sales
Map
Source: State-Wide MLS
MLS Number: 1347787
APN: CUMB-000054-000510-A002102
- 185 Manville Hill Rd Unit 109
- 200 Heroux Blvd Unit 908
- 200 Heroux Blvd Unit 804
- 3261 Mendon Rd
- 34 Boyle Ave
- 7 New Clark Rd
- 102 Canning St
- 27 Nixon St
- 22 Dwight St
- 28 Plant St
- 3799 Mendon Rd
- 41 Valley View Dr
- 2 Angle St Unit 5
- 2985 Mendon Rd
- 10 Park Way
- 12 Church Ln
- 44 Quail St
- 7 Branch Ave
- 1 America St
- 2970 Mendon Rd Unit 154






