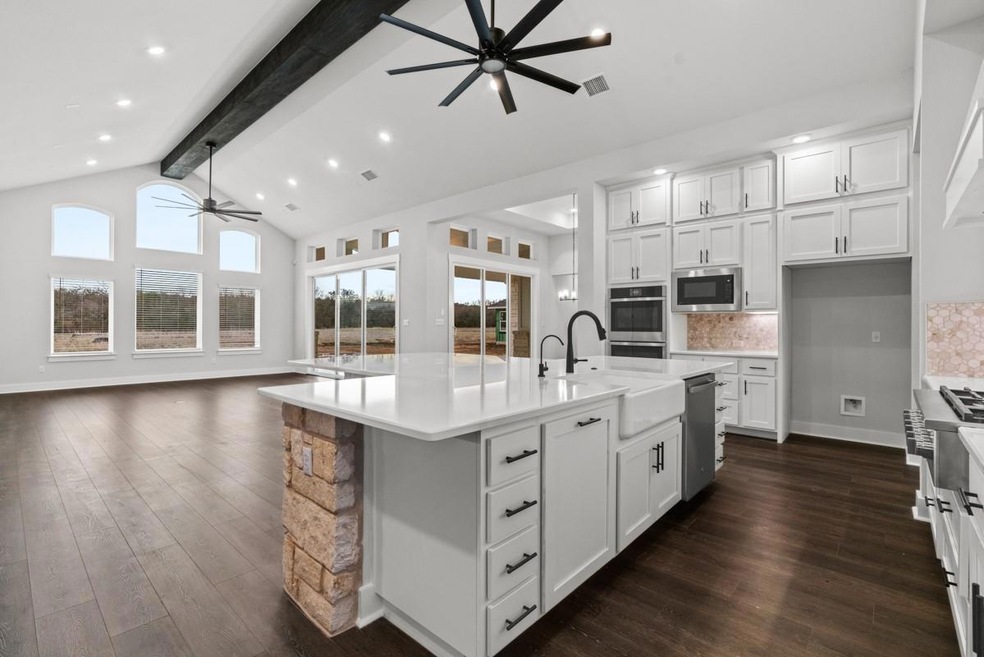
185 Mcnaughton Dr Liberty Hill, TX 78642
San Gabriel Oaks NeighborhoodHighlights
- New Construction
- Open Floorplan
- Granite Countertops
- Liberty Hill High School Rated A-
- Vaulted Ceiling
- Private Yard
About This Home
As of July 2024Step into the charming Lindale floorplan! This exquisite residence offers 4 bedrooms, 3.5 baths, a study, a formal dining room, a family room, and a generously sized outdoor living area. As you step through the grand foyer, you're immediately captivated by the home's beauty. The family room boasts vaulted ceilings and abundant natural light overlooking the oversized backyard on your acre lot! The kitchen provides ample countertop space, with a connected formal dining area, perfect for easy family diners and entertaining guests. Each bedroom features a walk-in closet and an attached bathroom for privacy and convenience. In the primary bedroom suite, tray ceilings and stunning backyard views through large windows create an inviting ambiance. Spacious separate walk-in closets lead into the primary bath. Welcome home to The Lindale in Northfork, the perfect place to call home! Our community has the space you want with a low tax rate and low HOA – schedule your visit today! Offering NO lot premiums for a limited time!
Last Agent to Sell the Property
Chesmar Homes Brokerage Phone: (888) 924-9949 License #0693549 Listed on: 05/24/2024
Home Details
Home Type
- Single Family
Est. Annual Taxes
- $1,872
Year Built
- Built in 2024 | New Construction
Lot Details
- 1.09 Acre Lot
- North Facing Home
- Sprinkler System
- Private Yard
- Back and Front Yard
- Property is in excellent condition
HOA Fees
- $100 Monthly HOA Fees
Parking
- 3 Car Attached Garage
- Driveway
Home Design
- Slab Foundation
- Frame Construction
- Composition Roof
- Concrete Siding
- Masonry Siding
- Cement Siding
- Stone Siding
Interior Spaces
- 3,269 Sq Ft Home
- 1-Story Property
- Open Floorplan
- Tray Ceiling
- Vaulted Ceiling
- Ceiling Fan
- Recessed Lighting
- Double Pane Windows
- <<energyStarQualifiedWindowsToken>>
- Blinds
- French Doors
- Entrance Foyer
- Family Room with Fireplace
- Storage
- Washer and Electric Dryer Hookup
Kitchen
- Eat-In Kitchen
- Breakfast Bar
- <<OvenToken>>
- Electric Range
- Range Hood
- <<microwave>>
- Dishwasher
- Stainless Steel Appliances
- Kitchen Island
- Granite Countertops
- Disposal
Flooring
- Carpet
- Laminate
- Tile
Bedrooms and Bathrooms
- 4 Main Level Bedrooms
- Walk-In Closet
- Soaking Tub
Home Security
- Prewired Security
- Fire and Smoke Detector
Outdoor Features
- Patio
- Exterior Lighting
- Porch
Schools
- Liberty Hill Elementary School
- Liberty Hill Middle School
- Liberty Hill High School
Utilities
- Central Heating and Cooling System
- Vented Exhaust Fan
- Septic Tank
- Phone Available
- Cable TV Available
Community Details
- Association fees include common area maintenance
- Northfork Association
- Built by Chesmar Homes
- Northfork Subdivision
Listing and Financial Details
- Assessor Parcel Number 185
- Tax Block A
Ownership History
Purchase Details
Home Financials for this Owner
Home Financials are based on the most recent Mortgage that was taken out on this home.Purchase Details
Similar Homes in the area
Home Values in the Area
Average Home Value in this Area
Purchase History
| Date | Type | Sale Price | Title Company |
|---|---|---|---|
| Special Warranty Deed | -- | None Listed On Document | |
| Special Warranty Deed | -- | None Listed On Document |
Mortgage History
| Date | Status | Loan Amount | Loan Type |
|---|---|---|---|
| Open | $538,000 | New Conventional |
Property History
| Date | Event | Price | Change | Sq Ft Price |
|---|---|---|---|---|
| 07/24/2024 07/24/24 | Sold | -- | -- | -- |
| 06/10/2024 06/10/24 | Pending | -- | -- | -- |
| 05/24/2024 05/24/24 | For Sale | $820,440 | -- | $251 / Sq Ft |
Tax History Compared to Growth
Tax History
| Year | Tax Paid | Tax Assessment Tax Assessment Total Assessment is a certain percentage of the fair market value that is determined by local assessors to be the total taxable value of land and additions on the property. | Land | Improvement |
|---|---|---|---|---|
| 2024 | $1,872 | $171,875 | $171,875 | -- |
| 2023 | $1,453 | $118,408 | $118,408 | -- |
Agents Affiliated with this Home
-
Daisy López

Seller's Agent in 2024
Daisy López
Chesmar Homes
(281) 598-1111
12 in this area
2,690 Total Sales
-
Kathryn Potaniec
K
Buyer's Agent in 2024
Kathryn Potaniec
Independent Realty
(512) 484-0243
1 in this area
18 Total Sales
Map
Source: Unlock MLS (Austin Board of REALTORS®)
MLS Number: 3077278
APN: R625825
- 128 Hamilton Branch
- 600 County Road 257
- 132 Pueblo Peak Cove
- 102 Crestview Dr
- 6801 Farm To Market Road 3405
- 201 Shadow Dr
- 835 County Road 256
- 103 Foust Dr
- 108 Sierra Mosca Trail
- 306 Yaklin Dr
- 809 S Hemingway Loop
- 76 Sierra Mosca Trail
- 68 Sierra Mosca Trail
- 465 Ocate Mesa Trail
- 215 & 401 Live Oak
- 526 Tonada Cove
- 452 Ocate Mesa Trail
- 195 Live Oak
- 104 N Highway 183 Trail
- 101 Crestview Dr
