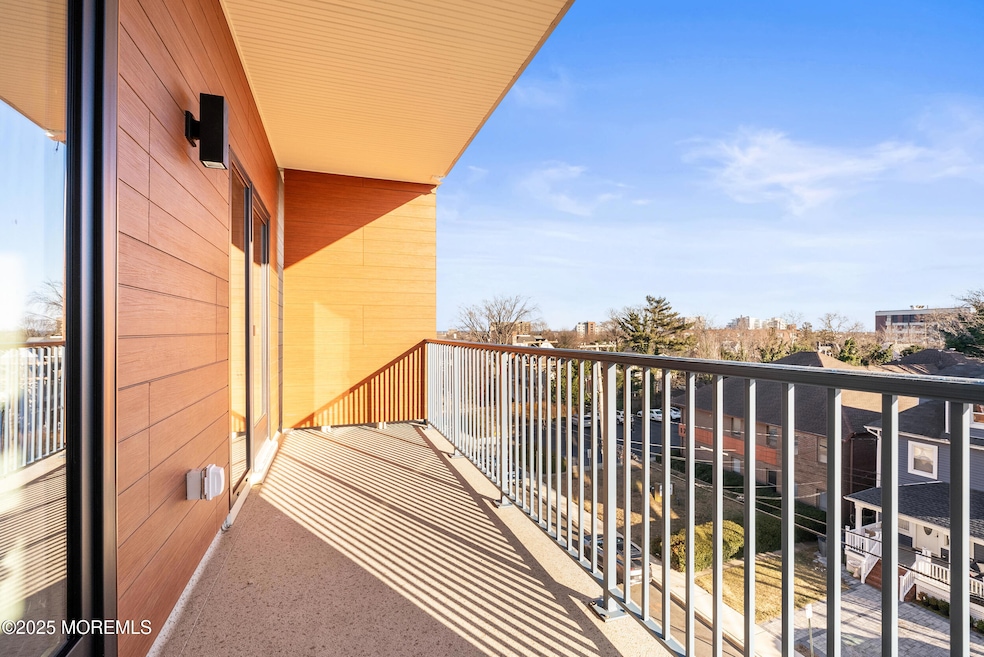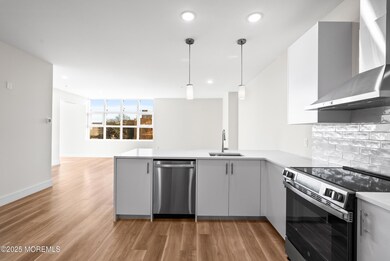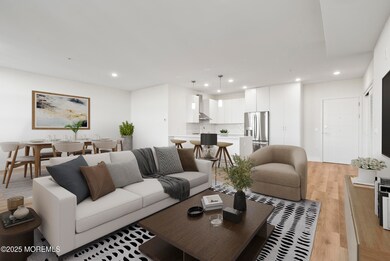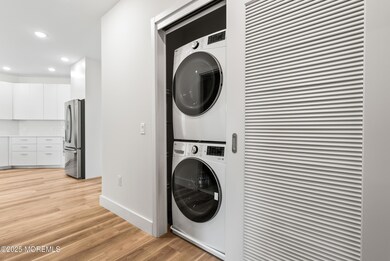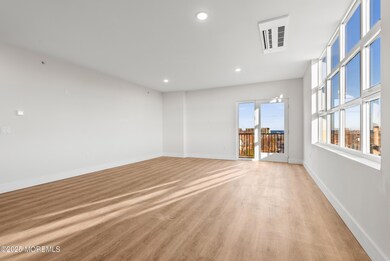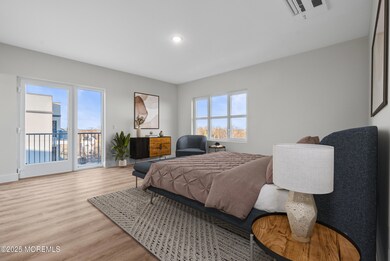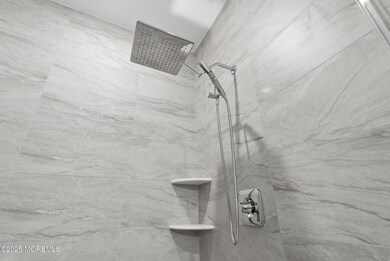185 Morris Ave Unit 401 Long Branch, NJ 07740
Highlights
- Fitness Center
- 1-minute walk to Long Branch
- Terrace
- New Construction
- 0.74 Acre Lot
- Community Center
About This Home
New construction! Spacious coastal condo just 2.5 blocks from the beach and boardwalk! This modern unit features high ceilings, abundant natural light, and a chef's kitchen with quartz countertops, GE appliances, sleek cabinetry and In-unit Washer/Dryer. The primary suite includes double sinks and a luxurious bathroom. Enjoy premium amenities: furnished rooftop deck, yoga room, community room with kitchen, seating & TV, home-work space, dog wash, bike storage, storage cages, and secure garage parking (1 spot included). Outdoor courtyard with firepit, BBQs, and seating. Sound-dampening windows & ButterflyMX entry system provide peace and privacy. Steps from NJ Transit for the commuter, close to renowned eateries, houses of worship and all the coastal life has to offer! Don't miss out!
Condo Details
Home Type
- Condominium
Est. Annual Taxes
- $19,125
Year Built
- 1870
Parking
- 76 Car Direct Access Garage
- Parking Available
- Driveway
- Guest Parking
- On-Street Parking
- Off-Street Parking
Interior Spaces
- 1-Story Property
- Recessed Lighting
- Living Room
- Home Gym
- Home Security System
Kitchen
- Electric Cooktop
- Stove
- Range Hood
- Microwave
- Dishwasher
Flooring
- Linoleum
- Ceramic Tile
Bedrooms and Bathrooms
- 2 Bedrooms
- 2 Full Bathrooms
- Primary Bathroom includes a Walk-In Shower
Laundry
- Laundry Room
- Dryer
- Washer
Accessible Home Design
- Roll-in Shower
- Handicap Shower
Outdoor Features
- Terrace
- Porch
Schools
- West End Elementary School
- Long Branch Middle School
- Long Branch High School
Utilities
- Zoned Heating and Cooling
- Electric Water Heater
Listing and Financial Details
- Property Available on 9/1/25
- Assessor Parcel Number 27-00229-0000-00028-01
Community Details
Overview
- Property has a Home Owners Association
- Association fees include trash, water, sewer
- High-Rise Condominium
- The View Subdivision
Amenities
- Community Deck or Porch
- Common Area
- Community Center
- Recreation Room
- Elevator
- Community Storage Space
Recreation
- Fitness Center
Pet Policy
- Dogs Allowed
Security
- Controlled Access
Map
Source: MOREMLS (Monmouth Ocean Regional REALTORS®)
MLS Number: 22519667
APN: 27-00229-0000-00028
- 237 3rd Ave Unit 1-4
- 170 Franklin Ave
- 144 Westwood Ave
- 158 Franklin Ave
- 152 Franklin Ave
- 150 Franklin Ave Unit 5
- 176 Chelsea Ave
- 166 Franklin Ave Unit 8
- 103 Franklin Ave
- 61 Pavilion Ave
- 167 Chelsea Ave
- 215 Cleveland Ave
- 145 Stokes Place
- 143 Stokes Place
- 303 Westwood Ave
- 298 Poole Ave
- 294 Ocean Blvd
- 345 2nd Ave Unit 11
- 345 2nd Ave Unit 12
- 345 2nd Ave Unit 14
- 185 Morris Ave Unit 303
- 185 Morris Ave Unit 305
- 185 Morris Ave Unit 511
- 185 Morris Ave Unit 411
- 185 Morris Ave
- 180 Morris Ave Unit 401
- 180 Morris Ave Unit 205
- 180 Morris Ave Unit 403
- 180 Morris Ave Unit 502
- 180 Morris Ave Unit 206
- 180 Morris Ave Unit 304
- 162 3rd Ave
- 165 Pavilion Ave Unit 303
- 165 Pavilion Ave Unit 206
- 125 Morris Ave
- 130 Morris Ave
- 112 Morris Ave Unit B
- 258 Morris Ave Unit 203
- 258 Morris Ave Unit 418
- 258 Morris Ave Unit 216
