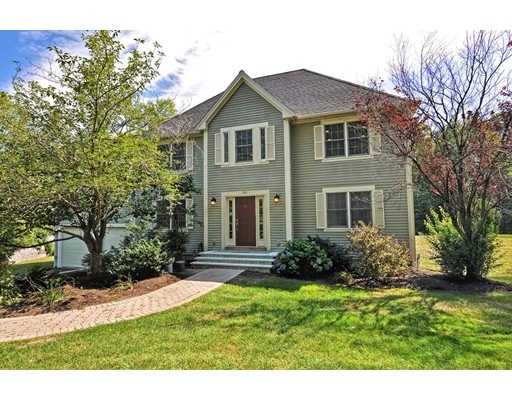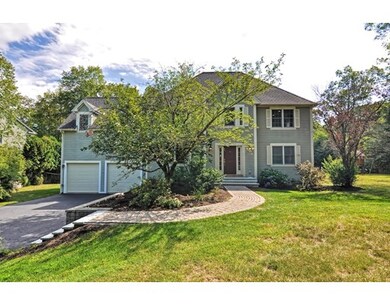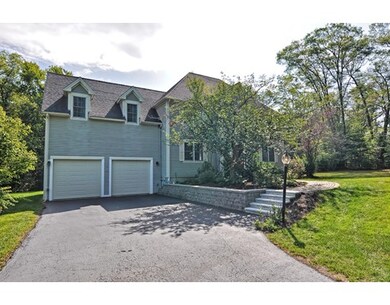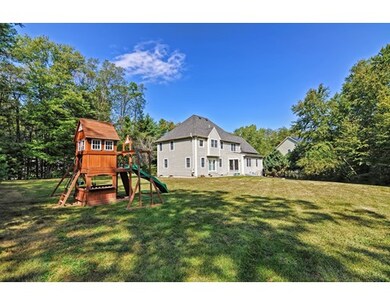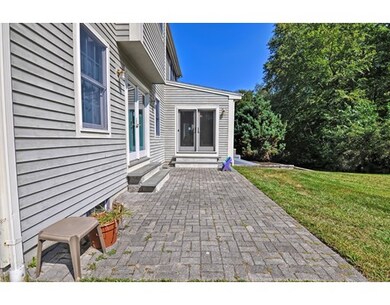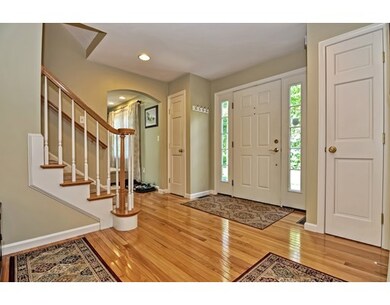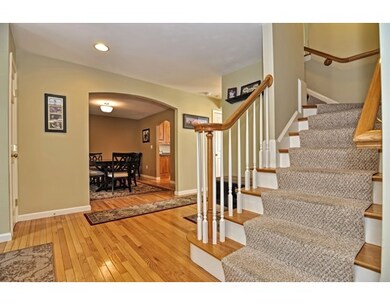
185 Myrtle St Ashland, MA 01721
Estimated Value: $954,000 - $1,141,000
About This Home
As of October 2017Beautiful well cared for Colonial in sought after Ashland! This 4 bed, 2.5 bath home sits well off the road surrounded by mature trees & a beautiful stone wall. Hardwood floors and recessed lighting throughout the 1st floor. The chefs kitchen opens right into the family room w/ a 6+person breakfast bar. Off the kitchen is another eating area with french doors to the expansive backyard & paver patio. Also off the kitchen is a mudroom area, half bath and pantry that could be used as a laundry area. A formal dining room and formal living room / office round out the first floor. Upstairs hosts four large bedrooms, including a master suite with tray ceiling, large walk-in closet & corner jacuzzi tub. Both upstairs baths have double vanity sinks. Massive bonus room over the garage is perfect for guests, playroom, office or media room. Laundry located on second floor. Walk up attic and large basement provide plenty of storage for your family in this home.
Last Agent to Sell the Property
Jennifer Erickson
Oaklawn Real Estate License #449538114 Listed on: 09/06/2017
Home Details
Home Type
- Single Family
Est. Annual Taxes
- $12,000
Year Built
- 2004
Lot Details
- 0.78
Utilities
- Private Sewer
Ownership History
Purchase Details
Purchase Details
Home Financials for this Owner
Home Financials are based on the most recent Mortgage that was taken out on this home.Purchase Details
Purchase Details
Home Financials for this Owner
Home Financials are based on the most recent Mortgage that was taken out on this home.Purchase Details
Home Financials for this Owner
Home Financials are based on the most recent Mortgage that was taken out on this home.Purchase Details
Purchase Details
Home Financials for this Owner
Home Financials are based on the most recent Mortgage that was taken out on this home.Purchase Details
Home Financials for this Owner
Home Financials are based on the most recent Mortgage that was taken out on this home.Purchase Details
Home Financials for this Owner
Home Financials are based on the most recent Mortgage that was taken out on this home.Purchase Details
Home Financials for this Owner
Home Financials are based on the most recent Mortgage that was taken out on this home.Similar Homes in Ashland, MA
Home Values in the Area
Average Home Value in this Area
Purchase History
| Date | Buyer | Sale Price | Title Company |
|---|---|---|---|
| Reilly-Auclair Rt | -- | None Available | |
| Reilly Dylan | $620,000 | -- | |
| Pineo Richard | -- | -- | |
| Pineo Richard | $585,000 | -- | |
| Willowsford Book T | -- | -- | |
| Lavallee Jeffrey | -- | -- | |
| Lavallee Jeffrey | $528,000 | -- | |
| Lavallee Jeffrey | $528,000 | -- | |
| Huff April | $500,000 | -- | |
| Guo Lijia | $665,000 | -- | |
| Templeton Christi | $619,000 | -- |
Mortgage History
| Date | Status | Borrower | Loan Amount |
|---|---|---|---|
| Previous Owner | Auclair Sarah | $502,350 | |
| Previous Owner | Reilly Dylan | $548,000 | |
| Previous Owner | Pineo Richard | $497,250 | |
| Previous Owner | Lavallee Jeffrey | $513,000 | |
| Previous Owner | Lavallee Jeffrey | $518,436 | |
| Previous Owner | Doyle Christopher J | $380,000 | |
| Previous Owner | Huff April | $417,000 | |
| Previous Owner | Guo Lijia | $532,000 | |
| Previous Owner | Guo Ligia | $25,000 | |
| Previous Owner | Templeton Christi | $495,200 | |
| Previous Owner | Tosi Eric | $50,000 | |
| Previous Owner | Rosi Eric R | $275,000 |
Property History
| Date | Event | Price | Change | Sq Ft Price |
|---|---|---|---|---|
| 10/17/2017 10/17/17 | Sold | $620,000 | -0.8% | $239 / Sq Ft |
| 09/17/2017 09/17/17 | Pending | -- | -- | -- |
| 09/06/2017 09/06/17 | For Sale | $625,000 | +6.8% | $241 / Sq Ft |
| 11/16/2015 11/16/15 | Sold | $585,000 | 0.0% | $197 / Sq Ft |
| 09/29/2015 09/29/15 | Off Market | $585,000 | -- | -- |
| 09/29/2015 09/29/15 | Pending | -- | -- | -- |
| 09/18/2015 09/18/15 | Price Changed | $579,900 | -2.5% | $195 / Sq Ft |
| 09/07/2015 09/07/15 | For Sale | $594,900 | +12.7% | $200 / Sq Ft |
| 11/14/2013 11/14/13 | Sold | $528,000 | -3.7% | $178 / Sq Ft |
| 09/20/2013 09/20/13 | Pending | -- | -- | -- |
| 09/09/2013 09/09/13 | For Sale | $548,500 | -- | $185 / Sq Ft |
Tax History Compared to Growth
Tax History
| Year | Tax Paid | Tax Assessment Tax Assessment Total Assessment is a certain percentage of the fair market value that is determined by local assessors to be the total taxable value of land and additions on the property. | Land | Improvement |
|---|---|---|---|---|
| 2025 | $12,000 | $939,700 | $260,800 | $678,900 |
| 2024 | $11,613 | $877,100 | $260,800 | $616,300 |
| 2023 | $10,646 | $773,100 | $248,500 | $524,600 |
| 2022 | $10,651 | $670,700 | $225,700 | $445,000 |
| 2021 | $10,160 | $637,800 | $225,700 | $412,100 |
| 2020 | $9,958 | $616,200 | $225,700 | $390,500 |
| 2019 | $9,602 | $589,800 | $225,700 | $364,100 |
| 2018 | $9,313 | $560,700 | $223,100 | $337,600 |
| 2017 | $9,228 | $552,600 | $238,100 | $314,500 |
| 2016 | $8,986 | $528,600 | $218,300 | $310,300 |
| 2015 | $8,854 | $511,800 | $205,100 | $306,700 |
| 2014 | $8,598 | $494,400 | $191,300 | $303,100 |
Agents Affiliated with this Home
-

Seller's Agent in 2017
Jennifer Erickson
Oaklawn Real Estate
(978) 599-2206
-
Bernie Calvario

Buyer's Agent in 2017
Bernie Calvario
Coldwell Banker Realty - Northborough
(508) 320-9206
39 Total Sales
-
Ryan Wilson

Seller's Agent in 2015
Ryan Wilson
Keller Williams Realty
(781) 424-6286
11 in this area
664 Total Sales
-
Lisa Major

Buyer's Agent in 2015
Lisa Major
Keller Williams Realty - Londonderry
(603) 327-7839
119 Total Sales
-
Lisa Zemack

Seller's Agent in 2013
Lisa Zemack
Zemack Real Estate
(508) 922-9551
5 in this area
88 Total Sales
Map
Source: MLS Property Information Network (MLS PIN)
MLS Number: 72223389
APN: ASHL-000009-000136
- 0 Myrtle St
- 94 Hilldale Rd
- 21 Carl Ghilani Cir
- 2 William j Heights
- 54 Sudbury Rd
- 14 Water St
- 53 Jodie Rd
- 94 Pleasant St Unit 96
- 732 Salem End Rd
- 275 Singletary Ln
- 733 Salem End Rd
- 183-185 Union St
- 15 Bellmore Rd
- 933 Salem End Rd
- 27 Christy Ln
- 0 Oregon Rd
- 24 Waverley Ln
- 34 Parker Rd
- 43 Fenelon Rd
- 601 Salem End Rd
