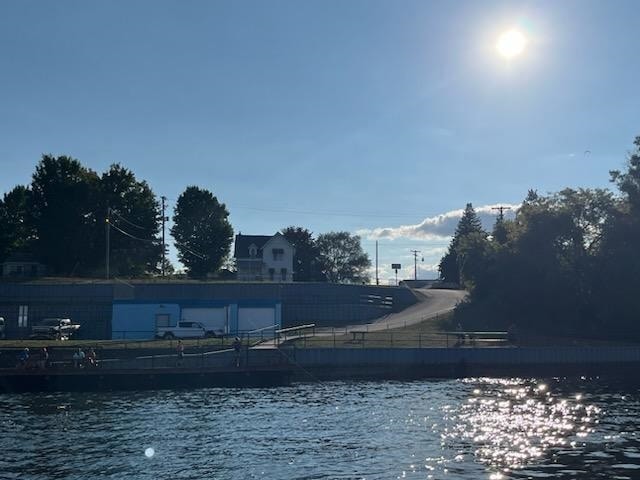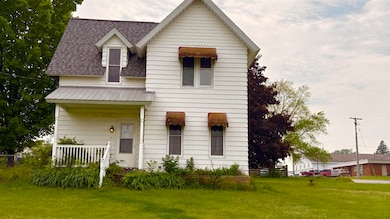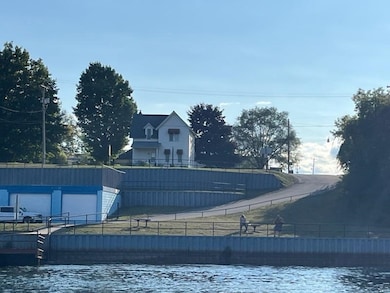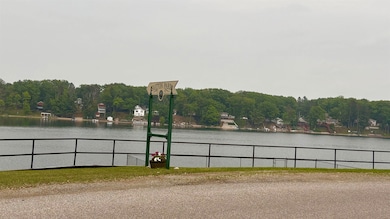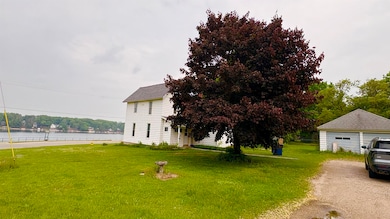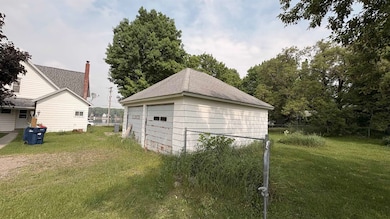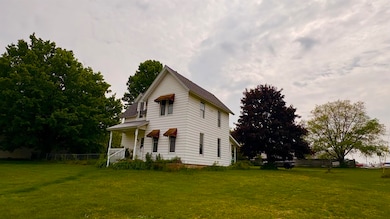185 N Lake St Harrison, MI 48625
Estimated payment $1,145/month
Highlights
- Colonial Architecture
- Main Floor Bedroom
- Furnished
- Wood Flooring
- Corner Lot
- 2-minute walk to Harrison City Park
About This Home
A Motivated seller is giving you the chance to have a View You’ll Never Lose – A Home You’ll Never Want to Leave Here’s your chance to own a piece of Harrison’s rich history—without paying waterfront taxes! That’s right, this charming home offers an unobstructed view of Budd Lake that simply can’t be beat, and no one can build in front of you to change that. It’s a rare find and a smart buy (we call that a bonus buy around here). From the moment you step in, you’ll be swept away by the farmhouse charm that blends seamlessly with city living. The craftsmanship is as timeless as it is quaint—think original details, a touch of historical flair, and just the right amount of rustic elegance. Enjoy serene sunsets over the water from your very own porch, then take a quick stroll down to the public power docks for a little evening fishing. And when you're done reeling them in, you can walk across the street to cook up your fresh catch. Now that’s living. Whether you're drawn to the peaceful lake views, the walkability to downtown Harrison, or the historical character that tells a story in every corner—this home offers the best of all worlds. Water view. City convenience. Country soul. It’s not just location, location, location... it’s legacy, lifestyle, and a little lakeside magic.
Listing Agent
Century 21 Signature - Clare License #CGBOR-6501406805 Listed on: 06/04/2025

Home Details
Home Type
- Single Family
Est. Annual Taxes
Year Built
- Built in 1880
Lot Details
- 0.55 Acre Lot
- Lot Dimensions are 132x183x138x184
- Fenced
- Corner Lot
- Historic Home
Parking
- 2 Car Detached Garage
Home Design
- Colonial Architecture
Interior Spaces
- 1,324 Sq Ft Home
- 2-Story Property
- Furnished
- Ceiling height of 9 feet or more
- Ceiling Fan
- Window Treatments
- Wood Flooring
- Oven or Range
Bedrooms and Bathrooms
- 4 Bedrooms
- Main Floor Bedroom
- Bathroom on Main Level
- 1 Full Bathroom
Laundry
- Dryer
- Washer
Unfinished Basement
- Partial Basement
- Stone Basement
- Crawl Space
Outdoor Features
- Porch
Utilities
- Forced Air Heating System
- Heating System Uses Natural Gas
- Internet Available
Community Details
- Wilson's 2Nd Add City Of Harrison. Subdivision
Listing and Financial Details
- Assessor Parcel Number 070-822-001-01
Map
Home Values in the Area
Average Home Value in this Area
Tax History
| Year | Tax Paid | Tax Assessment Tax Assessment Total Assessment is a certain percentage of the fair market value that is determined by local assessors to be the total taxable value of land and additions on the property. | Land | Improvement |
|---|---|---|---|---|
| 2025 | $1,431 | $68,700 | $33,700 | $35,000 |
| 2024 | $925 | $52,900 | $15,600 | $37,300 |
| 2023 | $815 | $46,100 | $11,800 | $34,300 |
| 2022 | $1,323 | $40,300 | $9,800 | $30,500 |
| 2021 | $1,295 | $37,000 | $0 | $0 |
| 2020 | $1,268 | $36,100 | $0 | $0 |
| 2019 | $1,187 | $31,300 | $0 | $0 |
| 2018 | $1,162 | $28,400 | $0 | $0 |
| 2017 | $752 | $29,500 | $0 | $0 |
| 2016 | $746 | $29,000 | $0 | $0 |
| 2015 | -- | $29,000 | $0 | $0 |
| 2014 | -- | $31,800 | $0 | $0 |
Property History
| Date | Event | Price | List to Sale | Price per Sq Ft |
|---|---|---|---|---|
| 07/31/2025 07/31/25 | Price Changed | $195,000 | -12.9% | $147 / Sq Ft |
| 07/02/2025 07/02/25 | Price Changed | $224,000 | -2.2% | $169 / Sq Ft |
| 06/04/2025 06/04/25 | For Sale | $229,000 | -- | $173 / Sq Ft |
Source: Clare Gladwin Board of REALTORS®
MLS Number: 50177207
APN: 070-822-001-01
- 291 E Oak St
- 125 W Oak St
- 538 N Lake St
- TBD Birch St
- 210 Cherry St
- 367 W Oak St
- 1119 Hillcrest St
- 662 Lakeview Dr
- V/L .85AC Lone Pine Rd
- 1418 Hillcrest Ave
- 502 S Broad St
- 681 Lakeview Dr
- 435 Fairlane St
- 820 Greenlawn
- NHN V/L Westlawn St
- 14.15 Acre Westlawn St
- 0 Bond St
- 207 Mary Jo Rd
- 928 Hammond Rd
- 907 Hammond Rd
