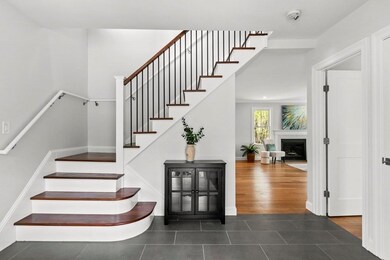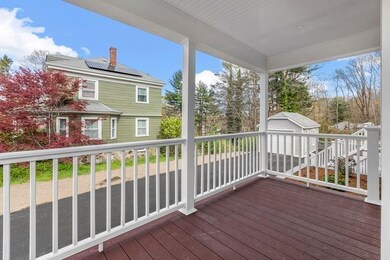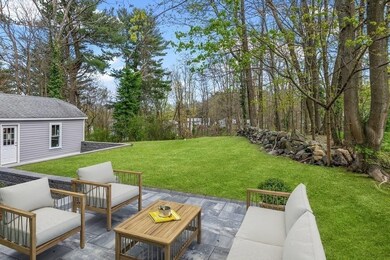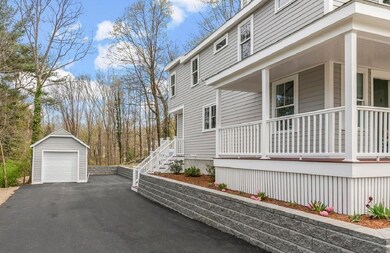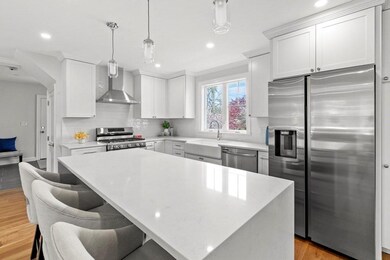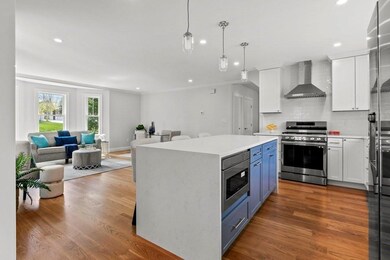
185 N Main St Sharon, MA 02067
Highlights
- Open Floorplan
- Custom Closet System
- Landscaped Professionally
- Cottage Street Elementary School Rated A
- Colonial Architecture
- Deck
About This Home
As of February 2023This home was completely renovated in 2022 including all new heating, central air, electrical, plumbing, insulation, siding, roof, doors & windows, septic tank and the list goes on. The minute you walk through the door you are struck with the gleaming hardwood floors that flow throughout the entire home. The well-appointed kitchen comes with all new white cabinets, granite countertops, center island, stainless steel appliances & recessed lighting. With a flexible open floor plan, this bright & sunny home is designed for enjoying comfortable family space as well as entertaining. The 1st floor features one main level bedroom, an oversized mudroom with custom built-in storage and a gas fireplace in the living room. The 2nd floor offers three generously sized bedrooms including a master suite with built-ins, spa-like bathrooms & laundry room. Head out back to your very own private oasis with a newly installed patio, paver walkways & leveled backyard. Per town, NO parking on Main St.
Last Agent to Sell the Property
Melissa Harris
HP Realty Co. Listed on: 05/04/2022
Home Details
Home Type
- Single Family
Est. Annual Taxes
- $8,030
Year Built
- Built in 2022 | Remodeled
Lot Details
- 0.45 Acre Lot
- Stone Wall
- Landscaped Professionally
- Gentle Sloping Lot
Parking
- 1 Car Detached Garage
- Side Facing Garage
- Garage Door Opener
- Driveway
- Open Parking
- Off-Street Parking
Home Design
- Colonial Architecture
- Stone Foundation
- Plaster Walls
- Frame Construction
- Shingle Roof
Interior Spaces
- 1,803 Sq Ft Home
- Open Floorplan
- Crown Molding
- Sheet Rock Walls or Ceilings
- Cathedral Ceiling
- Recessed Lighting
- Decorative Lighting
- Light Fixtures
- Insulated Windows
- Mud Room
- Entrance Foyer
- Living Room with Fireplace
- Dining Room with Fireplace
- Unfinished Basement
Kitchen
- Stove
- Range
- ENERGY STAR Qualified Dishwasher
- Stainless Steel Appliances
- Kitchen Island
- Solid Surface Countertops
Flooring
- Wood
- Ceramic Tile
Bedrooms and Bathrooms
- 4 Bedrooms
- Primary bedroom located on second floor
- Custom Closet System
- Dual Vanity Sinks in Primary Bathroom
- Bathtub with Shower
- Separate Shower
Laundry
- Laundry on upper level
- Dryer Hookup
Outdoor Features
- Deck
- Patio
- Rain Gutters
- Porch
Schools
- East Elementary School
- Sharon Middle School
- Sharon High School
Utilities
- Forced Air Heating and Cooling System
- 2 Cooling Zones
- 2 Heating Zones
- Heating System Uses Natural Gas
- 200+ Amp Service
- Natural Gas Connected
- Tankless Water Heater
- Private Sewer
- Cable TV Available
Community Details
- No Home Owners Association
Listing and Financial Details
- Tax Block 072
- Assessor Parcel Number 225311
Ownership History
Purchase Details
Home Financials for this Owner
Home Financials are based on the most recent Mortgage that was taken out on this home.Purchase Details
Similar Homes in Sharon, MA
Home Values in the Area
Average Home Value in this Area
Purchase History
| Date | Type | Sale Price | Title Company |
|---|---|---|---|
| Not Resolvable | $269,000 | -- | |
| Deed | -- | -- |
Mortgage History
| Date | Status | Loan Amount | Loan Type |
|---|---|---|---|
| Open | $550,396 | Stand Alone Refi Refinance Of Original Loan | |
| Closed | $560,000 | Purchase Money Mortgage | |
| Closed | $100,000 | Credit Line Revolving | |
| Previous Owner | $113,000 | No Value Available |
Property History
| Date | Event | Price | Change | Sq Ft Price |
|---|---|---|---|---|
| 02/01/2023 02/01/23 | Sold | $865,000 | 0.0% | $397 / Sq Ft |
| 10/26/2022 10/26/22 | Pending | -- | -- | -- |
| 10/18/2022 10/18/22 | For Sale | $865,000 | +1.8% | $397 / Sq Ft |
| 06/10/2022 06/10/22 | Sold | $850,000 | +13.5% | $471 / Sq Ft |
| 05/09/2022 05/09/22 | Pending | -- | -- | -- |
| 05/04/2022 05/04/22 | For Sale | $749,000 | +178.4% | $415 / Sq Ft |
| 10/25/2019 10/25/19 | Sold | $269,000 | 0.0% | $162 / Sq Ft |
| 10/02/2019 10/02/19 | Pending | -- | -- | -- |
| 09/26/2019 09/26/19 | For Sale | $269,000 | -- | $162 / Sq Ft |
Tax History Compared to Growth
Tax History
| Year | Tax Paid | Tax Assessment Tax Assessment Total Assessment is a certain percentage of the fair market value that is determined by local assessors to be the total taxable value of land and additions on the property. | Land | Improvement |
|---|---|---|---|---|
| 2025 | $13,063 | $747,300 | $353,700 | $393,600 |
| 2024 | $12,566 | $714,800 | $324,500 | $390,300 |
| 2023 | $10,494 | $564,500 | $303,300 | $261,200 |
| 2022 | $8,030 | $406,600 | $252,700 | $153,900 |
| 2021 | $7,265 | $355,600 | $230,800 | $124,800 |
| 2020 | $7,547 | $397,200 | $223,100 | $174,100 |
| 2019 | $7,387 | $380,600 | $206,500 | $174,100 |
| 2018 | $7,103 | $366,700 | $222,500 | $144,200 |
| 2017 | $6,883 | $350,800 | $207,900 | $142,900 |
| 2016 | $6,797 | $338,000 | $207,900 | $130,100 |
| 2015 | $6,295 | $310,100 | $190,700 | $119,400 |
| 2014 | $5,822 | $283,300 | $173,400 | $109,900 |
Agents Affiliated with this Home
-
J
Seller's Agent in 2023
Joe Parrish
Keller Williams Realty
-
Orit Aviv

Buyer's Agent in 2023
Orit Aviv
Coldwell Banker Realty - Newton
(603) 396-6848
2 in this area
51 Total Sales
-
M
Seller's Agent in 2022
Melissa Harris
HP Realty Co.
-
Bella Gelman

Seller's Agent in 2019
Bella Gelman
New England Premier Properties
(617) 823-2122
Map
Source: MLS Property Information Network (MLS PIN)
MLS Number: 72975836
APN: SHAR-000120-000072
- 235 N Main St
- 32 Cheryl Dr
- 16 Trowel Shop Pond Rd Unit 16
- 2 Trowel Shop Pond Rd Unit 2
- 24 Trowel Shop Pond Rd Unit 24
- 8 Trowel Shop Pond Rd Unit 8
- 20 Trowel Shop Pond Rd Unit 24
- 12 Trowel Shop Pond Rd Unit 12
- 6 Trowel Shop Pond Rd Unit 6
- 3 Trowel Shop Pond Rd Unit 3
- 49 Ashcroft Rd
- 54 Brook Rd
- 64 Richards Ave
- 1 Apple Valley Dr Unit 1
- 2 Robs Ln
- 6 Bayberry Dr Unit 4
- 6 Grove St
- 25 Bayberry Dr Unit 3
- 41 Bayberry Dr Unit 4
- 10 Cobbler Ln

