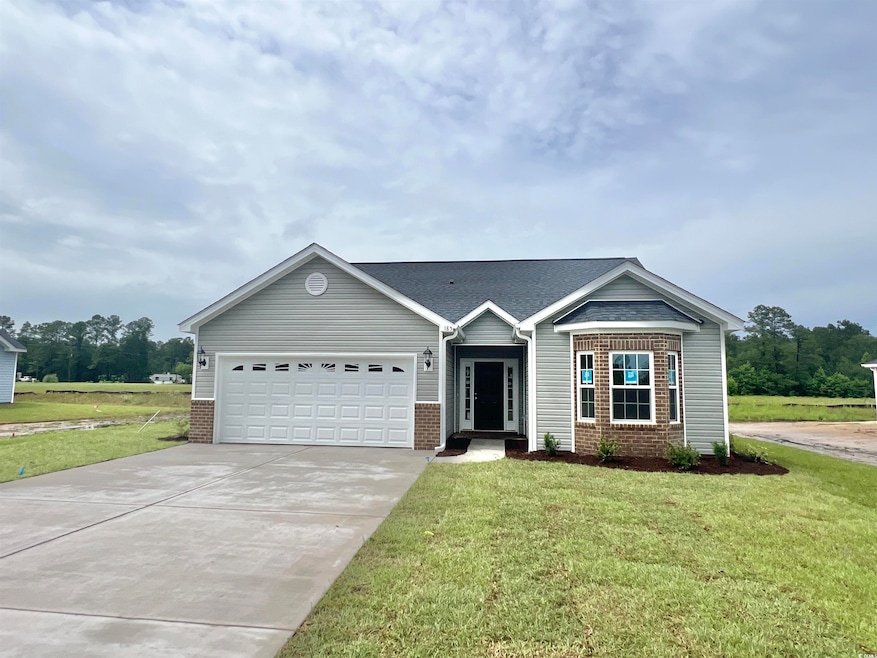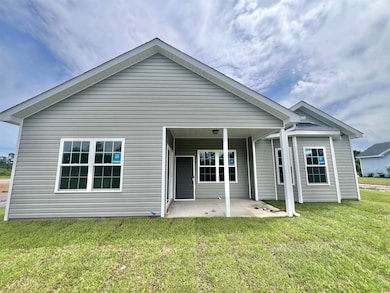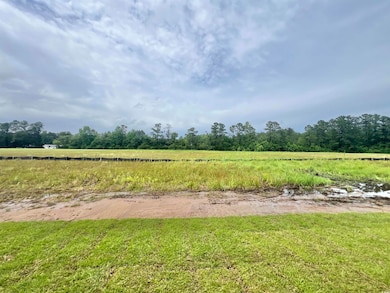Estimated payment $1,972/month
Highlights
- New Construction
- Ranch Style House
- Stainless Steel Appliances
- Vaulted Ceiling
- Solid Surface Countertops
- Rear Porch
About This Home
MOVE IN READY 3 BR/2 Bath No-HOA New Construction Home on OVER AN ACRE!!! Have you been looking for a new home on a LARGE lot in a rural setting, yet still close to all the beach-area attractions??? If so, this is the one! This gorgeous home features LVP flooring in the living & dinging area, kitchen & bathrooms, stainless steel appliances and granite counter tops in the kitchen, ceiling fans in all the bedrooms & living room, and an irrigation system to help keep your yard green during the warm summer months. This backyard is HUGE!!! Bring your RV, utility trailer, and boat. Install your pool & shed. You've got room to do it all!!! And, you can't beat the convenience of this location. Small-town charm with quick access to all the Grand Strand has to offer! As the owner of this home you'll never be far from dining, shopping, fishing, golfing...sand, sun, and fun!!! Eligible for 100% USDA Financing!! Ask about preferred lender incentives!
Home Details
Home Type
- Single Family
Year Built
- Built in 2025 | New Construction
Lot Details
- 1.02 Acre Lot
- Rectangular Lot
Parking
- 2 Car Detached Garage
- Garage Door Opener
Home Design
- Ranch Style House
- Slab Foundation
- Masonry Siding
- Vinyl Siding
Interior Spaces
- 1,505 Sq Ft Home
- Vaulted Ceiling
- Ceiling Fan
- Entrance Foyer
- Combination Kitchen and Dining Room
- Fire and Smoke Detector
Kitchen
- Range
- Microwave
- Dishwasher
- Stainless Steel Appliances
- Solid Surface Countertops
- Disposal
Flooring
- Carpet
- Luxury Vinyl Tile
Bedrooms and Bathrooms
- 3 Bedrooms
- Split Bedroom Floorplan
- Bathroom on Main Level
- 2 Full Bathrooms
Laundry
- Laundry Room
- Washer and Dryer Hookup
Schools
- Daisy Elementary School
- Loris Middle School
- Loris High School
Utilities
- Central Heating and Cooling System
- Water Heater
- Phone Available
- Cable TV Available
Additional Features
- No Carpet
- Rear Porch
- Outside City Limits
Community Details
- Built by Bridges Custom Homes
- The community has rules related to allowable golf cart usage in the community
Listing and Financial Details
- Home warranty included in the sale of the property
Map
Home Values in the Area
Average Home Value in this Area
Property History
| Date | Event | Price | List to Sale | Price per Sq Ft |
|---|---|---|---|---|
| 06/10/2025 06/10/25 | For Sale | $315,000 | -- | $209 / Sq Ft |
Source: Coastal Carolinas Association of REALTORS®
MLS Number: 2514432
- 201 Norris Ln Unit Lot 8 - Dylan 1820
- 181 Norris Ln Unit Lot 3 Josie
- 197 Norris Ln Unit Lot 7 - Little River
- 193 Norris Ln Unit Lot 6 - Dylan 1820
- 2064 Martin St
- 149 William St
- Lot 10 & 9 Powell Ln
- TBD Powell Ln Unit Lots 9 & 10 Log Cabi
- 000 Heritage Rd
- 970 Virginia Dr
- 114 Belland Ct
- TBD Goretown Loop
- 155 Warner Crossing Way
- 200 Warner Crossing Way
- 191 Warner Crossing Way
- 305 Little Caboose Ct
- 312 Little Caboose Ct
- 164 Warner Crossing Way
- 167 Warner Crossing Way
- 185 Warner Crossing Way
- 168 Warner Crossing Way
- 4613 Broad St
- 2708 Main St
- 823 Meadow Dr
- 631 Castillo Dr
- 653 Castillo Dr
- 677 Castillo Dr
- 635 Castillo Dr
- 170 Honey Jar Way
- 2851 Hwy 545
- 232 Autumn Olive Place
- 826 Cypress Preserve Cir
- 1542 Regal Fern Way
- 124 Mesa Raven Dr
- 395 Dunbarton Ln
- TBD Highway 9 Unit NE corner of SC 9 an
- 157 Foxford Dr
- 179 Foxford Dr
- 141 Bud Dr
- 317 Brighton Place







