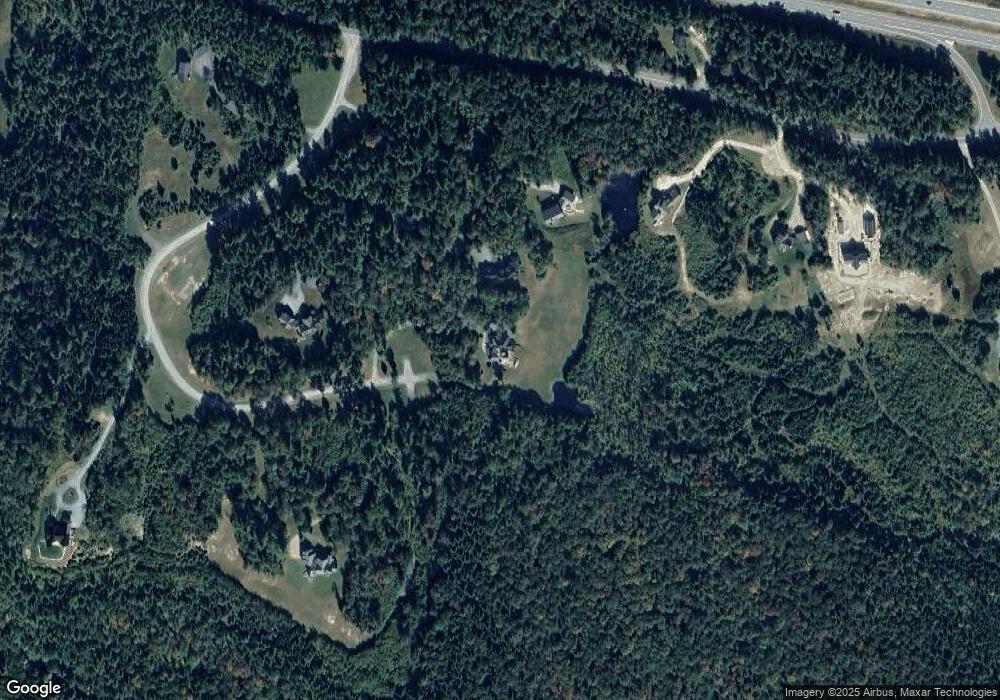185 Notchway Dr Unit 10-8 Franconia, NH 03580
Estimated Value: $1,429,175 - $2,647,000
4
Beds
5
Baths
4,536
Sq Ft
$409/Sq Ft
Est. Value
About This Home
This home is located at 185 Notchway Dr Unit 10-8, Franconia, NH 03580 and is currently estimated at $1,857,044, approximately $409 per square foot. 185 Notchway Dr Unit 10-8 is a home with nearby schools including Lafayette Regional School, Profile Junior High School, and Profile Senior High School.
Create a Home Valuation Report for This Property
The Home Valuation Report is an in-depth analysis detailing your home's value as well as a comparison with similar homes in the area
Home Values in the Area
Average Home Value in this Area
Tax History Compared to Growth
Tax History
| Year | Tax Paid | Tax Assessment Tax Assessment Total Assessment is a certain percentage of the fair market value that is determined by local assessors to be the total taxable value of land and additions on the property. | Land | Improvement |
|---|---|---|---|---|
| 2024 | $14,045 | $878,900 | $246,500 | $632,400 |
| 2023 | $12,612 | $878,900 | $246,500 | $632,400 |
| 2022 | $10,231 | $838,600 | $246,500 | $592,100 |
| 2021 | $10,825 | $835,900 | $246,500 | $589,400 |
| 2020 | $12,245 | $661,900 | $170,000 | $491,900 |
| 2019 | $12,563 | $661,900 | $170,000 | $491,900 |
| 2018 | $12,523 | $661,900 | $170,000 | $491,900 |
| 2017 | $11,749 | $661,900 | $170,000 | $491,900 |
| 2016 | $11,292 | $661,900 | $170,000 | $491,900 |
| 2015 | $11,030 | $674,200 | $176,700 | $497,500 |
| 2014 | $11,023 | $674,200 | $176,700 | $497,500 |
| 2013 | $10,706 | $674,200 | $176,700 | $497,500 |
Source: Public Records
Map
Nearby Homes
- 185 Notchway Dr
- 1476 Profile Rd
- 572 Wells Rd
- 143 Foxglove Ln
- Map 8 Lot 22 Indian Pipe Rd
- 34 Foxglove Ln
- 106 Fox Hill Ln
- 25 Lafayette Rd
- 112 Fox Hill Ln
- 359 Bickford Hill Rd
- 00 Iron Foundry Rd Unit 153-6
- 102 Skyline Dr
- 00 New Hampshire 117 Unit 2
- 637 Wallace Hill Rd
- 14 Summit Dr
- 00 Shepards Run
- 000 Shepards Run Unit 12
- 0 Shepards Run Unit 4 5054579
- 11 Summit Dr
- 333 Sunset Hill Rd
- 39 Notchway Dr
- 55 S View Cir
- 59 S View Cir
- 53 Notchway Dr
- 17 Notchway Dr
- 12.1 Notchway Cir
- 172 Notchway Dr
- 0 Notchway Dr
- 12.2 Notchway Cir
- 28 Notchway Dr
- 28 Notchway Dr Unit 1
- 82 Notchway Dr
- Lot 1, 28 Notchway Drive Lot 1
- 110 Notchway Dr
- 12.3 Notchway Cir
- 63 S View Cir
- 00 Butterhill
- 454 Butterhill Rd
- 679 Butterhill Rd
- 476 Butterhill Rd
