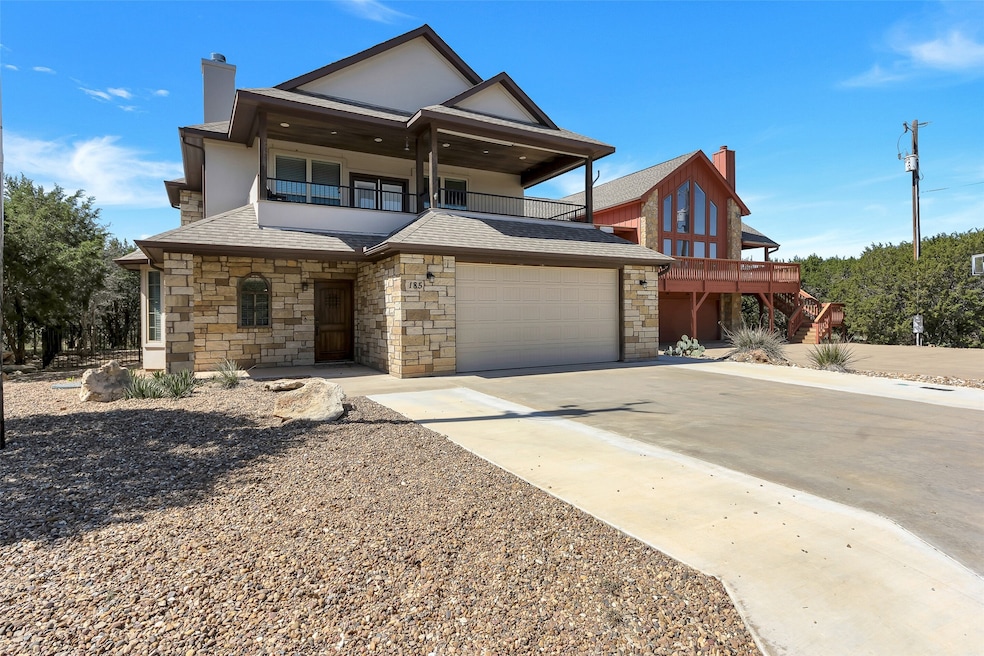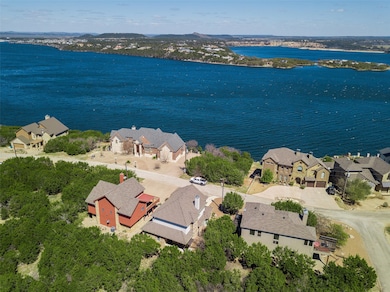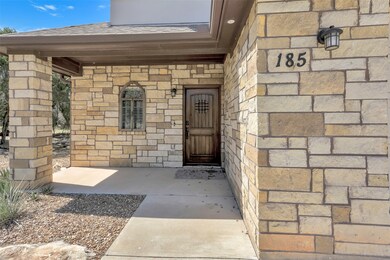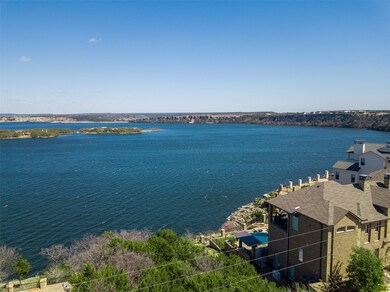
185 Oyster Bay Graford, TX 76449
Estimated payment $4,465/month
Highlights
- Open Floorplan
- Deck
- Granite Countertops
- Palo Pinto Elementary School Rated A+
- Wood Flooring
- Covered patio or porch
About This Home
**OWNER FINANCING at 4.99% with 20% down!!!** Welcome to 185 Oyster Bay Dr. in The Cliffs Resort! This is one of the best neighborhoods in the Cliffs with amazing homes and fabulous views. The Cliffs is perched 200 feet above the stunning blue waters of Possum Kingdom Lake, where life slows down and the fun begins! Located in the heart of the resort, you are minutes from the award winning VIP Marina, Pro Shop, Spurs Bar and Chaparral Grill, 2 community pools, playground and tennis or pickle ball courts. Owners enjoy 36 free rounds of golf per year and a 10% discount throughout the resort. This custom home exudes luxury with all the upgrades and amenities you want, with an amazing covered balcony with breath taking panoramic views of Possum Kingdom Lake. Enjoy all that Possum Kingdom Lake has to offer, boating, fishing, kayaking, wakeboarding and so much more. Once you're done playing on the water it's time to unwind in your custom home in The Cliffs Resort! This is one of the few homes in The Cliffs that's handicap accessible. Low maintenance landscaping with iron fencing creates a peaceful setting to unwind and enjoy the wildlife that are abundant. You and your family have been dreaming about owning a lake home in The Cliffs, now is the time! *Lot directly behind this beautiful home was recently listed, if you'd like extra room MLS # 20917289*
Listing Agent
eXp Realty LLC Brokerage Phone: 940-745-1411 License #0626643 Listed on: 03/20/2025

Home Details
Home Type
- Single Family
Est. Annual Taxes
- $8,445
Year Built
- Built in 2017
Lot Details
- 4,574 Sq Ft Lot
- Aluminum or Metal Fence
- Few Trees
HOA Fees
- $108 Monthly HOA Fees
Parking
- 2 Car Attached Garage
- Inside Entrance
- Front Facing Garage
- Garage Door Opener
- Driveway
- Additional Parking
Home Design
- Slab Foundation
- Composition Roof
- Stucco
Interior Spaces
- 2,496 Sq Ft Home
- 2-Story Property
- Open Floorplan
- Electric Fireplace
Kitchen
- Eat-In Kitchen
- Electric Oven
- Electric Cooktop
- Microwave
- Dishwasher
- Kitchen Island
- Granite Countertops
- Disposal
Flooring
- Wood
- Carpet
- Ceramic Tile
Bedrooms and Bathrooms
- 3 Bedrooms
Accessible Home Design
- Accessible Full Bathroom
- Accessible Doors
- Accessible Entrance
Outdoor Features
- Deck
- Covered patio or porch
- Exterior Lighting
Schools
- Palo Pinto Elementary School
- Palo Pinto High School
Utilities
- Central Air
- Heating Available
- Private Sewer
- High Speed Internet
Community Details
- Association fees include all facilities, security
- The Castle Group Association
- Cliffs Subdivision
Listing and Financial Details
- Legal Lot and Block 124 / Ph VII
- Assessor Parcel Number 13294
Map
Home Values in the Area
Average Home Value in this Area
Tax History
| Year | Tax Paid | Tax Assessment Tax Assessment Total Assessment is a certain percentage of the fair market value that is determined by local assessors to be the total taxable value of land and additions on the property. | Land | Improvement |
|---|---|---|---|---|
| 2024 | $8,445 | $637,280 | $36,260 | $601,020 |
| 2023 | $6,312 | $465,560 | $36,260 | $429,300 |
| 2022 | $7,098 | $463,270 | $33,970 | $429,300 |
| 2021 | $7,440 | $404,350 | $12,620 | $391,730 |
| 2020 | $7,637 | $404,350 | $12,620 | $391,730 |
| 2019 | $6,522 | $355,780 | $18,360 | $337,420 |
| 2018 | $6,273 | $355,780 | $18,360 | $337,420 |
| 2017 | $324 | $18,360 | $18,360 | $0 |
| 2016 | $324 | $18,360 | $18,360 | $0 |
| 2015 | $413 | $23,870 | $23,870 | $0 |
| 2014 | $413 | $23,870 | $23,870 | $0 |
Property History
| Date | Event | Price | Change | Sq Ft Price |
|---|---|---|---|---|
| 06/04/2025 06/04/25 | Price Changed | $659,500 | -0.1% | $264 / Sq Ft |
| 04/07/2025 04/07/25 | Price Changed | $659,900 | -5.7% | $264 / Sq Ft |
| 03/20/2025 03/20/25 | For Sale | $699,900 | +47.3% | $280 / Sq Ft |
| 11/12/2021 11/12/21 | Sold | -- | -- | -- |
| 10/14/2021 10/14/21 | Pending | -- | -- | -- |
| 10/11/2021 10/11/21 | For Sale | $475,000 | -- | $190 / Sq Ft |
Purchase History
| Date | Type | Sale Price | Title Company |
|---|---|---|---|
| Warranty Deed | -- | Eagle Title | |
| Vendors Lien | -- | Alamo Title Company | |
| Contract Of Sale | -- | None Available | |
| Vendors Lien | -- | None Available |
Mortgage History
| Date | Status | Loan Amount | Loan Type |
|---|---|---|---|
| Previous Owner | $328,000 | New Conventional | |
| Closed | $0 | No Value Available |
About the Listing Agent

I have lived in the Possum Kingdom area over 24 years and could not be happier between the relationships made and of course the beautiful scenery! I became a Realtor Feb. 2013 and am so thrilled to be able to help friends and clients (who most of the time become friends) with the buying and selling process. My most common compliment is "You made this so easy!" and that means the world to me. Most of my business is referrals and repeat business, largely due to my excellent communication and
Jan's Other Listings
Source: North Texas Real Estate Information Systems (NTREIS)
MLS Number: 20876895
APN: 110251686
- 20 Inverness Dr
- 50 Inverness Dr
- 0 Inverness Dr
- TBD 2 Inverness Dr
- 55 Oyster Bay Ct
- 60 Prestwick Dr
- 1010 Cliffs Dr
- Lot 52 Carnoustie Dr
- 140 Harbour Town Dr
- 101 Eagle Point
- Lot 71 Cherry Hill Dr
- tbd Harbour Town Dr
- Lot 200 Harbour Town Dr
- 0 Harbour Town Dr
- lot 205 Harbour Town Dr
- Lot 211 Harbour Town Dr
- 196 Harbour Town Dr
- 545 Melbourne Trail
- TBD Melbourne Trail
- 465 Melbourne Trail
- 120 Ebner St
- 1346 Hillcrest Dr
- 1206 Saint Michael Ct
- 929 Brazos St
- 1442 Avenue B
- 216 SW 8th St
- 1307 SE 8 1 2 St
- 1515 SE 16th St
- 2806 Sharon Dr
- 3001 NE 2nd St
- 2913 SE 6th St
- 80 Lori Dr Unit B
- 66 Lori Dr Unit B
- 253 Summit Dr Unit A
- 54 Lori Dr Unit A
- 100 Country Club Pkwy
- 400 Watkins Trail
- 338 S 3rd St






