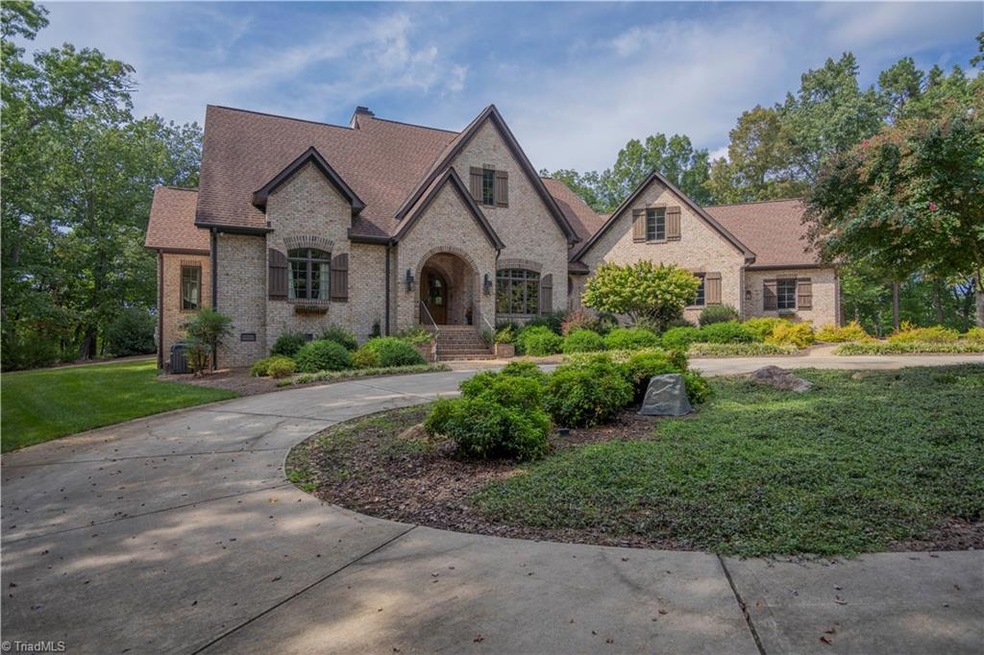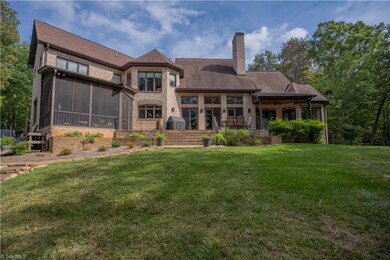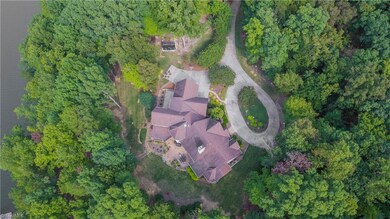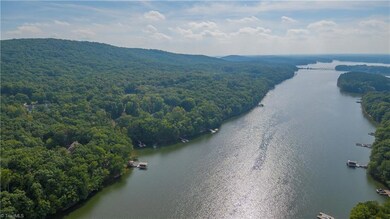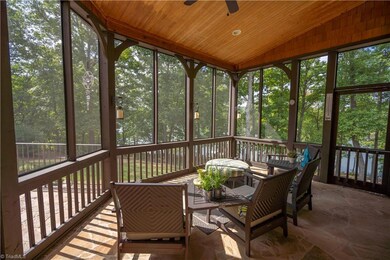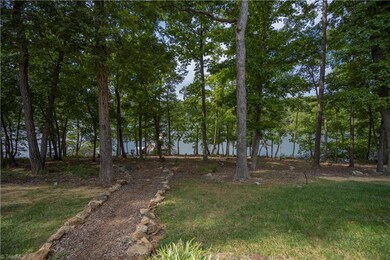
185 Point View Ct Denton, NC 27239
Highlights
- Outdoor Pool
- Secluded Lot
- Transitional Architecture
- Built-In Refrigerator
- Great Room with Fireplace
- Wood Flooring
About This Home
As of May 2025Amazing craftsman style, custom-built lakefront home in The Springs which affords the buyer with a very private setting. Great for entertaining family and friends with this open floor plan and beautiful outdoor areas. Surround sound throughout home and outdoors. Private covered dock & floater with lift & 2 jet ski floaters. Located on 1.93 acre lot with 284 ft. waterfront at end of cul-de-sac. This beautiful 4 bedroom, 3/2 bath home has a space for everyone. The chef's kitchen with Viking appliances and custom cabinetry is a dream for the cook in the family. The primary bedroom suite with adjoining office has covered lakeside deck access. The Springs' amenities include a mountain top club house with pool & hot tub, tennis/pickle ball courts overlooking High Rock Lake; fenced/gated boat/trailer storage area; community boat launch area; private paved roads, street lights, day slips. Whether for your primary home or summer getaway, this home will make your dreams come true.
Last Agent to Sell the Property
Price REALTORS - NC Hwy 8 License #171325 Listed on: 10/14/2021
Home Details
Home Type
- Single Family
Est. Annual Taxes
- $5,828
Year Built
- Built in 2005
Lot Details
- 1.93 Acre Lot
- Cul-De-Sac
- Fenced
- Secluded Lot
- Cleared Lot
- Property is zoned RA2
HOA Fees
- $78 Monthly HOA Fees
Parking
- 3 Car Attached Garage
- Circular Driveway
Home Design
- Transitional Architecture
- Brick Exterior Construction
Interior Spaces
- 4,682 Sq Ft Home
- 4,200-5,000 Sq Ft Home
- Property has 1 Level
- Wet Bar
- Ceiling Fan
- Insulated Windows
- Great Room with Fireplace
- 2 Fireplaces
- Keeping Room with Fireplace
- Walk-In Attic
- Dryer Hookup
Kitchen
- Convection Oven
- Built-In Range
- Warming Drawer
- Built-In Refrigerator
- Dishwasher
- Kitchen Island
- Solid Surface Countertops
Flooring
- Wood
- Carpet
- Tile
Bedrooms and Bathrooms
- 4 Bedrooms
- Separate Shower
Outdoor Features
- Outdoor Pool
- Outdoor Gas Grill
Schools
- South Davidson Middle School
- South Davidson High School
Utilities
- Forced Air Heating and Cooling System
- Heating System Uses Propane
- Well
- Gas Water Heater
Listing and Financial Details
- Assessor Parcel Number 09025A0000052
Community Details
Overview
- The Springs At High Rock Lake Subdivision
Recreation
- Community Pool
Ownership History
Purchase Details
Home Financials for this Owner
Home Financials are based on the most recent Mortgage that was taken out on this home.Purchase Details
Home Financials for this Owner
Home Financials are based on the most recent Mortgage that was taken out on this home.Purchase Details
Purchase Details
Purchase Details
Similar Homes in Denton, NC
Home Values in the Area
Average Home Value in this Area
Purchase History
| Date | Type | Sale Price | Title Company |
|---|---|---|---|
| Warranty Deed | $1,326,500 | None Listed On Document | |
| Warranty Deed | $925,000 | None Available | |
| Warranty Deed | $185,000 | -- | |
| Warranty Deed | -- | -- | |
| Warranty Deed | $130,000 | -- |
Mortgage History
| Date | Status | Loan Amount | Loan Type |
|---|---|---|---|
| Open | $1,000,000 | New Conventional | |
| Previous Owner | $999,999 | New Conventional | |
| Previous Owner | $500,000 | Commercial | |
| Previous Owner | $453,100 | New Conventional | |
| Previous Owner | $90,000 | Credit Line Revolving |
Property History
| Date | Event | Price | Change | Sq Ft Price |
|---|---|---|---|---|
| 05/29/2025 05/29/25 | Sold | $1,326,480 | 0.0% | $283 / Sq Ft |
| 05/29/2025 05/29/25 | Sold | $1,326,480 | 0.0% | $283 / Sq Ft |
| 05/02/2025 05/02/25 | Pending | -- | -- | -- |
| 05/01/2025 05/01/25 | Pending | -- | -- | -- |
| 05/01/2025 05/01/25 | For Sale | $1,326,480 | -11.0% | $283 / Sq Ft |
| 10/08/2024 10/08/24 | For Sale | $1,490,000 | +8.4% | $318 / Sq Ft |
| 01/20/2022 01/20/22 | Sold | $1,375,000 | +48.6% | $327 / Sq Ft |
| 09/17/2018 09/17/18 | Sold | $925,000 | -2.5% | $204 / Sq Ft |
| 08/12/2018 08/12/18 | Pending | -- | -- | -- |
| 05/31/2018 05/31/18 | Price Changed | $949,000 | -4.0% | $209 / Sq Ft |
| 02/28/2018 02/28/18 | For Sale | $989,000 | -- | $218 / Sq Ft |
Tax History Compared to Growth
Tax History
| Year | Tax Paid | Tax Assessment Tax Assessment Total Assessment is a certain percentage of the fair market value that is determined by local assessors to be the total taxable value of land and additions on the property. | Land | Improvement |
|---|---|---|---|---|
| 2024 | $6,862 | $1,039,760 | $0 | $0 |
| 2023 | $6,452 | $1,039,760 | $0 | $0 |
| 2022 | $5,741 | $925,190 | $0 | $0 |
| 2021 | $5,741 | $925,190 | $0 | $0 |
| 2020 | $5,465 | $880,740 | $0 | $0 |
| 2019 | $5,549 | $880,740 | $0 | $0 |
| 2018 | $5,452 | $865,420 | $0 | $0 |
| 2017 | $5,452 | $865,420 | $0 | $0 |
| 2016 | $5,452 | $865,420 | $0 | $0 |
| 2015 | $5,452 | $865,420 | $0 | $0 |
| 2014 | $5,563 | $883,070 | $0 | $0 |
Agents Affiliated with this Home
-
N
Seller's Agent in 2025
Non Member
NC_CanopyMLS
-
Chris Skeen
C
Seller's Agent in 2025
Chris Skeen
Price REALTORS - NC Hwy 8
19 Total Sales
-
Teresa Rufty

Buyer's Agent in 2025
Teresa Rufty
TMR Realty, Inc.
(704) 433-2582
341 Total Sales
-
Frankie Byrd

Seller's Agent in 2022
Frankie Byrd
Price REALTORS - NC Hwy 8
(336) 239-7253
178 Total Sales
-
Beth Christian

Buyer's Agent in 2022
Beth Christian
Wallace Realty Company
(502) 523-7153
223 Total Sales
-
Kellie Fischer

Seller's Agent in 2018
Kellie Fischer
Main Realty LLC
(704) 928-9590
57 Total Sales
Map
Source: Triad MLS
MLS Number: 1045923
APN: 09-025-A-000-0052-0-0-0
- 1560 Rocky Cove Ln
- 1919 Rocky Cove Ln
- 266 Rocky Cove Ln
- 1355 Rocky Cove Ln
- 635 Rocky Cove Ln
- 1430 Rocky Cove Ln
- 445 Palisade Trail
- 279 Palisade Trail
- 388 Palisade Trace
- 388 Palisade Trail
- 750 Palisade Trail
- 366 Emerald Isle Ct
- 221 Palisades Trail
- 221 Palisade Trail
- 311 Palisade Trail
- 1175 Sierra Trace Rd Unit 209
- 1175 Sierra Trace Rd
- 669 Sierra Trace Rd
- 2175 Rocky Cove Ln
- 999 Rocky Cove Ln
