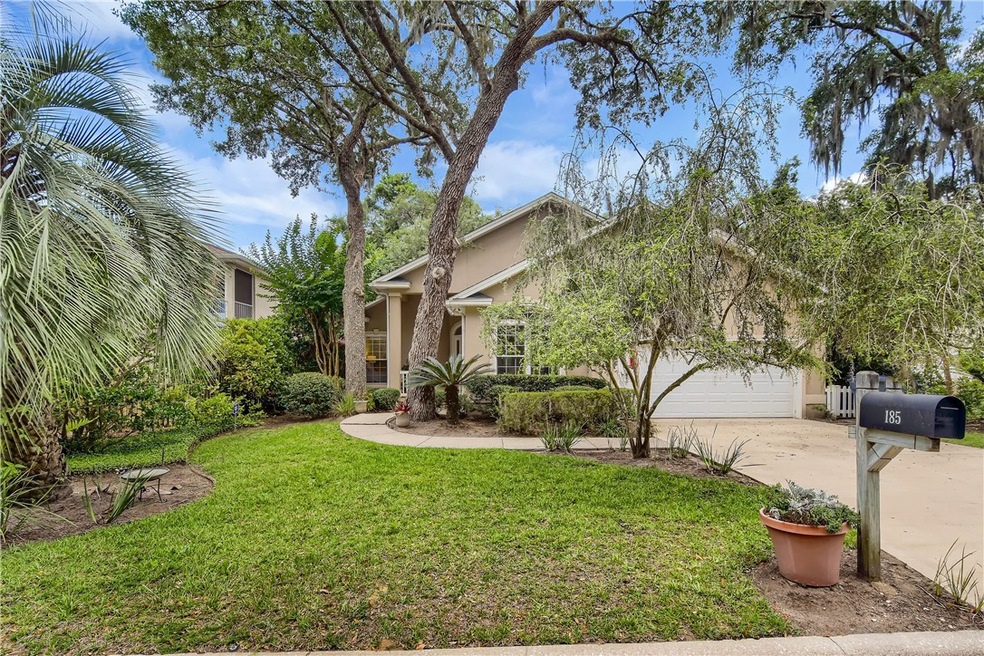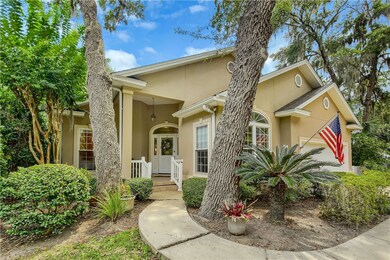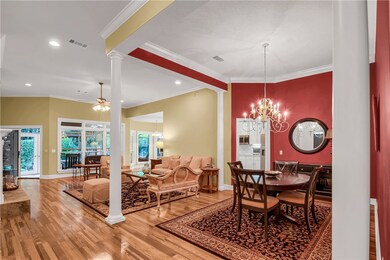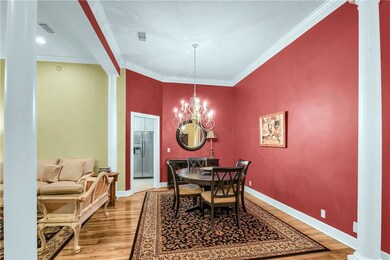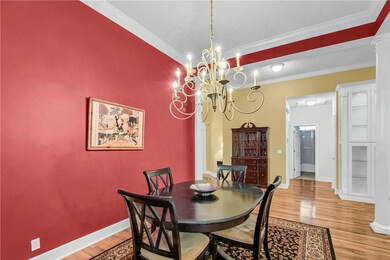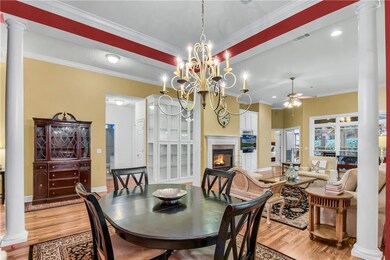
185 Raymonds Grant Trace Saint Simons Island, GA 31522
Saint Simons NeighborhoodEstimated Value: $495,000 - $654,000
Highlights
- Wood Flooring
- Breakfast Area or Nook
- 2 Car Garage
- Oglethorpe Point Elementary School Rated A
- Cooling Available
- Partially Fenced Property
About This Home
As of August 2023This beautiful 4-bedroom house is a former model home for Raymonds Grant Trace. Facing the Musgrove Plantation property, this home boasts an open floor plan with 10+ ft. ceilings, crown molding, and Hunter Douglas blinds. As you enter, you'll be greeted by a formal dining room with round columns, perfect for hosting dinner parties or family gatherings. The spacious living room features a cozy fireplace with gas logs, creating a warm and inviting atmosphere. And let's not forget the sunroom, complete with extra insulation and Hunter Douglas blinds, providing a tranquil space to relax and unwind. The kitchen has beautiful white cabinets, tile floors, and a Bosch dishwasher. This property also features 2 full bathrooms, each with its own unique style and charm. The backyard is a true oasis, beautifully landscaped with bird of paradise and Meyer lemon trees, making it the perfect place to host summer barbecues or enjoy your morning cup of coffee. For added convenience, there is an outdoor storage shed, perfect for storing all your gardening tools and equipment. And with concrete and rebar fencing, you'll have the privacy and security you deserve. Priced at $585,000 this property will not be around long! Call today to schedule a viewing!
Last Agent to Sell the Property
DeLoach Sotheby's International Realty License #47715 Listed on: 07/13/2023

Last Buyer's Agent
DeLoach Sotheby's International Realty License #47715 Listed on: 07/13/2023

Home Details
Home Type
- Single Family
Est. Annual Taxes
- $5,394
Year Built
- Built in 2002
Lot Details
- 6,970 Sq Ft Lot
- Partially Fenced Property
HOA Fees
- $29 Monthly HOA Fees
Parking
- 2 Car Garage
Home Design
- Slab Foundation
- Asphalt Roof
- Stucco
Interior Spaces
- 2,216 Sq Ft Home
- Gas Log Fireplace
- Living Room with Fireplace
Kitchen
- Breakfast Area or Nook
- Built-In Oven
- Cooktop
- Dishwasher
Flooring
- Wood
- Carpet
- Tile
Bedrooms and Bathrooms
- 4 Bedrooms
- 2 Full Bathrooms
Schools
- Oglethorpe Elementary School
- Glynn Middle School
- Glynn Academy High School
Utilities
- Cooling Available
- Heat Pump System
Community Details
- Raymonds Grant HOA
- Raymond's Grant Subdivision
Listing and Financial Details
- Assessor Parcel Number 04-11765
Ownership History
Purchase Details
Home Financials for this Owner
Home Financials are based on the most recent Mortgage that was taken out on this home.Purchase Details
Similar Homes in the area
Home Values in the Area
Average Home Value in this Area
Purchase History
| Date | Buyer | Sale Price | Title Company |
|---|---|---|---|
| Levitt Yetta | $585,000 | -- | |
| Sams Mersia Bloodworth | $400,000 | -- |
Mortgage History
| Date | Status | Borrower | Loan Amount |
|---|---|---|---|
| Previous Owner | Sams Mersia Bloodworth | $15,000 | |
| Previous Owner | Simpson Karen L | $100,000 |
Property History
| Date | Event | Price | Change | Sq Ft Price |
|---|---|---|---|---|
| 08/30/2023 08/30/23 | Sold | $585,000 | 0.0% | $264 / Sq Ft |
| 07/17/2023 07/17/23 | Pending | -- | -- | -- |
| 07/13/2023 07/13/23 | For Sale | $585,000 | -- | $264 / Sq Ft |
Tax History Compared to Growth
Tax History
| Year | Tax Paid | Tax Assessment Tax Assessment Total Assessment is a certain percentage of the fair market value that is determined by local assessors to be the total taxable value of land and additions on the property. | Land | Improvement |
|---|---|---|---|---|
| 2024 | $5,394 | $215,080 | $30,000 | $185,080 |
| 2023 | $2,124 | $161,760 | $30,000 | $131,760 |
| 2022 | $2,555 | $132,920 | $30,000 | $102,920 |
| 2021 | $2,631 | $131,160 | $30,000 | $101,160 |
| 2020 | $2,653 | $125,160 | $24,000 | $101,160 |
| 2019 | $2,864 | $104,920 | $24,000 | $80,920 |
| 2018 | $2,864 | $104,920 | $24,000 | $80,920 |
| 2017 | $2,864 | $104,920 | $24,000 | $80,920 |
| 2016 | $2,643 | $104,920 | $24,000 | $80,920 |
| 2015 | $2,345 | $92,120 | $11,200 | $80,920 |
| 2014 | $2,345 | $92,120 | $11,200 | $80,920 |
Agents Affiliated with this Home
-
Phoebe Hoaster

Seller's Agent in 2023
Phoebe Hoaster
DeLoach Sotheby's International Realty
(912) 270-5730
115 in this area
136 Total Sales
-
Ken Sausedo
K
Seller Co-Listing Agent in 2023
Ken Sausedo
DeLoach Sotheby's International Realty
(912) 223-1918
45 in this area
63 Total Sales
Map
Source: Golden Isles Association of REALTORS®
MLS Number: 1641042
APN: 04-11765
- 151 Raymonds Grant Trace
- 100 Southern Oaks Ln
- 384 N Harrington Rd
- 120 Golden Ln
- 314 N Harrington Rd
- 120 Simonton Way
- 163 N Cottages Dr
- 115 Tabby Place Dr
- 149 N Cottages Dr
- 257 Villager Dr
- 1033 Captains Cove Way
- 101 N Cottages Dr
- 103 Governors Cir
- 896 Wimbledon Dr
- 287 Villager Dr
- 894 Wimbledon Dr
- 893 Wimbledon Dr
- 899 Wimbledon Dr
- 4 Lake View Cottages Ct
- 5725 Frederica & 1 43 Ac Frederica Rd
- 185 Raymonds Grant Trace
- 185 Raymond's Grant Trace
- 179 Raymonds Grant Trace
- 191 Raymond's Grant Trace
- 191 Raymonds Grant Trace
- 161 Raymonds Grant Trace
- 169 Raymonds Grant Trace
- 195 Raymonds Grant Trace Unit 13
- 195 Raymonds Grant Trace
- 155 Raymonds Grant Trace
- 196 Raymonds Grant Trace Unit 13
- 188 Township Bluff Cir
- 267 N Harrington Rd
- 147 Raymonds Grant Trace
- 0 Raymonds Grant Trc
- 147 Raymond's Grant Trace
- 168 Raymonds Grant Trace
- 147 Raymonds Grant Trc
- 192 Township Bluff Cir
- 164 Raymonds Grant Trace
