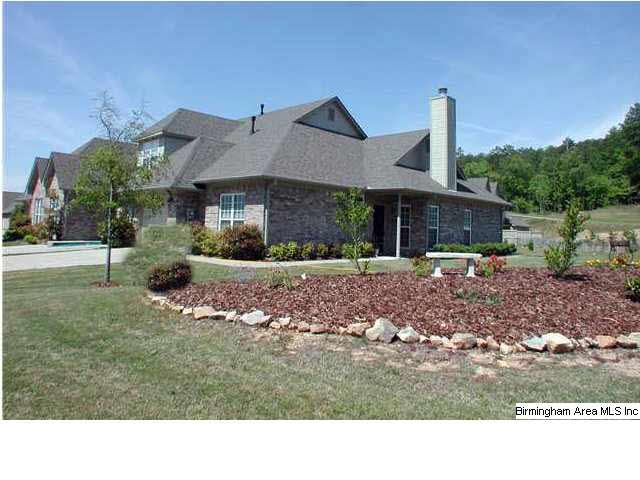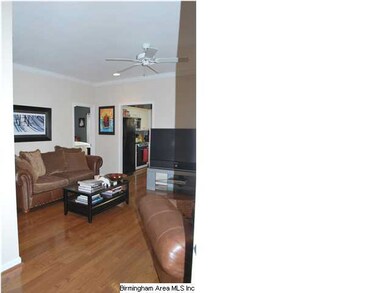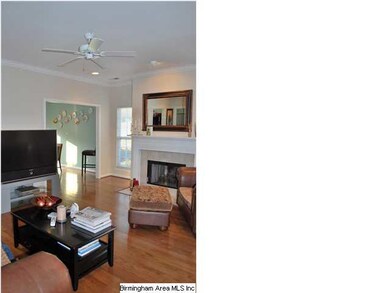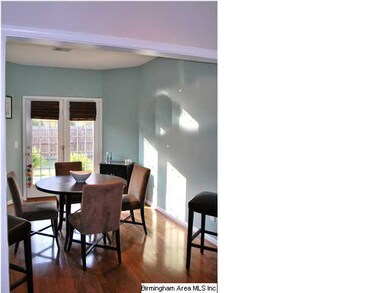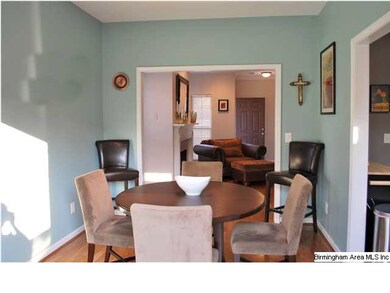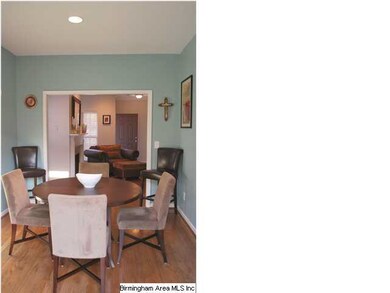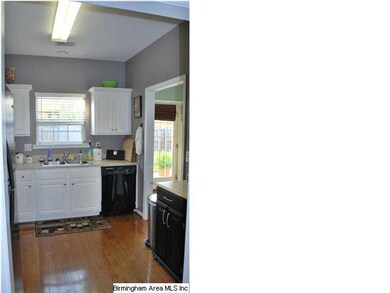
185 Reach Way Birmingham, AL 35242
Highlights
- In Ground Pool
- Wood Flooring
- Corner Lot
- Mt. Laurel Elementary School Rated A
- Attic
- Porch
About This Home
As of November 2024Just Like New! This beautiful home sits on a large corner lot with a private back yard. It is one level with 2 bedrooms, 2 bath rooms and has a large living room with a gas log fireplace and hardwood floors. The kitchen includes a refrigerator, built-in microwave, disposal, electric stove, dishwasher, and window overlooking the fenced in back yard. The separate dining room has hardwood floors and french doors going onto patio. The master bedroom is great with ceiling fan, carpet, and large window. The large master bath with double vanity, linen closet, garden tub, separate shower, walk-in closet, and ceramic tile flooring complete the master suite. The second bedroom offers plenty of space and a nice sized closet. The home also has a laundry room with the washer/dryer remaining and shelving for storage. The one car garage offers even more storage. This house is so neat and clean, you will Love it!! Community Amenities include Pool, Walking Trail, and Park.
Townhouse Details
Home Type
- Townhome
Est. Annual Taxes
- $903
Year Built
- 2002
Lot Details
- Irregular Lot
- Few Trees
HOA Fees
- $33 Monthly HOA Fees
Parking
- 1 Car Attached Garage
Home Design
- Slab Foundation
Interior Spaces
- 1-Story Property
- Smooth Ceilings
- Ceiling Fan
- Gas Fireplace
- Window Treatments
- Dining Room
- Den with Fireplace
- Pull Down Stairs to Attic
Kitchen
- Electric Cooktop
- Built-In Microwave
- Dishwasher
Flooring
- Wood
- Carpet
- Vinyl
Bedrooms and Bathrooms
- 2 Bedrooms
- Walk-In Closet
- 2 Full Bathrooms
- Split Vanities
- Garden Bath
Laundry
- Laundry Room
- Washer and Electric Dryer Hookup
Outdoor Features
- In Ground Pool
- Patio
- Porch
Utilities
- Forced Air Heating and Cooling System
- Heating System Uses Gas
- Underground Utilities
- Power Generator
- Gas Water Heater
Listing and Financial Details
- Assessor Parcel Number 09-4-20-2-003-023.000
Community Details
Overview
Recreation
- Community Pool
- Park
- Trails
Ownership History
Purchase Details
Home Financials for this Owner
Home Financials are based on the most recent Mortgage that was taken out on this home.Purchase Details
Purchase Details
Home Financials for this Owner
Home Financials are based on the most recent Mortgage that was taken out on this home.Purchase Details
Home Financials for this Owner
Home Financials are based on the most recent Mortgage that was taken out on this home.Purchase Details
Home Financials for this Owner
Home Financials are based on the most recent Mortgage that was taken out on this home.Similar Homes in the area
Home Values in the Area
Average Home Value in this Area
Purchase History
| Date | Type | Sale Price | Title Company |
|---|---|---|---|
| Warranty Deed | $279,900 | None Listed On Document | |
| Warranty Deed | $279,900 | None Listed On Document | |
| Warranty Deed | $500 | Greystone Title Llc | |
| Warranty Deed | $130,000 | None Available | |
| Survivorship Deed | $145,000 | -- | |
| Warranty Deed | $135,400 | -- |
Mortgage History
| Date | Status | Loan Amount | Loan Type |
|---|---|---|---|
| Open | $251,910 | New Conventional | |
| Closed | $251,910 | New Conventional | |
| Previous Owner | $25,000 | Commercial | |
| Previous Owner | $104,000 | New Conventional | |
| Previous Owner | $5,000 | Stand Alone Second | |
| Previous Owner | $116,000 | Fannie Mae Freddie Mac | |
| Previous Owner | $108,320 | No Value Available | |
| Closed | $20,310 | No Value Available | |
| Closed | $14,500 | No Value Available |
Property History
| Date | Event | Price | Change | Sq Ft Price |
|---|---|---|---|---|
| 11/15/2024 11/15/24 | Sold | $279,900 | 0.0% | $232 / Sq Ft |
| 11/15/2024 11/15/24 | Pending | -- | -- | -- |
| 11/15/2024 11/15/24 | For Sale | $279,900 | +115.3% | $232 / Sq Ft |
| 03/18/2013 03/18/13 | Sold | $130,000 | -9.0% | -- |
| 03/15/2013 03/15/13 | Pending | -- | -- | -- |
| 09/04/2012 09/04/12 | For Sale | $142,900 | -- | -- |
Tax History Compared to Growth
Tax History
| Year | Tax Paid | Tax Assessment Tax Assessment Total Assessment is a certain percentage of the fair market value that is determined by local assessors to be the total taxable value of land and additions on the property. | Land | Improvement |
|---|---|---|---|---|
| 2024 | $903 | $20,520 | $0 | $0 |
| 2023 | $720 | $17,300 | $0 | $0 |
| 2022 | $701 | $16,860 | $0 | $0 |
| 2021 | $620 | $15,020 | $0 | $0 |
| 2020 | $587 | $14,280 | $0 | $0 |
| 2019 | $577 | $14,040 | $0 | $0 |
| 2017 | $564 | $13,740 | $0 | $0 |
| 2015 | $544 | $13,300 | $0 | $0 |
| 2014 | $533 | $13,040 | $0 | $0 |
Agents Affiliated with this Home
-
Dee Dee Harrison-Bush

Seller's Agent in 2024
Dee Dee Harrison-Bush
Keller Williams Realty Vestavia
(205) 382-0586
10 in this area
64 Total Sales
-
Hanna Salter

Seller's Agent in 2013
Hanna Salter
Dream Home Realty, Inc.
(205) 356-3399
5 in this area
33 Total Sales
-
Laura Jelks

Buyer's Agent in 2013
Laura Jelks
ARC Realty 280
(205) 821-3384
7 in this area
102 Total Sales
Map
Source: Greater Alabama MLS
MLS Number: 542142
APN: 09-4-20-2-003-023-000
- 301 Reach Ct
- 799 Reach Crest
- 756 Narrows Point Cir
- 249 Narrows Point Ln
- 201 Sawmill Loop
- 105 Atlantic Ln
- 204 Sawmill Loop
- 232 Sawmill Loop
- 237 Sawmill Loop
- 217 Sawmill Loop
- 917 Narrows Point Dr
- 2312 Brock Dr
- 917 Southledge Trace
- 305 Southledge Place
- 3108 Sunrise Ln
- 901 Southledge Trace
- 706 Highland Lakes Cove
- 1026 Highland Park Place
- 2227 Harris Wright Dr
- 404 Southledge Rd
