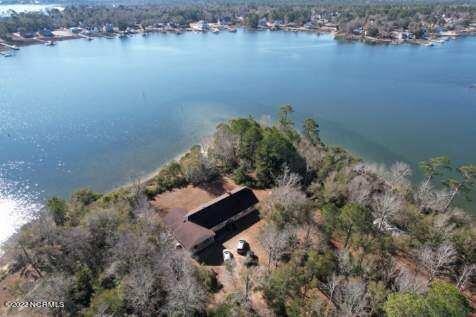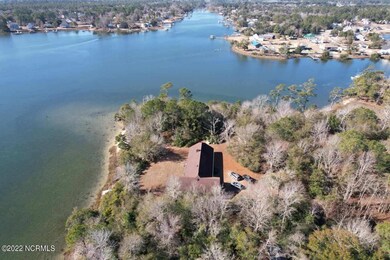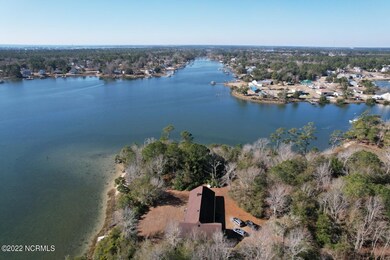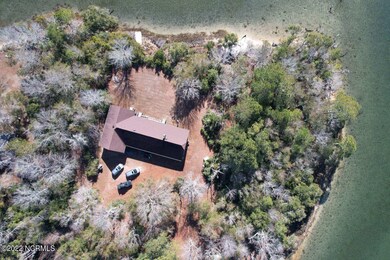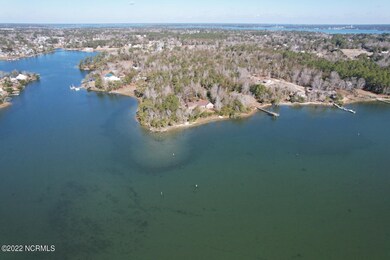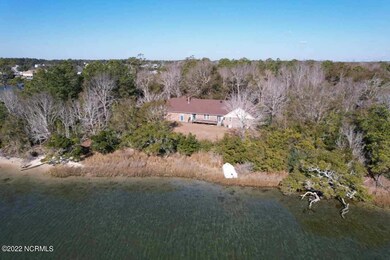
185 Riley Lewis Rd Sneads Ferry, NC 28460
Estimated Value: $592,000 - $734,096
Highlights
- Waterfront
- Water Access
- Deck
- Water Views
- 1.47 Acre Lot
- 1 Fireplace
About This Home
As of March 2022WATERFRONT, WATERFRONT, WATERFRONT!The only thing about this house that can't be changed is the location....and who would want to? The location of this home is spectacular! You even have your own private little beach area! This is the kind of opportunity comes along once in a lifetime!
Last Agent to Sell the Property
Malissa Lorson
RE/MAX Elite Realty Group Lejeune License #297465 Listed on: 02/23/2022
Last Buyer's Agent
Dee Dee Uzzell
Treasure Realty II License #199675
Home Details
Home Type
- Single Family
Est. Annual Taxes
- $2,585
Year Built
- Built in 1979
Lot Details
- 1.47 Acre Lot
- Street terminates at a dead end
- Property is zoned R-30M
Home Design
- Brick Exterior Construction
- Shingle Roof
- Stick Built Home
Interior Spaces
- 2,670 Sq Ft Home
- 1-Story Property
- Ceiling Fan
- 1 Fireplace
- Entrance Foyer
- Combination Dining and Living Room
- Laminate Flooring
- Water Views
- Crawl Space
- Stove
- Laundry Room
Bedrooms and Bathrooms
- 4 Bedrooms
- 2 Full Bathrooms
Attic
- Attic Floors
- Pull Down Stairs to Attic
Parking
- 2 Car Attached Garage
- Dirt Driveway
Outdoor Features
- Water Access
- Deck
- Porch
Utilities
- Central Air
- Heat Pump System
- Propane
- Electric Water Heater
- Fuel Tank
- On Site Septic
- Septic Tank
Listing and Financial Details
- Tax Lot 9
- Assessor Parcel Number 778-31.11
Community Details
Overview
- No Home Owners Association
Recreation
- Waterfront
Ownership History
Purchase Details
Home Financials for this Owner
Home Financials are based on the most recent Mortgage that was taken out on this home.Purchase Details
Similar Homes in Sneads Ferry, NC
Home Values in the Area
Average Home Value in this Area
Purchase History
| Date | Buyer | Sale Price | Title Company |
|---|---|---|---|
| Uzzell Roger J | $445,000 | Walton Rnnald G | |
| Yopp Beverly | -- | Chicago Title Insurance Co |
Property History
| Date | Event | Price | Change | Sq Ft Price |
|---|---|---|---|---|
| 03/09/2022 03/09/22 | Sold | $445,000 | 0.0% | $167 / Sq Ft |
| 02/23/2022 02/23/22 | Pending | -- | -- | -- |
| 02/23/2022 02/23/22 | For Sale | $445,000 | -- | $167 / Sq Ft |
Tax History Compared to Growth
Tax History
| Year | Tax Paid | Tax Assessment Tax Assessment Total Assessment is a certain percentage of the fair market value that is determined by local assessors to be the total taxable value of land and additions on the property. | Land | Improvement |
|---|---|---|---|---|
| 2024 | $2,930 | $447,325 | $242,350 | $204,975 |
| 2023 | $2,930 | $447,325 | $242,350 | $204,975 |
| 2022 | $2,930 | $447,325 | $242,350 | $204,975 |
| 2021 | $2,585 | $366,730 | $238,350 | $128,380 |
| 2020 | $2,627 | $372,570 | $238,350 | $134,220 |
| 2019 | $2,627 | $372,570 | $238,350 | $134,220 |
| 2018 | $2,627 | $372,570 | $238,350 | $134,220 |
| 2017 | $2,498 | $370,040 | $238,350 | $131,690 |
| 2016 | $2,498 | $370,040 | $0 | $0 |
| 2015 | $2,498 | $370,040 | $0 | $0 |
| 2014 | $2,498 | $370,040 | $0 | $0 |
Agents Affiliated with this Home
-
M
Seller's Agent in 2022
Malissa Lorson
RE/MAX Elite Realty Group Lejeune
-
D
Buyer's Agent in 2022
Dee Dee Uzzell
Treasure Realty II
Map
Source: Hive MLS
MLS Number: 100313589
APN: 029764
- 118 Riley Lewis Rd
- 0 Riley Lewis Rd
- 121 Dolphin Ln
- 811 Chadwick Shores Dr
- 819 Chadwick Shores Dr
- 1065 Chadwick Shores Dr
- 527 Chadwick Shores Dr
- 121 Cove Ct
- 116 Shell Ct
- 136 Cedar Hollow Ln
- 390 Beacon Ln
- 320 Bay Ct
- 105 E Seabird Ct
- 212 Fullard Dr
- 995 Chadwick Shores Dr
- 943 Chadwick Shores Dr
- 500 Compass Ct
- 466 Chadwick Shores Dr
- 211 Bill Canady Rd
- 212 Anchor Ln
- 185 Riley Lewis Rd
- 165 Riley Lewis Rd
- 124 Martin Ln
- 163 Riley Lewis Rd
- 122 Martin Ln
- 157 Riley Lewis Rd
- 177 Dolphin Ln
- 128 Dolphin Ln
- 414 Beacon Ln
- 166 Dolphin Ln
- Lot 3 Riley Lewis Rd
- 412 Beacon Ln
- 413 Beacon Ln
- 411 Beacon Ln
- 409 Beacon Ln
- 407 Beacon Ln
- 394 Beacon Ln
- 141 Riley Lewis Rd
- 400 Beacon Ln
- 405 Beacon Ln
