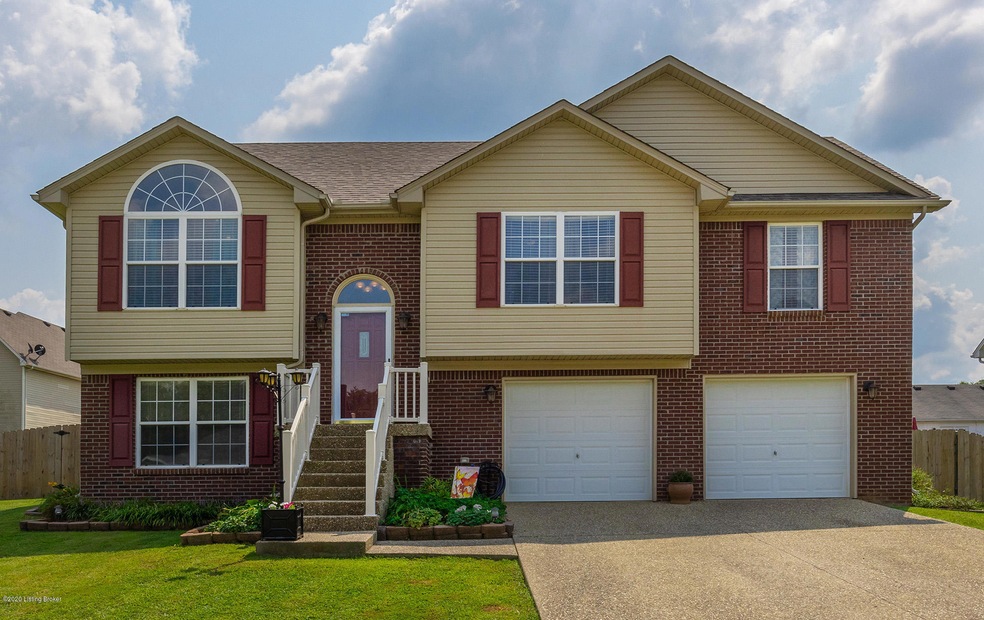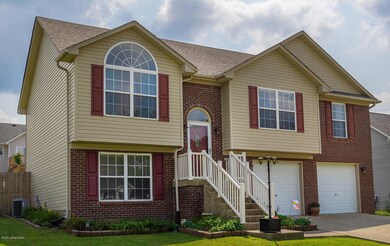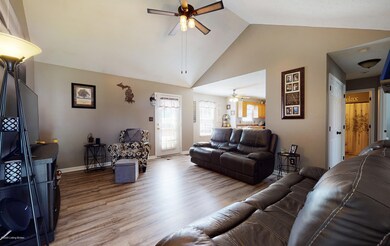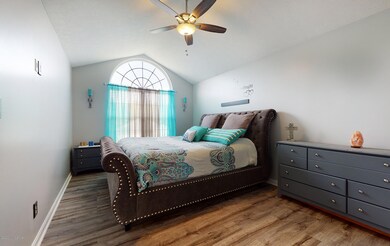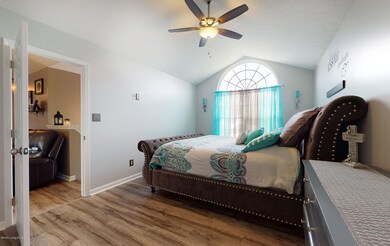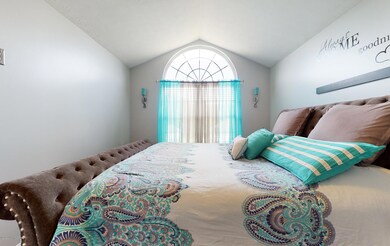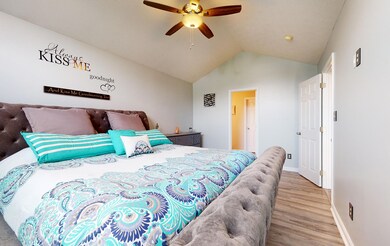
185 Savannah Dawn Ct Mount Washington, KY 40047
Highlights
- Spa
- 2 Car Attached Garage
- Privacy Fence
- Deck
- Forced Air Heating and Cooling System
About This Home
As of October 2020Wow! Talk about gorgeous! Come check out this stunning turn-key home in Bullitt County! If you want your own little slice of heaven, this is it. This 4 bedroom, 2 full bath home has brand new floors throughout, fresh paint, both bathrooms fully remodeled, and has been meticulously up-kept by the current owners. The roof, furnance, and A/C are all under 5 years old. There is also a 12x24 foot pool as well as a five person hot tub! Don't miss your chance to own this beautiful home in Bullitt county, call now for your private showing.
Last Agent to Sell the Property
Homepage Realty License #241200 Listed on: 08/28/2020

Home Details
Home Type
- Single Family
Est. Annual Taxes
- $3,094
Year Built
- Built in 2003
Lot Details
- Privacy Fence
- Wood Fence
Parking
- 2 Car Attached Garage
Home Design
- Slab Foundation
- Shingle Roof
- Vinyl Siding
Interior Spaces
- 1,730 Sq Ft Home
- 2-Story Property
- Basement
Bedrooms and Bathrooms
- 4 Bedrooms
- 2 Full Bathrooms
Pool
- Spa
- Above Ground Pool
Outdoor Features
- Deck
Utilities
- Forced Air Heating and Cooling System
- Heating System Uses Natural Gas
Community Details
- Property has a Home Owners Association
- Bethel Branch Subdivision
Listing and Financial Details
- Legal Lot and Block 89 / Sec 3
- Assessor Parcel Number 413566
- Seller Concessions Not Offered
Ownership History
Purchase Details
Home Financials for this Owner
Home Financials are based on the most recent Mortgage that was taken out on this home.Similar Homes in Mount Washington, KY
Home Values in the Area
Average Home Value in this Area
Purchase History
| Date | Type | Sale Price | Title Company |
|---|---|---|---|
| Warranty Deed | $245,000 | Bluegrass Land Title |
Mortgage History
| Date | Status | Loan Amount | Loan Type |
|---|---|---|---|
| Open | $64,200 | Credit Line Revolving | |
| Closed | $212,000 | New Conventional | |
| Closed | $208,250 | New Conventional | |
| Previous Owner | $179,080 | FHA |
Property History
| Date | Event | Price | Change | Sq Ft Price |
|---|---|---|---|---|
| 10/06/2020 10/06/20 | Sold | $245,000 | +2.1% | $142 / Sq Ft |
| 08/29/2020 08/29/20 | Pending | -- | -- | -- |
| 08/28/2020 08/28/20 | For Sale | $239,900 | +44.5% | $139 / Sq Ft |
| 06/24/2015 06/24/15 | Sold | $166,000 | +0.7% | $96 / Sq Ft |
| 05/18/2015 05/18/15 | Pending | -- | -- | -- |
| 05/05/2015 05/05/15 | For Sale | $164,900 | -- | $95 / Sq Ft |
Tax History Compared to Growth
Tax History
| Year | Tax Paid | Tax Assessment Tax Assessment Total Assessment is a certain percentage of the fair market value that is determined by local assessors to be the total taxable value of land and additions on the property. | Land | Improvement |
|---|---|---|---|---|
| 2024 | $3,094 | $245,000 | $0 | $245,000 |
| 2023 | $3,074 | $245,000 | $0 | $245,000 |
| 2022 | $3,103 | $245,000 | $0 | $245,000 |
| 2021 | $3,336 | $245,000 | $0 | $0 |
| 2020 | $163 | $166,000 | $0 | $0 |
| 2019 | $2,037 | $166,000 | $0 | $0 |
| 2018 | $2,096 | $166,000 | $0 | $0 |
| 2017 | $2,072 | $166,000 | $0 | $0 |
| 2016 | $2,040 | $166,000 | $0 | $0 |
| 2015 | $1,580 | $148,897 | $0 | $0 |
| 2014 | $1,650 | $148,897 | $0 | $0 |
Agents Affiliated with this Home
-

Seller's Agent in 2020
Grant Petersen
Homepage Realty
(502) 777-7117
1 in this area
70 Total Sales
-

Buyer's Agent in 2020
David Bradshaw
Red 1 Realty
(502) 612-3218
3 in this area
36 Total Sales
-

Seller's Agent in 2015
Mitchell Elder
Century 21 Advantage Plus
(502) 645-9678
21 in this area
61 Total Sales
-
W
Buyer's Agent in 2015
Winona Ridgway
Coldwell Banker Action, REALTORS
Map
Source: Metro Search (Greater Louisville Association of REALTORS®)
MLS Number: 1567807
APN: 413566
- 293 Trevor Ct
- 347 Kentucky Ct
- 0000 Bethel Church Rd
- 160 Cherry Hill Pkwy
- 387 Midland Ln
- 129 Burlwood Ct
- Breckenridge Plan at Bethel Springs - Maple Street Collection
- Fairfax Plan at Bethel Springs - Maple Street Collection
- DaVinci Plan at Bethel Springs - Maple Street Collection
- Jensen Plan at Bethel Springs - Maple Street Collection
- Beacon Plan at Bethel Springs - Maple Street Collection
- Wesley Plan at Bethel Springs - Maple Street Collection
- Harper Plan at Bethel Springs - Maple Street Collection
- Cumberland Plan at Bethel Springs - Maple Street Collection
- Greenbriar Plan at Bethel Springs - Maple Street Collection
- Yosemite Plan at Bethel Springs - Maple Street Collection
- 100 Bethel Springs Dr
- 457 Bleemel Ln
- 207 Bethel Springs Dr
- 211 Bethel Springs Dr
