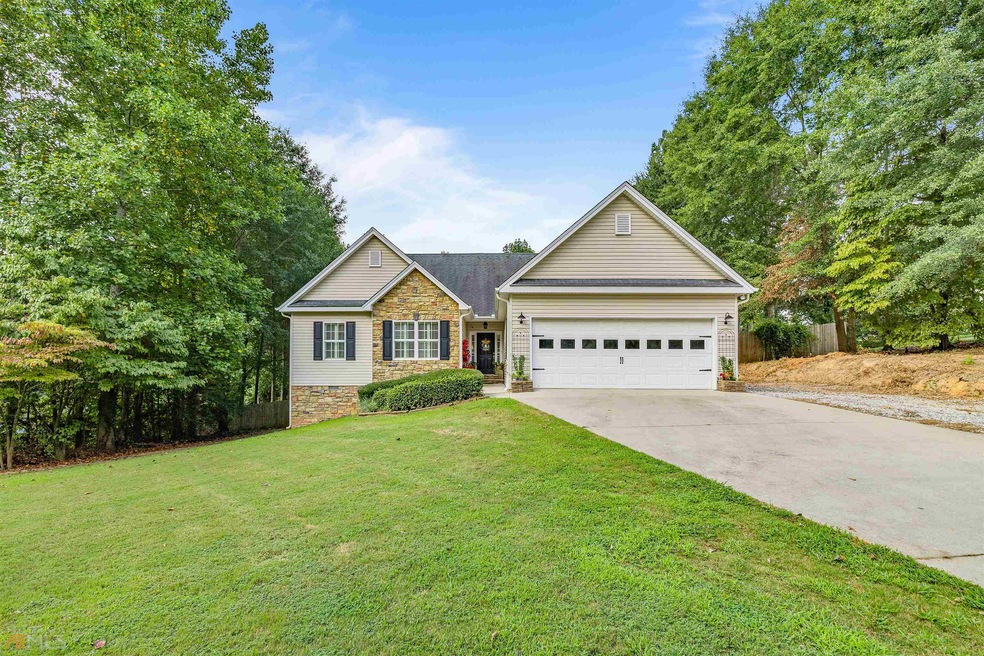
$384,000
- 4 Beds
- 3 Baths
- 2,836 Sq Ft
- 181 Sweet Briar Way
- Homer, GA
Welcome to 181 Sweet Briar Way, nestled in the desirable Chimney Oaks Golf Community in Homer, Georgia! This meticulously maintained home backs directly to the putting green, offering peaceful golf course views and a fully fenced backyard-perfect for relaxing, entertaining, or enjoying your morning coffee in serenity. Inside, you'll find a spacious and thoughtfully designed layout featuring 4
Nichole Pankevich RE/MAX Signature
