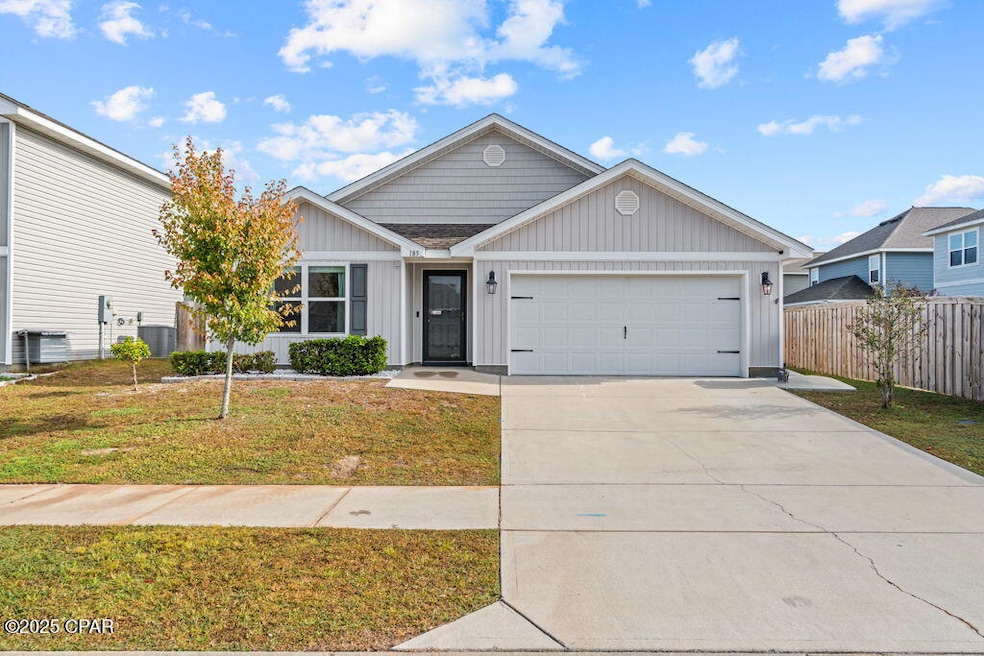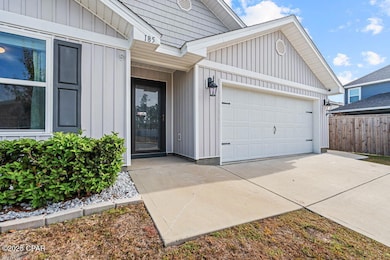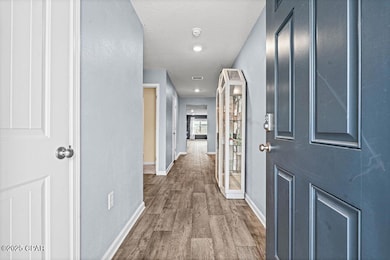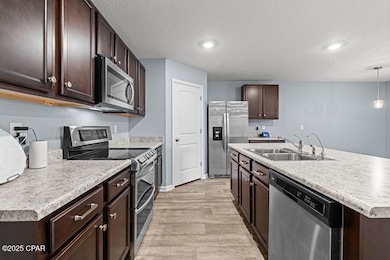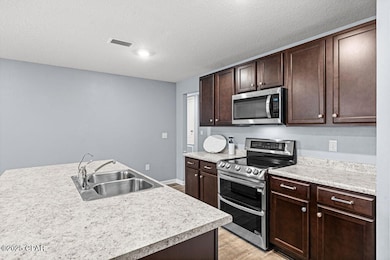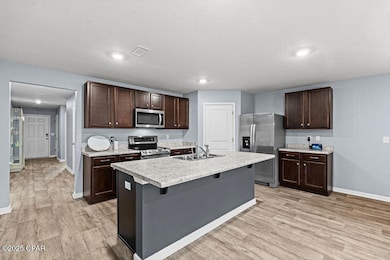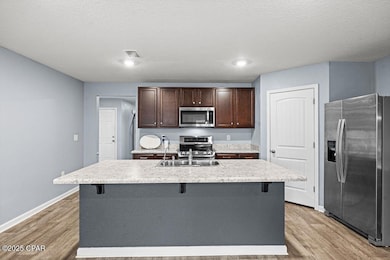185 Sea Fox Dr Callaway, FL 32404
Estimated payment $2,014/month
Highlights
- Craftsman Architecture
- Porch
- Screened Patio
- Community Pool
- 2 Car Attached Garage
- Breakfast Bar
About This Home
This beautifully maintained 4-bedroom, 2-bath Cali floor plan offers 1,767 square feet of open and inviting living space. The thoughtfully designed layout features a spacious living area that flows seamlessly into the kitchen and dining spaces, perfect for both everyday living and entertaining.
The modern kitchen includes a large island, sleek countertops, stainless steel appliances, and ample cabinetry - making it the true heart of the home. The primary suite provides a private retreat with a walk-in closet, double vanity, large tub, and walk-in shower.
Step outside to your screen-enclosed back porch, ideal for relaxing and enjoying the outdoors year-round. The backyard is fully privacy fenced, offering a secure and serene space for pets, play, or gardening. Located in the sought-after Bridge Harbor community, residents enjoy access to a resort-style pool area, perfect for unwinding and connecting with neighbors. Conveniently situated near shopping, dining, and Tyndall Air Force Base, this home perfectly blends lifestyle and location. Don't miss your chance to call 185 Sea Fox Drive home!
Listing Agent
Realty One Group Emerald Coast License #SL3353513 Listed on: 11/09/2025

Open House Schedule
-
Sunday, November 23, 202511:00 am to 1:00 pm11/23/2025 11:00:00 AM +00:0011/23/2025 1:00:00 PM +00:00Add to Calendar
Home Details
Home Type
- Single Family
Est. Annual Taxes
- $3,499
Year Built
- Built in 2020
Lot Details
- 6,316 Sq Ft Lot
- Lot Dimensions are 55 x 115
- Landscaped
HOA Fees
- $88 Monthly HOA Fees
Parking
- 2 Car Attached Garage
- Garage Door Opener
- Driveway
Home Design
- Craftsman Architecture
- Vinyl Siding
Interior Spaces
- Ceiling Fan
- Window Treatments
- Vinyl Plank Flooring
Kitchen
- Breakfast Bar
- Microwave
- Dishwasher
- Kitchen Island
- Disposal
Bedrooms and Bathrooms
- 4 Bedrooms
- Split Bedroom Floorplan
- 2 Full Bathrooms
Home Security
- Home Security System
- Storm Doors
Eco-Friendly Details
- ENERGY STAR Qualified Equipment for Heating
Outdoor Features
- Screened Patio
- Porch
Schools
- Parker Elementary School
- Rutherford Middle School
- Rutherford High School
Utilities
- Central Heating and Cooling System
- Underground Utilities
Community Details
Overview
- Association fees include management, legal/accounting, pool(s)
- Bridge Harbor Subdivision
Amenities
- Community Barbecue Grill
Recreation
- Community Pool
Map
Home Values in the Area
Average Home Value in this Area
Tax History
| Year | Tax Paid | Tax Assessment Tax Assessment Total Assessment is a certain percentage of the fair market value that is determined by local assessors to be the total taxable value of land and additions on the property. | Land | Improvement |
|---|---|---|---|---|
| 2024 | $3,576 | $255,028 | $56,600 | $198,428 |
| 2023 | $3,576 | $257,369 | $56,900 | $200,469 |
| 2022 | $3,033 | $234,827 | $50,000 | $184,827 |
| 2021 | $2,565 | $186,792 | $0 | $0 |
| 2020 | $424 | $38,300 | $38,300 | $0 |
| 2019 | $320 | $23,975 | $23,975 | $0 |
| 2018 | $144 | $11,247 | $0 | $0 |
Property History
| Date | Event | Price | List to Sale | Price per Sq Ft |
|---|---|---|---|---|
| 11/09/2025 11/09/25 | For Sale | $310,000 | -- | $175 / Sq Ft |
Purchase History
| Date | Type | Sale Price | Title Company |
|---|---|---|---|
| Special Warranty Deed | $261,200 | Dhi Title Of Florida Inc |
Mortgage History
| Date | Status | Loan Amount | Loan Type |
|---|---|---|---|
| Open | $267,207 | VA |
Source: Central Panhandle Association of REALTORS®
MLS Number: 781403
APN: 07379-900-550
- 101 Carriage Rd
- 140 Carriage Rd
- 343 Highbrook Rd
- 338 Highbrook Rd
- 362 Highbrook Rd
- 201 Bridge Harbor Dr
- 301 Allie Way
- 451 Eagle Lake Way
- 7222 Boat Race Rd
- 100 Red Bay Rd
- 7033 Benton Dr
- 188 Allie Way
- 105 Osprey Lake Rd
- 406 Albert Meadow Ln
- 7110 Maxwell Ct
- 171 Ryder Ln
- 216 Ryder Ln
- 741 Cottonwood Ct
- 1038 S Berthe Ave
- 7328 Rodgers Dr
- 537 Albert Meadow Ln
- 263 Red Bay Rd
- 464 Eagle Lake Way
- 459 Albert Meadow Ln
- 100 Red Bay Rd
- 401 Rhett's Loop
- 120 Tiller Dr
- 255 Ryder Ln
- 7302 Rodgers Dr
- 1043 Plantation Dr
- 7327 Rodgers Dr
- 1406 S Berthe Ave
- 7541 Coleridge Rd
- 609 S Berthe Ave
- 6325 Pridgen St
- 6217 Wallace Rd
- 6216 Pridgen St
- 7727 Betty Louise Dr
- 1425 S Gay Ave
- 209 S Mary Ella Ave
