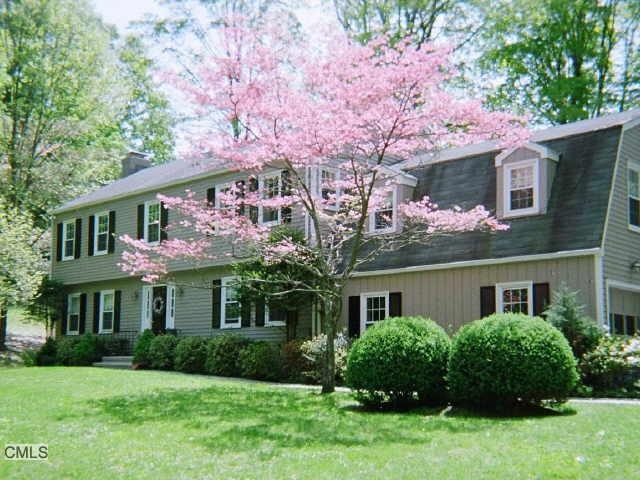
185 Silvermine Rd New Canaan, CT 06840
Estimated Value: $1,415,000 - $1,891,000
4
Beds
2
Baths
2,732
Sq Ft
$624/Sq Ft
Est. Value
Highlights
- Barn
- 2.59 Acre Lot
- Deck
- East Elementary School Rated A+
- Colonial Architecture
- Attic
About This Home
As of July 2013Quiet & Private Lot This Home Has Lots Of Great Potential. New Deck All New Exterior Paint And All New Kitchen Appliances. Must Call Owner For Appt Due To Dogs On Premises.
Home Details
Home Type
- Single Family
Est. Annual Taxes
- $11,256
Year Built
- Built in 1974
Lot Details
- 2.59 Acre Lot
- Many Trees
- Property is zoned 2A
Home Design
- Colonial Architecture
- Concrete Foundation
- Asphalt Shingled Roof
- Clap Board Siding
Interior Spaces
- 2,732 Sq Ft Home
- 2 Fireplaces
- Entrance Foyer
- Washer
- Attic
Kitchen
- Oven or Range
- Dishwasher
Bedrooms and Bathrooms
- 4 Bedrooms
- 2 Full Bathrooms
Parking
- 3 Car Attached Garage
- Parking Deck
Schools
- East Elementary School
- Saxe Middle School
- NCHS High School
Additional Features
- Deck
- Barn
Community Details
- No Home Owners Association
Ownership History
Date
Name
Owned For
Owner Type
Purchase Details
Listed on
Mar 21, 2012
Closed on
Jul 19, 2013
Sold by
Schott Joan R
Bought by
Furman Bradley D and Walshin Laurie
Seller's Agent
Wendy Lynch
Brown Harris Stevens
Buyer's Agent
Bettina Hegel
Brown Harris Stevens
List Price
$1,130,000
Sold Price
$1,075,000
Premium/Discount to List
-$55,000
-4.87%
Total Days on Market
439
Current Estimated Value
Home Financials for this Owner
Home Financials are based on the most recent Mortgage that was taken out on this home.
Estimated Appreciation
$629,219
Avg. Annual Appreciation
4.23%
Original Mortgage
$625,000
Interest Rate
2.75%
Mortgage Type
Adjustable Rate Mortgage/ARM
Create a Home Valuation Report for This Property
The Home Valuation Report is an in-depth analysis detailing your home's value as well as a comparison with similar homes in the area
Similar Homes in New Canaan, CT
Home Values in the Area
Average Home Value in this Area
Purchase History
| Date | Buyer | Sale Price | Title Company |
|---|---|---|---|
| Furman Bradley D | $1,075,000 | -- |
Source: Public Records
Mortgage History
| Date | Status | Borrower | Loan Amount |
|---|---|---|---|
| Open | Schott Joan R | $775,000 | |
| Closed | Schott Joan R | $200,000 | |
| Closed | Schott Joan R | $625,000 | |
| Previous Owner | Schott Joan R | $550,000 |
Source: Public Records
Property History
| Date | Event | Price | Change | Sq Ft Price |
|---|---|---|---|---|
| 07/19/2013 07/19/13 | Sold | $1,075,000 | -4.9% | $393 / Sq Ft |
| 06/19/2013 06/19/13 | Pending | -- | -- | -- |
| 03/21/2012 03/21/12 | For Sale | $1,130,000 | -- | $414 / Sq Ft |
Source: SmartMLS
Tax History Compared to Growth
Tax History
| Year | Tax Paid | Tax Assessment Tax Assessment Total Assessment is a certain percentage of the fair market value that is determined by local assessors to be the total taxable value of land and additions on the property. | Land | Improvement |
|---|---|---|---|---|
| 2024 | $16,814 | $1,041,740 | $678,300 | $363,440 |
| 2023 | $14,630 | $772,450 | $614,810 | $157,640 |
| 2022 | $14,190 | $772,450 | $614,810 | $157,640 |
| 2021 | $14,028 | $772,450 | $614,810 | $157,640 |
| 2020 | $14,028 | $772,450 | $614,810 | $157,640 |
| 2019 | $14,089 | $772,450 | $614,810 | $157,640 |
| 2018 | $12,883 | $759,640 | $604,940 | $154,700 |
| 2017 | $12,663 | $759,640 | $604,940 | $154,700 |
| 2016 | $12,363 | $758,030 | $604,940 | $153,090 |
| 2015 | $12,121 | $758,030 | $604,940 | $153,090 |
| 2014 | $11,780 | $758,030 | $604,940 | $153,090 |
Source: Public Records
Agents Affiliated with this Home
-
Wendy Lynch

Seller's Agent in 2013
Wendy Lynch
Brown Harris Stevens
(203) 561-2693
7 in this area
16 Total Sales
-
Bettina Hegel

Buyer's Agent in 2013
Bettina Hegel
Brown Harris Stevens
(917) 842-3349
105 in this area
122 Total Sales
Map
Source: SmartMLS
MLS Number: 98532290
APN: NCAN-000038-000092-000032
Nearby Homes
- 136 Carter St
- 140L Carter St
- 152 Carter St
- 152L Carter St
- 158L Carter St
- 63 Fitch Ln
- 33 Fitch Ln
- 262 Brushy Ridge Rd
- 208 Canoe Hill Rd
- 124 East Ave Unit 124
- 202 Gramercy Park Unit 202
- 201 Gramercy Park Unit 201
- 34 Anthony Ln
- 64 East Ave
- 60 East Ave
- 90 Beech Rd
- 31 Lakeview Ave
- 72 Locust Ave
- 17 Wardwell Dr
- 40 E Maple St
- 185 Silvermine Rd
- 187 Silvermine Rd
- 153 Carter St
- 129 Carter St
- 165 Carter St
- 74 Clapboard Hill Rd
- 227 Silvermine Rd
- 175 Silvermine Rd
- 181 Carter St
- 72 Clapboard Hill Rd
- 136L Carter St
- 140 Carter St
- 164 Carter St
- 100 Clapboard Hill Rd
- 104 Carter St
- 89 Carter St
- 85 Carter St
- 85 Carter St
- 242 Silvermine Rd
