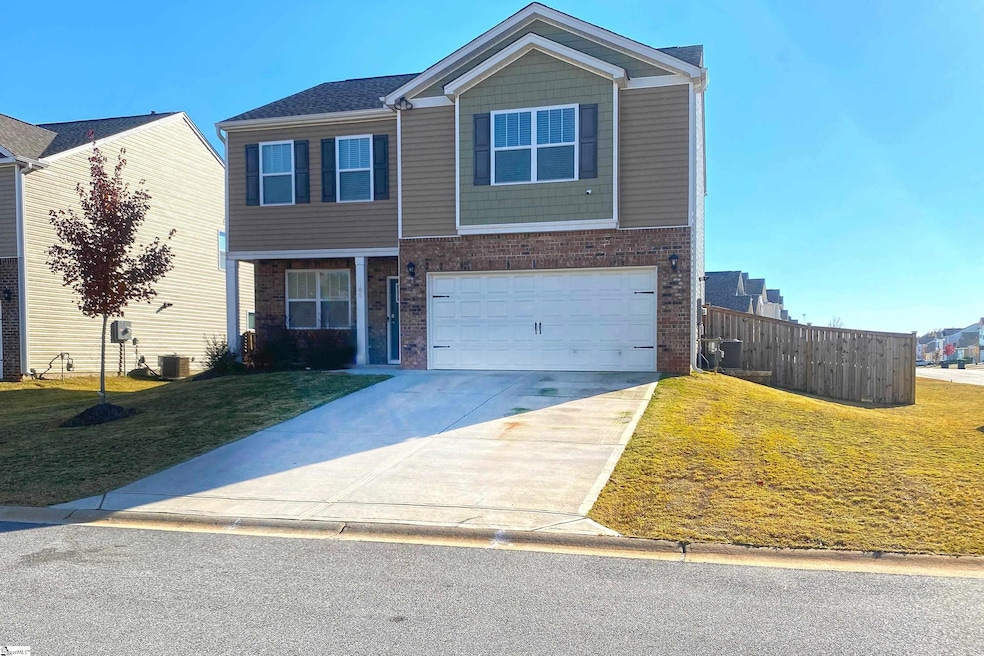185 Slateford Cir Piedmont, SC 29673
Estimated payment $1,899/month
Highlights
- Open Floorplan
- Craftsman Architecture
- Great Room
- Concrete Primary School Rated A-
- Corner Lot
- Granite Countertops
About This Home
Welcome to 185 Slateford Circle in the beautiful Dogwood Ridge community! Built in 2023 and still in like-new condition, this stunning Penwell floor plan home sits on a desirable corner lot with a fully fenced backyard—perfect for relaxing or entertaining outdoors. Step inside and enjoy a spacious open-concept layout designed for modern living. The main level features a welcoming rocking-chair front porch, a flex room ideal for a home office or formal dining, and a bright family room with cozy gas logs. The impressive chef’s kitchen includes a large island, granite countertops, stainless steel appliances (including a gas range and refrigerator), and a generous pantry for extra storage. Upstairs, you’ll find four spacious bedrooms, three with walk-in closets, along with a conveniently located laundry room. The owner’s suite is a true retreat with double vanities, a relaxing soaker tub, a 5’ walk-in shower, and an expansive closet. This home includes thoughtful upgrades such as RevWood laminate flooring, tankless water heater, architectural shingles, tile backsplash, garage door opener with remotes, and smart home technology for added comfort and convenience. Located in the award-winning Wren School District, Dogwood Ridge offers a friendly neighborhood feel and the community pool and cabana for residents to enjoy. Perfectly situated just 4 minutes from I-85, the home is centrally located between Greenville and Anderson—only 20 minutes to either city—offering easy access to dining, shopping, parks, lakes, and entertainment. Experience the perfect balance of comfort, convenience, and community—185 Slateford Circle is ready to welcome you home!
Home Details
Home Type
- Single Family
Est. Annual Taxes
- $1,905
Year Built
- Built in 2023
Lot Details
- 8,712 Sq Ft Lot
- Lot Dimensions are 50 x 126 x 75 x 93 x 35
- Fenced Yard
- Corner Lot
- Level Lot
HOA Fees
- $53 Monthly HOA Fees
Home Design
- Craftsman Architecture
- Traditional Architecture
- Brick Exterior Construction
- Slab Foundation
- Architectural Shingle Roof
- Vinyl Siding
- Aluminum Trim
- Radon Mitigation System
Interior Spaces
- 2,000-2,199 Sq Ft Home
- 2-Story Property
- Open Floorplan
- Smooth Ceilings
- Ceiling height of 9 feet or more
- Gas Log Fireplace
- Insulated Windows
- Tilt-In Windows
- Great Room
- Dining Room
Kitchen
- Walk-In Pantry
- Free-Standing Gas Range
- Built-In Microwave
- Dishwasher
- Granite Countertops
- Disposal
Flooring
- Carpet
- Laminate
- Vinyl
Bedrooms and Bathrooms
- 4 Bedrooms
Laundry
- Laundry Room
- Laundry on upper level
Attic
- Storage In Attic
- Pull Down Stairs to Attic
Home Security
- Storm Windows
- Fire and Smoke Detector
Parking
- 2 Car Attached Garage
- Garage Door Opener
- Driveway
Outdoor Features
- Patio
- Front Porch
Schools
- Wren Elementary And Middle School
- Wren High School
Utilities
- Central Air
- Heating System Uses Natural Gas
- Smart Home Wiring
- Tankless Water Heater
- Gas Water Heater
- Cable TV Available
Community Details
- William Douglas 864 284 6515 HOA
- Built by DR Horton
- Dogwood Ridge Subdivision, Penwell Floorplan
- Mandatory home owners association
Listing and Financial Details
- Tax Lot 66
- Assessor Parcel Number 241-07-01-066-000
Map
Home Values in the Area
Average Home Value in this Area
Property History
| Date | Event | Price | List to Sale | Price per Sq Ft | Prior Sale |
|---|---|---|---|---|---|
| 11/12/2025 11/12/25 | For Sale | $320,000 | +1.6% | $160 / Sq Ft | |
| 09/22/2023 09/22/23 | Sold | $314,900 | -1.3% | $145 / Sq Ft | View Prior Sale |
| 06/29/2023 06/29/23 | Price Changed | $318,990 | +0.9% | $147 / Sq Ft | |
| 06/20/2023 06/20/23 | Price Changed | $315,990 | +0.6% | $145 / Sq Ft | |
| 06/06/2023 06/06/23 | For Sale | $313,990 | -- | $144 / Sq Ft |
Source: Greater Greenville Association of REALTORS®
MLS Number: 1574716
- 165 Slateford Cir
- 192 Slateford Cir
- 132 Slateford Cir
- 112 Stephens Cir
- 112 Wilson Place Ct
- 400 Tripp Rd
- 1130 Tall Oaks Cir
- 305 Wildmarsh Rd
- 123 Pleasant Woods Rd
- 114 F Family Cir
- 115 Mountain Lake Dr
- 2611 Highway 86
- 1916 River Rd
- 515 Cedar Dr
- 1216 White Rd
- 203 Cedar Dr
- 3114 & 3116 River Rd
- 8426 S Carolina 81
- 416 Woodfield Dr
- 300 Little Valley Dr
- 133 Davis Grove Ln
- 91 Buckeye Cir
- 1 Wendy Hill Way
- 101 Boone Hall Dr
- 100 Arbor St
- 1116 Old Bessie Rd
- 509 S Piedmont Hwy
- 112 Zelkova Rd
- 204 Jarrett Ln
- 3 Vantage Way
- 111 Ells Country Estates
- 108 Ells Country Estates
- 1 Lakeside Rd
- 409 Kenmore Dr
- 202 Granby Trail
- 206 Granby Trail
- 210 Granby Trail
- 300 Granby Trail
- 104 Edenberry Way
- 307 Granby Trail







