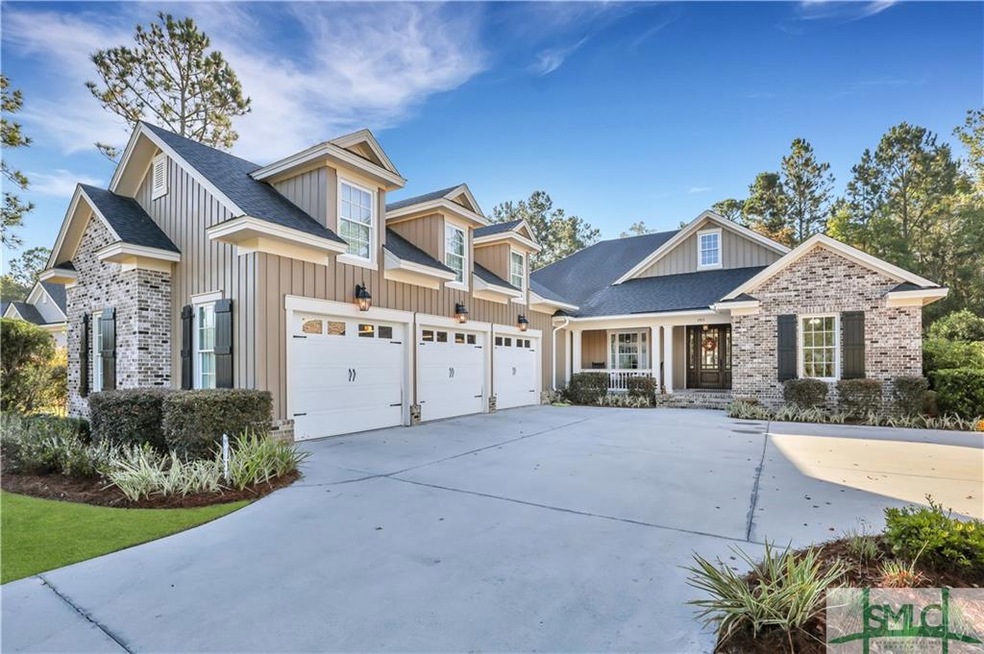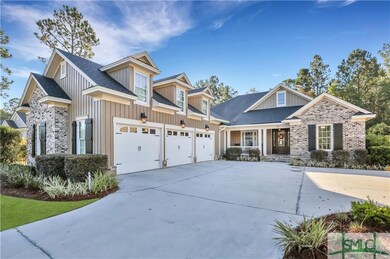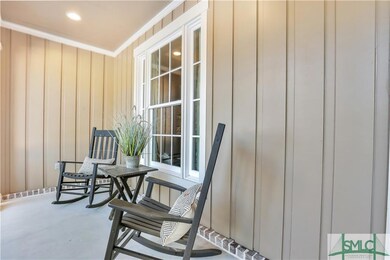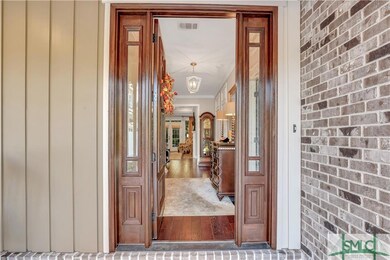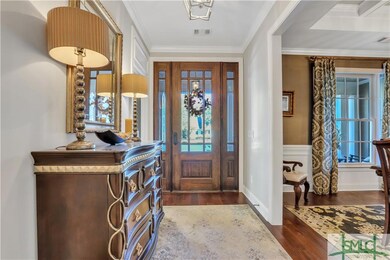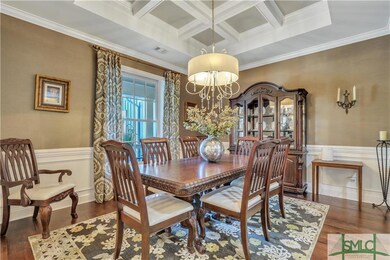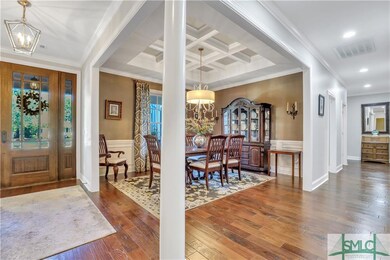
$739,988
- 4 Beds
- 3.5 Baths
- 2,977 Sq Ft
- 148 Bramswell Rd
- Pooler, GA
Upgraded custom features throughout! Stunning turnkey 4-bed, 3.5-bath in the gated Savannah Quarters community. This new home overlooks the Greg Norman golf course at hole #6, offers luxury and versatility in one of the area's most desirable neighborhoods. Endless options to entertain or enjoy privacy with the open concept/split floor plan featuring two bonus areas and finished screened in porch.
Alisa Cogman Keller Williams Realty Coastal
