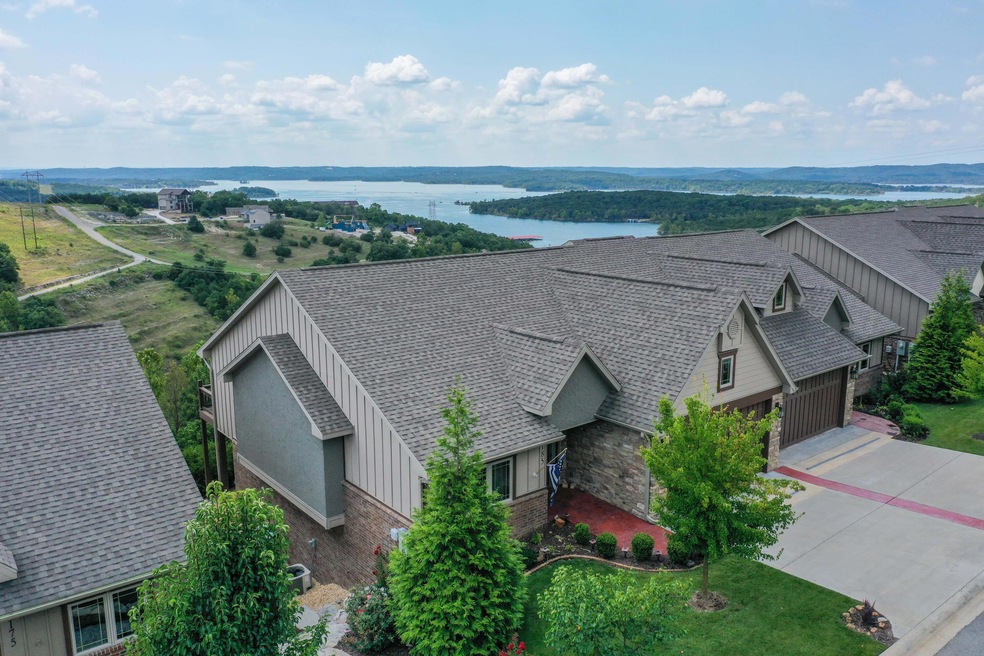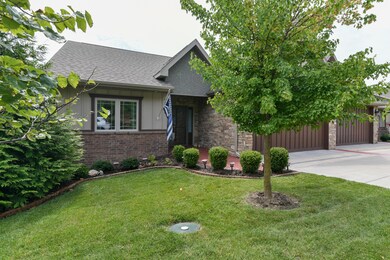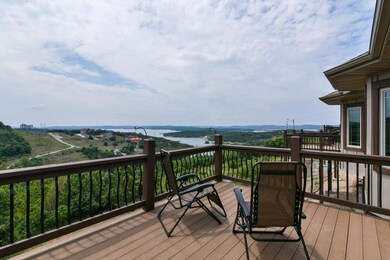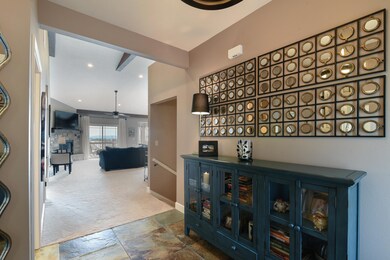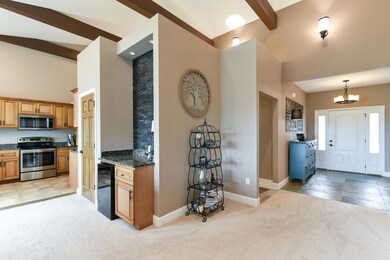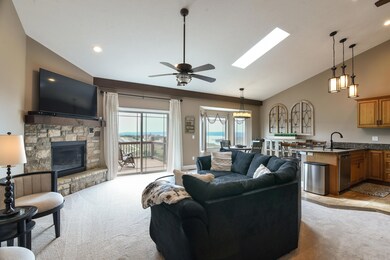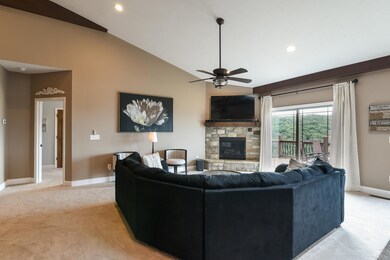
$399,900
- 3 Beds
- 3 Baths
- 3,429 Sq Ft
- 121 Grande Summit Point
- Branson, MO
If living in town while feeling the privacy of being away from it all is your goal, this 3 bedroom / 3 bath townhome in the Summit at Branson should be one of your top picks. Located in Branson just south of the Junior High, 121 Summit Parkway is the first home on the left in a beautiful gated community. Enjoy the luxury of no steps into this townhome with a two car garage, the Primary Bedroom
Jon Holloway RE/MAX SHOWTIME
