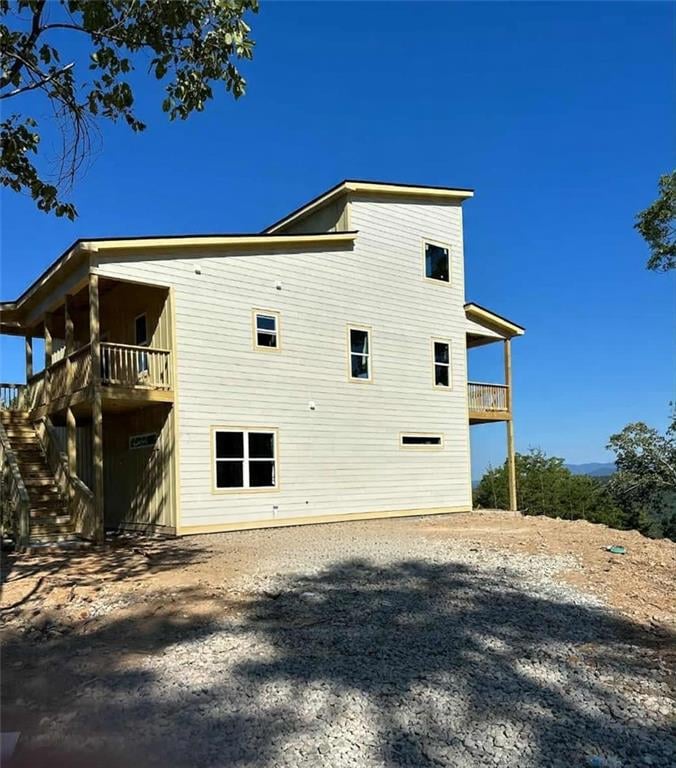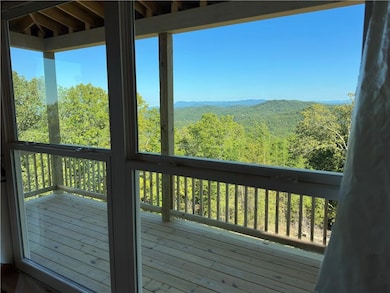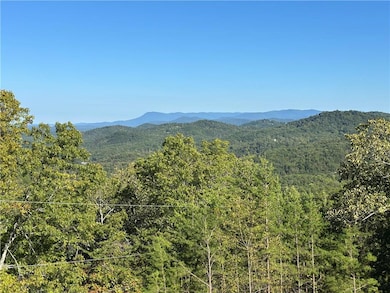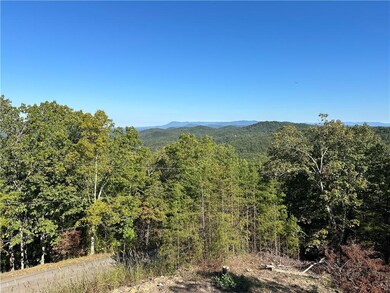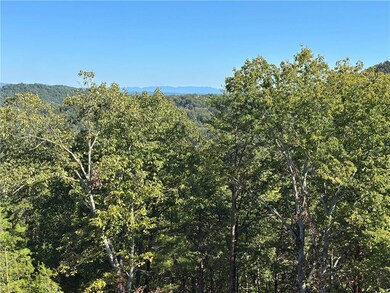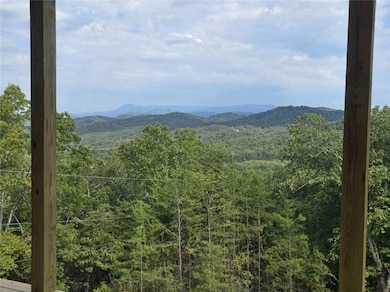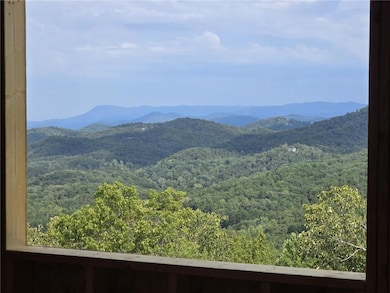185 Stirratt Rd Ranger, GA 30734
Estimated payment $2,981/month
Highlights
- Open-Concept Dining Room
- View of Trees or Woods
- Deck
- Gated Community
- Clubhouse
- Contemporary Architecture
About This Home
Under Construction! This stunning modern farmhouse plan offers the perfect blend of contemporary design and rustic charm, featuring 3 bedrooms, 2 baths, and a spacious loft area. As you approach this charming residence, you'll immediately be captivated by its striking exterior and the breathtaking backdrop of majestic mountains that surround it. The modern farmhouse design incorporates a combination of clean lines, large windows, and traditional elements, creating a warm and inviting atmosphere. Upon entering the main living level of the home, you'll step into a vaulted family room that boasts an abundance of natural light, thanks to its soaring ceiling and strategically placed windows that frame the stunning mountain vistas. This open and airy space is perfect for family gatherings, cozy evenings by the fireplace, or simply enjoying the tranquility of your surroundings. The heart of the home lies in the vaulted kitchen, which features a breakfast counter, creating an ideal space for casual dining and entertaining. The kitchen is equipped with modern amenities and high-quality finishes, making it a chef's delight. Whether you're preparing a gourmet meal or simply enjoying a morning coffee, you'll love the views of the mountains right outside your windows. Also on the main living level, you'll find a well-appointed Master Suite with a full bath. The ground-level features two secondary bedrooms, a full bath, and a family room.
Home Details
Home Type
- Single Family
Est. Annual Taxes
- $90
Year Built
- Built in 2025 | Under Construction
Lot Details
- 1.43 Acre Lot
- Private Entrance
- Private Lot
- Front Yard
HOA Fees
- $75 Monthly HOA Fees
Parking
- Driveway
Property Views
- Woods
- Mountain
Home Design
- Contemporary Architecture
- Farmhouse Style Home
- Slab Foundation
- Frame Construction
- Shingle Roof
- HardiePlank Type
Interior Spaces
- 2,490 Sq Ft Home
- 2-Story Property
- Vaulted Ceiling
- Ceiling Fan
- Insulated Windows
- Great Room with Fireplace
- Family Room
- Open-Concept Dining Room
- Loft
- Luxury Vinyl Tile Flooring
- Attic Fan
- Fire and Smoke Detector
Kitchen
- Open to Family Room
- Breakfast Bar
- Electric Oven
- Microwave
- Dishwasher
- Stone Countertops
Bedrooms and Bathrooms
- Walk-In Closet
- Dual Vanity Sinks in Primary Bathroom
- Shower Only
Laundry
- Laundry Room
- Laundry on lower level
Eco-Friendly Details
- Energy-Efficient Thermostat
Outdoor Features
- Deck
- Covered Patio or Porch
- Rain Gutters
Schools
- Fairmount Elementary School
- Red Bud Middle School
- Sonoraville High School
Utilities
- Central Heating
- 220 Volts
- 110 Volts
- Electric Water Heater
- Septic Tank
- Phone Available
Listing and Financial Details
- Home warranty included in the sale of the property
- Assessor Parcel Number 1141 185
Community Details
Overview
- $200 Initiation Fee
- Talking Rock Creek Resort Subdivision
Recreation
- Tennis Courts
- Community Playground
- Community Pool
Additional Features
- Clubhouse
- Gated Community
Map
Home Values in the Area
Average Home Value in this Area
Tax History
| Year | Tax Paid | Tax Assessment Tax Assessment Total Assessment is a certain percentage of the fair market value that is determined by local assessors to be the total taxable value of land and additions on the property. | Land | Improvement |
|---|---|---|---|---|
| 2024 | $90 | $3,560 | $3,560 | $0 |
| 2023 | $86 | $3,400 | $3,400 | $0 |
| 2022 | $88 | $3,240 | $3,240 | $0 |
| 2021 | $91 | $3,240 | $3,240 | $0 |
| 2020 | $93 | $3,240 | $3,240 | $0 |
| 2019 | $93 | $3,240 | $3,240 | $0 |
| 2018 | $93 | $3,240 | $3,240 | $0 |
| 2017 | $96 | $3,240 | $3,240 | $0 |
| 2016 | $59 | $2,000 | $2,000 | $0 |
| 2015 | $60 | $2,000 | $2,000 | $0 |
| 2014 | $58 | $2,000 | $2,000 | $0 |
Property History
| Date | Event | Price | List to Sale | Price per Sq Ft | Prior Sale |
|---|---|---|---|---|---|
| 08/08/2025 08/08/25 | For Sale | $549,840 | +1796.0% | $221 / Sq Ft | |
| 05/12/2025 05/12/25 | Sold | $29,000 | -3.0% | -- | View Prior Sale |
| 04/18/2025 04/18/25 | Pending | -- | -- | -- | |
| 04/01/2025 04/01/25 | For Sale | $29,900 | -- | -- |
Purchase History
| Date | Type | Sale Price | Title Company |
|---|---|---|---|
| Warranty Deed | $29,000 | -- | |
| Deed | $49,300 | -- | |
| Deed | $49,300 | -- | |
| Deed | $20,000 | -- |
Source: First Multiple Listing Service (FMLS)
MLS Number: 7629765
APN: 1141-185
- 124 Adair Dr NE
- 579 Galaxy Way NE
- 348 Ruby Ridge Dr
- 11954 Fairmount Hwy SE
- 6073 Mount Pisgah Rd
- 700 Tilley Rd
- 100 Harvest Grove Ln Unit Roland
- 100 Harvest Grove Ln Unit Hayes
- 734 Lemmon Ln S
- 368 White Pine Crossover
- 351 Valley View Cir SE
- 1119 Villa Dr
- 328 Mountain Blvd S Unit 5
- 85 27th St
- 856 Ogden Dr
- 3177 Rodgers Creek Rd
- 1528 Twisted Oak Rd Unit ID1263819P
- 102 Lavender Cir
- 55 Nickel Ln
- 345 Jonah Ln
