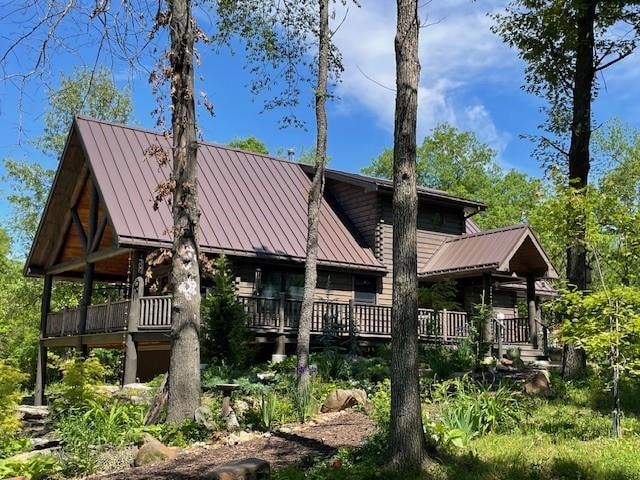185 SW 51st Rd Warrensburg, MO 64093
Estimated payment $3,590/month
Highlights
- Deck
- Vaulted Ceiling
- Granite Countertops
- Wooded Lot
- Wood Flooring
- No HOA
About This Home
Welcome to the best of both worlds-modern comfort and timeless charm-at this beautifully built log home on 10 peaceful acres in Johnson County. Just 2 years old this 2-bedroom, 2-bathroom home offers the feel of a rustic retreat with the benefits of newer construction. Inside, the open living area features vaulted ceilings and rich wood floors that set a warm, inviting tone. A wood-burning stove adds charm and function, creating the perfect cozy spot for cool Missouri evenings. The thoughtfully designed floor plan offers easy living, whether you're relaxing at home or entertaining guest. Step outside on enjoy the covered deck- an ideal place for outdoor dining, watching wildlife, or simply enjoying the serene surroundings. With 10 acres of land, there's plenty of space for your dreams to take root. Whether you're planning a hobby farm, a large garden, or just want room to roam, the possibilities are wide open. With a durable metal roof, newer systems, and low maintenance design, this home is ready to serve as your peaceful getaway or full-time residence. Located just minutes from Warrensburg, it offers the privacy of the country without sacrificing access to amenities.
Listing Agent
NextHome Vibe Real Estate Brokerage Phone: 816-215-0080 License #2016003172 Listed on: 04/17/2025

Home Details
Home Type
- Single Family
Est. Annual Taxes
- $2,223
Year Built
- Built in 2022
Lot Details
- 10 Acre Lot
- Wooded Lot
Parking
- 1 Car Attached Garage
Home Design
- Frame Construction
- Metal Roof
- Log Siding
Interior Spaces
- 1,644 Sq Ft Home
- 1.5-Story Property
- Vaulted Ceiling
- Ceiling Fan
- Unfinished Basement
Kitchen
- Open to Family Room
- Built-In Electric Oven
- Stainless Steel Appliances
- Granite Countertops
- Disposal
Flooring
- Wood
- Laminate
Bedrooms and Bathrooms
- 2 Bedrooms
- Walk-In Closet
- 2 Full Bathrooms
- Shower Only
Laundry
- Laundry Room
- Laundry on main level
- Washer
- Sink Near Laundry
Outdoor Features
- Deck
Utilities
- Central Air
- Septic Tank
Community Details
- No Home Owners Association
Listing and Financial Details
- Assessor Parcel Number 12-7.0-35-000-000-022.22
- $0 special tax assessment
Map
Home Values in the Area
Average Home Value in this Area
Tax History
| Year | Tax Paid | Tax Assessment Tax Assessment Total Assessment is a certain percentage of the fair market value that is determined by local assessors to be the total taxable value of land and additions on the property. | Land | Improvement |
|---|---|---|---|---|
| 2024 | $2,223 | $30,516 | $0 | $0 |
| 2023 | $2,223 | $20,683 | $0 | $0 |
| 2022 | $57 | $774 | $0 | $0 |
Property History
| Date | Event | Price | Change | Sq Ft Price |
|---|---|---|---|---|
| 09/05/2025 09/05/25 | Pending | -- | -- | -- |
| 07/31/2025 07/31/25 | Price Changed | $639,000 | -3.0% | $389 / Sq Ft |
| 06/18/2025 06/18/25 | Price Changed | $659,000 | -3.1% | $401 / Sq Ft |
| 06/05/2025 06/05/25 | Price Changed | $680,000 | -1.4% | $414 / Sq Ft |
| 04/17/2025 04/17/25 | For Sale | $690,000 | -- | $420 / Sq Ft |
Mortgage History
| Date | Status | Loan Amount | Loan Type |
|---|---|---|---|
| Closed | $286,000 | Construction |
Source: Heartland MLS
MLS Number: 2543889
APN: 12-70-35-00-000-0022.22
- 30 SW 160th Rd
- 103 SW 95th Rd
- 22 Locust Ln
- 40 SW Bb Hwy Unit 1
- 130 SW 95 Rd
- 12 Woodland Trail
- 106 Larkin St
- 111 Fairview Ave
- 629 Oakmont Dr
- 315 Goodrich Dr
- 704 Mahogany Ct
- 706 Mahogany Ct
- 8 SW 160th Rd
- Lot 9 SW 11th Rd
- 303 Johnson Dr
- 601 Darrow St
- 320 Jones Ave
- 602 Park Place
- 606 Fountain Hills Dr
- 901 S Holden St






