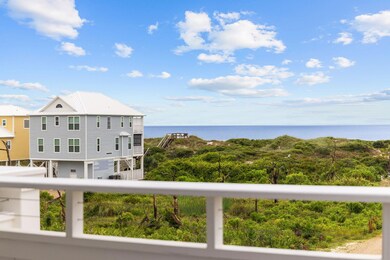
185 Swirly Sun Dr Cape San Blas, FL 32456
North Cape San Blas NeighborhoodHighlights
- Heated In Ground Pool
- Covered Deck
- Beach House
- Gulf View
- Cathedral Ceiling
- Outdoor Kitchen
About This Home
As of March 2025Life isn't always easy... At times, it feels like you can't stop swirling. No matter where you go, you can't find peace. Then, all of a sudden, you find your place. Welcome to 185 Swirly Sun Drive. In the heart of Cape San Blas. A place to lay your head and rest. A place to watch the sunrise. A place to catch your breath. A place to stop the swirling. A place to begin again. This jaw-dropping, brand new construction beach home is a dream come true. The gem of Cape San Blas. Cutting-edge design with full modern amenities, coupled with resort-like elements. FULLY-FURNISHED. Rental projections of $200k. NO HOA Steps from the Beach. Incredible Gulf Views. Heated, saltwater pool. If you are looking for 30A without the traffic or hustle this is your place to stop the swirling & find your peace.
Last Agent to Sell the Property
Counts Real Estate Group Inc License #3602679 Listed on: 07/10/2024

Home Details
Home Type
- Single Family
Est. Annual Taxes
- $3,109
Year Built
- Built in 2024
Lot Details
- 0.33 Acre Lot
- Lot Dimensions are 100x196x143x92
- Property fronts a private road
- Street terminates at a dead end
- Back Yard Fenced
Parking
- 4 Carport Spaces
Property Views
- Gulf
- Pond
Home Design
- Beach House
- Metal Roof
- Pile Dwellings
- Cement Board or Planked
Interior Spaces
- 2,733 Sq Ft Home
- 2-Story Property
- Furnished
- Cathedral Ceiling
- Recessed Lighting
- Window Treatments
- Living Room
- Dining Room
- Fire and Smoke Detector
Kitchen
- Walk-In Pantry
- Electric Oven or Range
- Cooktop<<rangeHoodToken>>
- <<microwave>>
- Ice Maker
- Dishwasher
- Wine Refrigerator
- Kitchen Island
- Disposal
Flooring
- Tile
- Vinyl
Bedrooms and Bathrooms
- 4 Bedrooms
- Dressing Area
- Dual Vanity Sinks in Primary Bathroom
- Shower Only in Primary Bathroom
Laundry
- Dryer
- Washer
Pool
- Heated In Ground Pool
- Outdoor Shower
Outdoor Features
- Balcony
- Covered Deck
- Covered patio or porch
- Outdoor Kitchen
- Built-In Barbecue
Utilities
- Central Heating and Cooling System
- Cable TV Available
Listing and Financial Details
- Assessor Parcel Number 06345-274R
Ownership History
Purchase Details
Home Financials for this Owner
Home Financials are based on the most recent Mortgage that was taken out on this home.Similar Homes in Cape San Blas, FL
Home Values in the Area
Average Home Value in this Area
Purchase History
| Date | Type | Sale Price | Title Company |
|---|---|---|---|
| Warranty Deed | $1,825,000 | Burg Title Llc |
Mortgage History
| Date | Status | Loan Amount | Loan Type |
|---|---|---|---|
| Open | $1,460,000 | New Conventional |
Property History
| Date | Event | Price | Change | Sq Ft Price |
|---|---|---|---|---|
| 05/21/2025 05/21/25 | For Sale | $1,850,000 | +1.4% | $677 / Sq Ft |
| 03/21/2025 03/21/25 | Sold | $1,825,000 | -3.9% | $668 / Sq Ft |
| 02/14/2025 02/14/25 | Pending | -- | -- | -- |
| 12/10/2024 12/10/24 | Price Changed | $1,899,000 | -5.0% | $695 / Sq Ft |
| 09/09/2024 09/09/24 | Price Changed | $1,999,000 | -2.4% | $731 / Sq Ft |
| 08/13/2024 08/13/24 | Price Changed | $2,049,000 | -2.4% | $750 / Sq Ft |
| 07/10/2024 07/10/24 | For Sale | $2,099,000 | -- | $768 / Sq Ft |
Tax History Compared to Growth
Tax History
| Year | Tax Paid | Tax Assessment Tax Assessment Total Assessment is a certain percentage of the fair market value that is determined by local assessors to be the total taxable value of land and additions on the property. | Land | Improvement |
|---|---|---|---|---|
| 2024 | $3,109 | $400,001 | $400,001 | -- |
| 2023 | $2,060 | $127,050 | $0 | $0 |
| 2022 | $1,760 | $150,000 | $150,000 | $0 |
| 2021 | $1,496 | $105,000 | $105,000 | $0 |
| 2020 | $1,100 | $75,000 | $75,000 | $0 |
Agents Affiliated with this Home
-
Scott Pettengill

Seller's Agent in 2025
Scott Pettengill
Empire Network Realty
(207) 735-4270
49 Total Sales
-
Brian Clowdus
B
Seller's Agent in 2025
Brian Clowdus
Counts Real Estate Group Inc
(256) 504-3799
1 in this area
17 Total Sales
-
Test Test
T
Buyer's Agent in 2025
Test Test
ECN - Unknown Office
(585) 329-5058
3 in this area
3,472 Total Sales
Map
Source: Emerald Coast Association of REALTORS®
MLS Number: 954265
APN: 06345-274R
- 190 Sanuk Dr
- 145 Sandpine Dr
- 150 Sanuk Dr
- 135 Swirly Sun Dr
- 163 Seacliff Dr
- 272 Parkside Cir
- 125 Parkside Cir
- 424 Barrier Dunes Dr
- 127 Parkside Cir
- 112 Parkview Ct
- 253 Parkside Cir
- 281 Parkside Cir
- 135 Parkside Cir
- 451 Barrier Dunes Dr
- 128 Parkview Ct Unit 153
- 151 Parkside Cir
- 246 Parkside Cir Unit 112
- 287 Myrtle Dr
- 131 Turtle Walk Unit 53
- 143 Turtle Walk Unit J59






